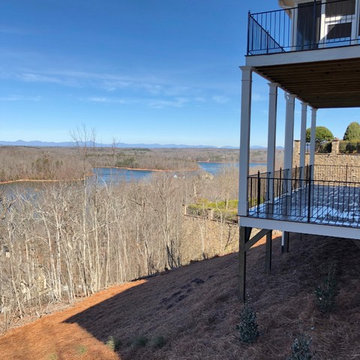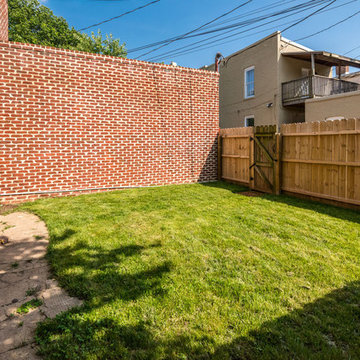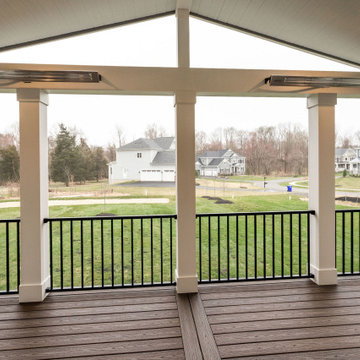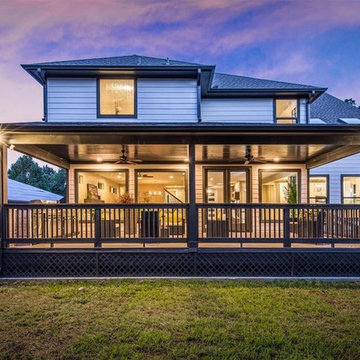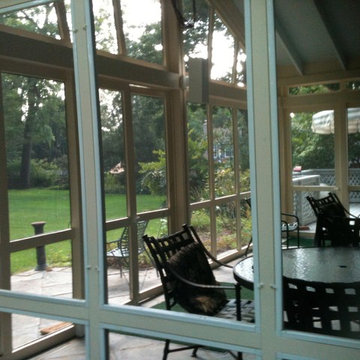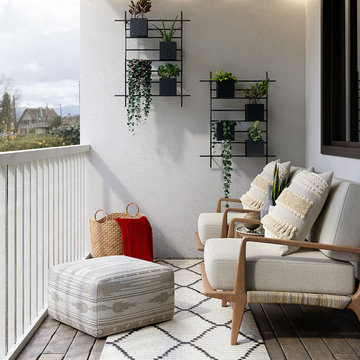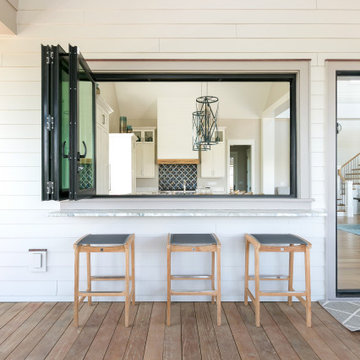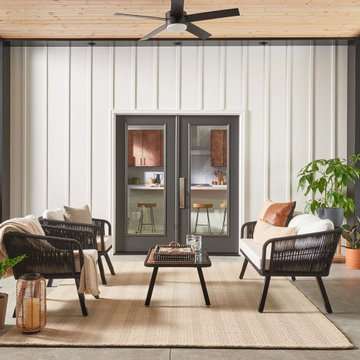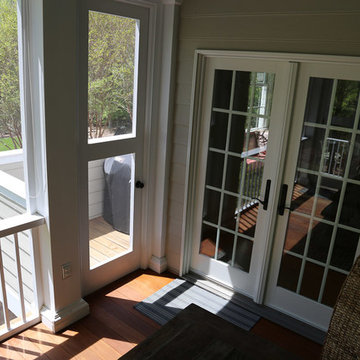Porch Ideas
Refine by:
Budget
Sort by:Popular Today
28021 - 28040 of 146,766 photos
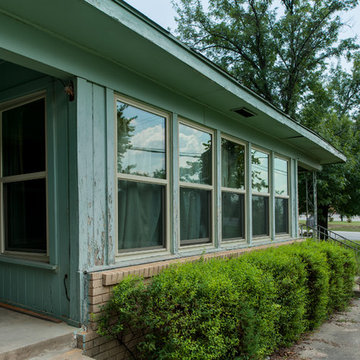
Brennan window replacement donation for disabled Fort Worth veteran.
Inspiration for a mid-sized timeless concrete paver front porch remodel in Dallas with a roof extension
Inspiration for a mid-sized timeless concrete paver front porch remodel in Dallas with a roof extension
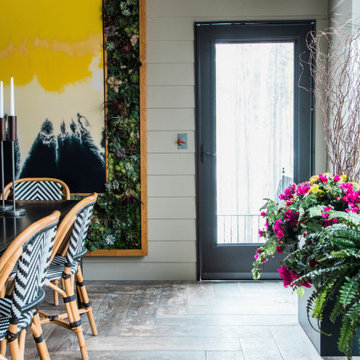
With a charming fireplace and enough space for a dining and lounging area, the screened porch off the living room is a stylish spot to entertain outdoors.
Find the right local pro for your project
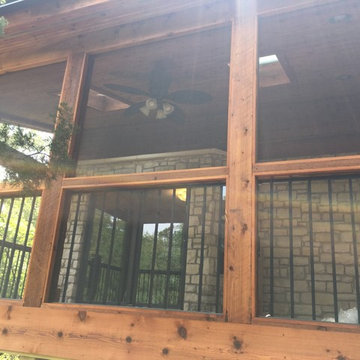
We built this screened porch and deck in NW Austin with cedar, and the porch ceiling is tongue and groove cedar and we installed sky lights, too. The addition to this beautiful tree covered rear makes porch feel like a screened in tree house! The roof type is a shed roof. The homeowners chose to surround the lower screened area of the porch with a railing and balusters instead of using a knee wall. They chose an attractive black railing system by Fortress.
You can read more about this project at Archadeck of Austin to the rescue, 911, for this Screened Porch Project in NW Austin!
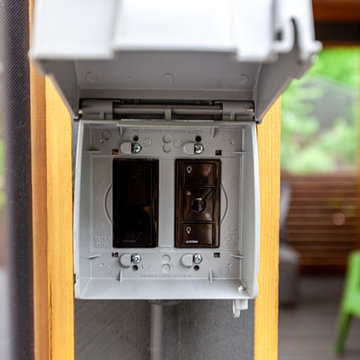
This modern home, near Cedar Lake, built in 1900, was originally a corner store. A massive conversion transformed the home into a spacious, multi-level residence in the 1990’s.
However, the home’s lot was unusually steep and overgrown with vegetation. In addition, there were concerns about soil erosion and water intrusion to the house. The homeowners wanted to resolve these issues and create a much more useable outdoor area for family and pets.
Castle, in conjunction with Field Outdoor Spaces, designed and built a large deck area in the back yard of the home, which includes a detached screen porch and a bar & grill area under a cedar pergola.
The previous, small deck was demolished and the sliding door replaced with a window. A new glass sliding door was inserted along a perpendicular wall to connect the home’s interior kitchen to the backyard oasis.
The screen house doors are made from six custom screen panels, attached to a top mount, soft-close track. Inside the screen porch, a patio heater allows the family to enjoy this space much of the year.
Concrete was the material chosen for the outdoor countertops, to ensure it lasts several years in Minnesota’s always-changing climate.
Trex decking was used throughout, along with red cedar porch, pergola and privacy lattice detailing.
The front entry of the home was also updated to include a large, open porch with access to the newly landscaped yard. Cable railings from Loftus Iron add to the contemporary style of the home, including a gate feature at the top of the front steps to contain the family pets when they’re let out into the yard.
Tour this project in person, September 28 – 29, during the 2019 Castle Home Tour!
Reload the page to not see this specific ad anymore
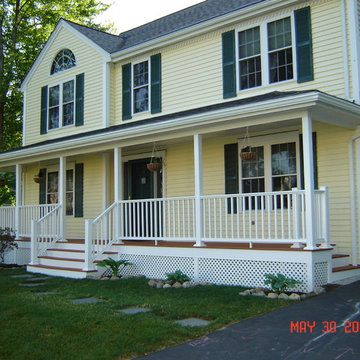
Farmer's Porch addition
This is an example of a traditional front porch design in Providence.
This is an example of a traditional front porch design in Providence.
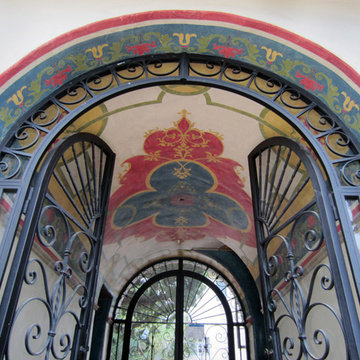
Modello's stencil design in breezeway. Work done for L2 Interiors at the Pasadena Showcase House 2012.
The French Brush - Stencils, Stenciling
Classic porch idea in Other
Classic porch idea in Other
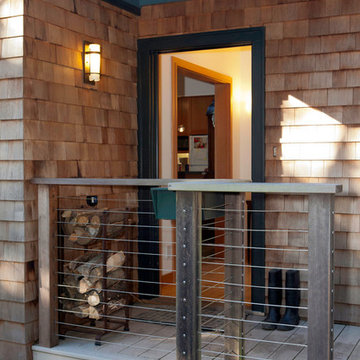
Joseph Schell Photography
Mid-sized trendy front porch idea in San Francisco with decking and a pergola
Mid-sized trendy front porch idea in San Francisco with decking and a pergola
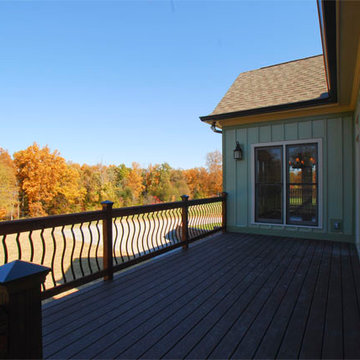
Great Trex deck off of the family room and breakfast room. Patio under, just out of the basement family room. Wrought iron railing - classy and good looking!
Reload the page to not see this specific ad anymore
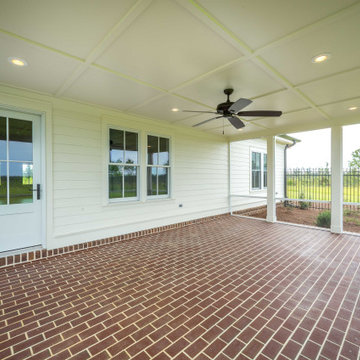
A custom screeened-in porch with a coffer ceiling and brick flooring.
Inspiration for a mid-sized timeless brick screened-in back porch remodel with a roof extension
Inspiration for a mid-sized timeless brick screened-in back porch remodel with a roof extension
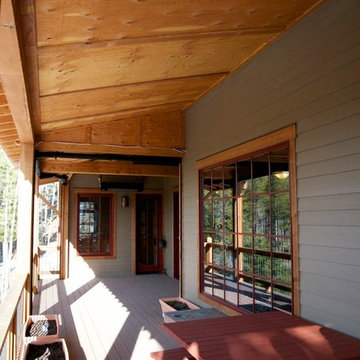
Mid-sized classic front porch idea in Other with decking and a roof extension
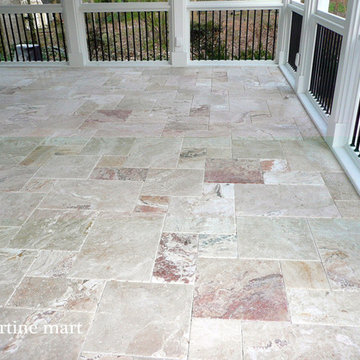
Brushed & Chiseled Da Vinci Travertine Tile
http://www.travertinemart.com/products-page/da-vinci-premium-select-brushed-and-chiseled/premium-french-pattern-da-vinci-brushed-chiseled-travertine-tiles
Porch Ideas
Reload the page to not see this specific ad anymore
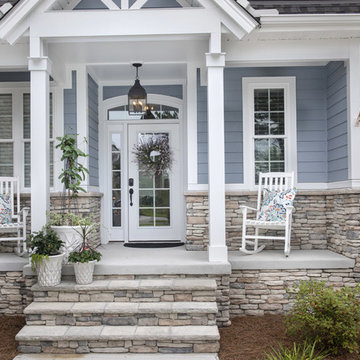
Although the exterior lends itself to sophistication, the floorplan promotes living at its easiest. Columns accent the dining room, while built-ins add convenience to the great room. The kitchen features a pass-thru, and French doors lead outside from the breakfast area. From sidelights to clerestories, this home's full of light. The utility room includes cabinets, and the bonus room is accessible.
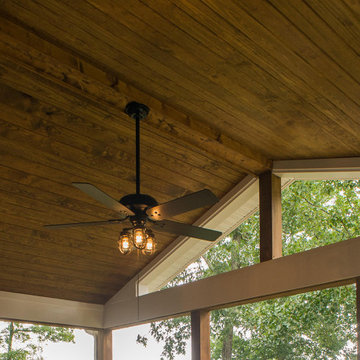
Deck conversion to an open porch. Even though this is a smaller back porch, it does demonstrate how the space can easily accommodate a love seat, 2 chairs, end table, plants and a large BBQ.
1402






