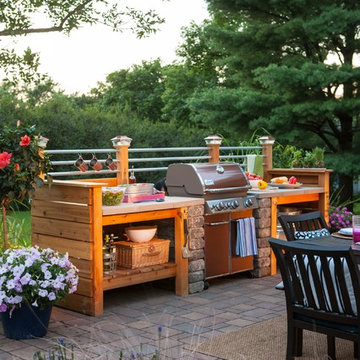Home Design Ideas

Seattle architect Curtis Gelotte restores life to a dated home.
Mid-sized 1950s multicolored mixed siding house exterior photo in Seattle with a hip roof and a metal roof
Mid-sized 1950s multicolored mixed siding house exterior photo in Seattle with a hip roof and a metal roof
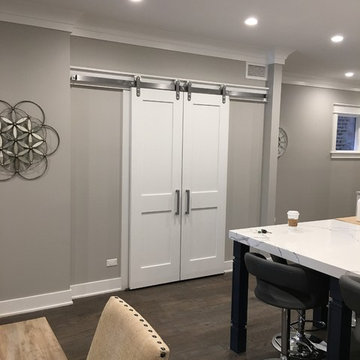
2-Panel Monroe barn door
Farmhouse dark wood floor and brown floor eat-in kitchen photo in Chicago
Farmhouse dark wood floor and brown floor eat-in kitchen photo in Chicago

Example of a large transitional walk-out light wood floor and brown floor basement design in Atlanta with white walls, a standard fireplace and a concrete fireplace
Find the right local pro for your project

Leslie Murchie
Inspiration for a mid-century modern galley medium tone wood floor and brown floor open concept kitchen remodel in Detroit with flat-panel cabinets, medium tone wood cabinets, quartzite countertops, gray backsplash, glass tile backsplash, an island, an undermount sink and gray countertops
Inspiration for a mid-century modern galley medium tone wood floor and brown floor open concept kitchen remodel in Detroit with flat-panel cabinets, medium tone wood cabinets, quartzite countertops, gray backsplash, glass tile backsplash, an island, an undermount sink and gray countertops

The classic elegance and intricate detail of small stones combined with the simplicity of a panel system give this stone the appearance of a precision hand-laid dry-stack set. Stones 4″ high and 8″, 12″ and 20″ long makes installation easy for expansive walls and column fascias alike.
Stone: Stacked Stone - Alderwood
Get a Sample of Stacked Stone: https://shop.eldoradostone.com/products/stacked-stone-sample
Photo and Design by Caitlin Stothers Design

Photography by Benjamin Benschneider
Large minimalist l-shaped concrete floor and gray floor open concept kitchen photo in Seattle with an undermount sink, flat-panel cabinets, medium tone wood cabinets, quartz countertops, blue backsplash, glass sheet backsplash, stainless steel appliances, an island and gray countertops
Large minimalist l-shaped concrete floor and gray floor open concept kitchen photo in Seattle with an undermount sink, flat-panel cabinets, medium tone wood cabinets, quartz countertops, blue backsplash, glass sheet backsplash, stainless steel appliances, an island and gray countertops
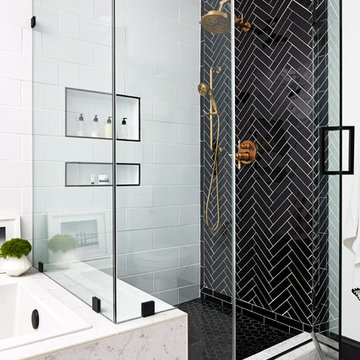
Design by GreyHunt Interiors
Photography by Christen Kosnic
Transitional bathroom photo in DC Metro
Transitional bathroom photo in DC Metro
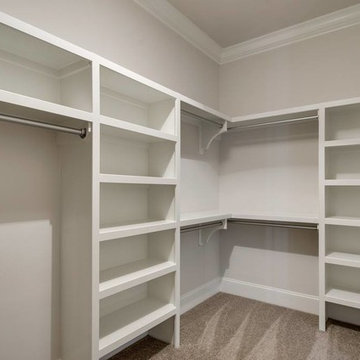
Example of a mid-sized transitional gender-neutral carpeted and beige floor walk-in closet design in Other with open cabinets and white cabinets
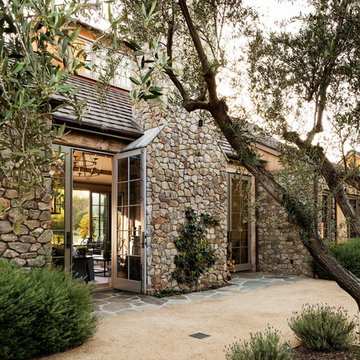
Ward Jewell, AIA was asked to design a comfortable one-story stone and wood pool house that was "barn-like" in keeping with the owner’s gentleman farmer concept. Thus, Mr. Jewell was inspired to create an elegant New England Stone Farm House designed to provide an exceptional environment for them to live, entertain, cook and swim in the large reflection lap pool.
Mr. Jewell envisioned a dramatic vaulted great room with hand selected 200 year old reclaimed wood beams and 10 foot tall pocketing French doors that would connect the house to a pool, deck areas, loggia and lush garden spaces, thus bringing the outdoors in. A large cupola “lantern clerestory” in the main vaulted ceiling casts a natural warm light over the graceful room below. The rustic walk-in stone fireplace provides a central focal point for the inviting living room lounge. Important to the functionality of the pool house are a chef’s working farm kitchen with open cabinetry, free-standing stove and a soapstone topped central island with bar height seating. Grey washed barn doors glide open to reveal a vaulted and beamed quilting room with full bath and a vaulted and beamed library/guest room with full bath that bookend the main space.
The private garden expanded and evolved over time. After purchasing two adjacent lots, the owners decided to redesign the garden and unify it by eliminating the tennis court, relocating the pool and building an inspired "barn". The concept behind the garden’s new design came from Thomas Jefferson’s home at Monticello with its wandering paths, orchards, and experimental vegetable garden. As a result this small organic farm, was born. Today the farm produces more than fifty varieties of vegetables, herbs, and edible flowers; many of which are rare and hard to find locally. The farm also grows a wide variety of fruits including plums, pluots, nectarines, apricots, apples, figs, peaches, guavas, avocados (Haas, Fuerte and Reed), olives, pomegranates, persimmons, strawberries, blueberries, blackberries, and ten different types of citrus. The remaining areas consist of drought-tolerant sweeps of rosemary, lavender, rockrose, and sage all of which attract butterflies and dueling hummingbirds.
Photo Credit: Laura Hull Photography. Interior Design: Jeffrey Hitchcock. Landscape Design: Laurie Lewis Design. General Contractor: Martin Perry Premier General Contractors

Example of a farmhouse l-shaped medium tone wood floor and brown floor kitchen design in Los Angeles with quartz countertops, a farmhouse sink, shaker cabinets, stainless steel appliances and an island
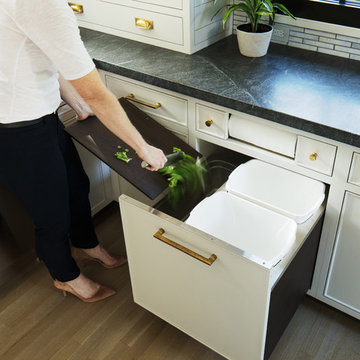
INTERNATIONAL AWARD WINNER. 2018 NKBA Design Competition Best Overall Kitchen. 2018 TIDA International USA Kitchen of the Year. 2018 Best Traditional Kitchen - Westchester Home Magazine design awards. The designer's own kitchen was gutted and renovated in 2017, with a focus on classic materials and thoughtful storage. The 1920s craftsman home has been in the family since 1940, and every effort was made to keep finishes and details true to the original construction. For sources, please see the website at www.studiodearborn.com. Photography, Timothy Lenz.

The built-ins hide the washer and dryer below and laundry supplies and hanging bar above. The upper cabinets have glass doors to showcase the owners’ blue and white pieces. A new pocket door separates the Laundry Room from the smaller, lower level bathroom. The opposite wall also has matching cabinets and marble top for additional storage and work space.
Jon Courville Photography

Designer details abound in this custom 2-story home with craftsman style exterior complete with fiber cement siding, attractive stone veneer, and a welcoming front porch. In addition to the 2-car side entry garage with finished mudroom, a breezeway connects the home to a 3rd car detached garage. Heightened 10’ceilings grace the 1st floor and impressive features throughout include stylish trim and ceiling details. The elegant Dining Room to the front of the home features a tray ceiling and craftsman style wainscoting with chair rail. Adjacent to the Dining Room is a formal Living Room with cozy gas fireplace. The open Kitchen is well-appointed with HanStone countertops, tile backsplash, stainless steel appliances, and a pantry. The sunny Breakfast Area provides access to a stamped concrete patio and opens to the Family Room with wood ceiling beams and a gas fireplace accented by a custom surround. A first-floor Study features trim ceiling detail and craftsman style wainscoting. The Owner’s Suite includes craftsman style wainscoting accent wall and a tray ceiling with stylish wood detail. The Owner’s Bathroom includes a custom tile shower, free standing tub, and oversized closet.

Mid-sized transitional white floor kitchen pantry photo in Santa Barbara with open cabinets and white cabinets

Joyelle West Photography
Example of a mid-sized classic light wood floor kitchen pantry design in Boston with open cabinets, white cabinets, a farmhouse sink, marble countertops, stainless steel appliances and an island
Example of a mid-sized classic light wood floor kitchen pantry design in Boston with open cabinets, white cabinets, a farmhouse sink, marble countertops, stainless steel appliances and an island

home visit
Huge trendy gender-neutral dark wood floor and brown floor walk-in closet photo in DC Metro with open cabinets and white cabinets
Huge trendy gender-neutral dark wood floor and brown floor walk-in closet photo in DC Metro with open cabinets and white cabinets
Home Design Ideas

Trendy concrete floor and gray floor entryway photo in Los Angeles with gray walls and a medium wood front door

Mudroom - traditional light wood floor and beige floor mudroom idea in Philadelphia with multicolored walls
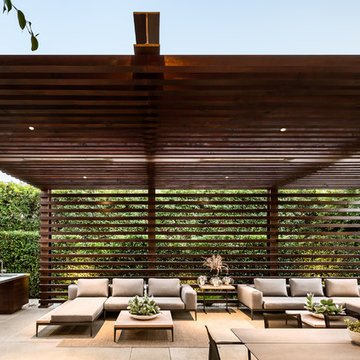
Ciro Coelho Photography
Example of a trendy patio design in Santa Barbara
Example of a trendy patio design in Santa Barbara
3240

























