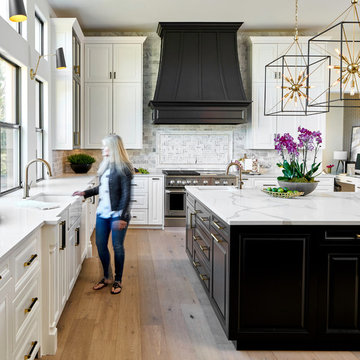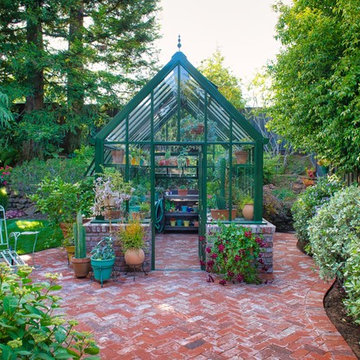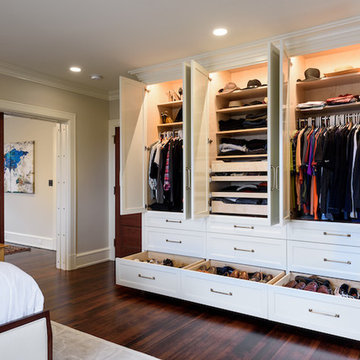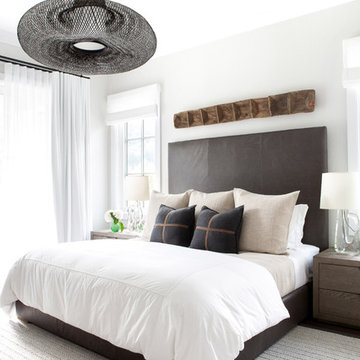Home Design Ideas

Example of a mid-sized classic ceramic tile, black floor and wallpaper powder room design in Boston with an undermount sink, marble countertops, white countertops, shaker cabinets, gray cabinets, pink walls and a floating vanity

Inspiration for a scandinavian light wood floor and beige floor eat-in kitchen remodel in Birmingham with flat-panel cabinets, light wood cabinets, stainless steel appliances, an island and white countertops

Contemporary Black Guest Bathroom With Floating Shelves.
Black is an unexpected palette in this contemporary guest bathroom. The dark walls are contrasted by a light wood vanity and wood floating shelves. Brass hardware adds a glam touch to the space.
Find the right local pro for your project

The only thing that stayed was the sink placement and the dining room location. Clarissa and her team took out the wall opposite the sink to allow for an open floorplan leading into the adjacent living room. She got rid of the breakfast nook and capitalized on the space to allow for more pantry area.

The homeowners wanted to improve the layout and function of their tired 1980’s bathrooms. The master bath had a huge sunken tub that took up half the floor space and the shower was tiny and in small room with the toilet. We created a new toilet room and moved the shower to allow it to grow in size. This new space is far more in tune with the client’s needs. The kid’s bath was a large space. It only needed to be updated to today’s look and to flow with the rest of the house. The powder room was small, adding the pedestal sink opened it up and the wallpaper and ship lap added the character that it needed

Our clients came to us because they were tired of looking at the side of their neighbor’s house from their master bedroom window! Their 1959 Dallas home had worked great for them for years, but it was time for an update and reconfiguration to make it more functional for their family.
They were looking to open up their dark and choppy space to bring in as much natural light as possible in both the bedroom and bathroom. They knew they would need to reconfigure the master bathroom and bedroom to make this happen. They were thinking the current bedroom would become the bathroom, but they weren’t sure where everything else would go.
This is where we came in! Our designers were able to create their new floorplan and show them a 3D rendering of exactly what the new spaces would look like.
The space that used to be the master bedroom now consists of the hallway into their new master suite, which includes a new large walk-in closet where the washer and dryer are now located.
From there, the space flows into their new beautiful, contemporary bathroom. They decided that a bathtub wasn’t important to them but a large double shower was! So, the new shower became the focal point of the bathroom. The new shower has contemporary Marine Bone Electra cement hexagon tiles and brushed bronze hardware. A large bench, hidden storage, and a rain shower head were must-have features. Pure Snow glass tile was installed on the two side walls while Carrara Marble Bianco hexagon mosaic tile was installed for the shower floor.
For the main bathroom floor, we installed a simple Yosemite tile in matte silver. The new Bellmont cabinets, painted naval, are complemented by the Greylac marble countertop and the Brainerd champagne bronze arched cabinet pulls. The rest of the hardware, including the faucet, towel rods, towel rings, and robe hooks, are Delta Faucet Trinsic, in a classic champagne bronze finish. To finish it off, three 14” Classic Possini Euro Ludlow wall sconces in burnished brass were installed between each sheet mirror above the vanity.
In the space that used to be the master bathroom, all of the furr downs were removed. We replaced the existing window with three large windows, opening up the view to the backyard. We also added a new door opening up into the main living room, which was totally closed off before.
Our clients absolutely love their cool, bright, contemporary bathroom, as well as the new wall of windows in their master bedroom, where they are now able to enjoy their beautiful backyard!

MULTIPLE AWARD WINNING KITCHEN. 2019 Westchester Home Design Awards Best Traditional Kitchen. KBDN magazine Award winner. Houzz Kitchen of the Week January 2019. Kitchen design and cabinetry – Studio Dearborn. This historic colonial in Edgemont NY was home in the 1930s and 40s to the world famous Walter Winchell, gossip commentator. The home underwent a 2 year gut renovation with an addition and relocation of the kitchen, along with other extensive renovations. Cabinetry by Studio Dearborn/Schrocks of Walnut Creek in Rockport Gray; Bluestar range; custom hood; Quartzmaster engineered quartz countertops; Rejuvenation Pendants; Waterstone faucet; Equipe subway tile; Foundryman hardware. Photos, Adam Kane Macchia.
Reload the page to not see this specific ad anymore

Our clients wanted to create a backyard that would grow with their young family as well as with their extended family and friends. Entertaining was a huge priority! This family-focused backyard was designed to equally accommodate play and outdoor living/entertaining.
The outdoor living spaces needed to accommodate a large number of people – adults and kids. Urban Oasis designed a deck off the back door so that the kitchen could be 36” height, with a bar along the outside edge at 42” for overflow seating. The interior space is approximate 600 sf and accommodates both a large dining table and a comfortable couch and chair set. The fire pit patio includes a seat wall for overflow seating around the fire feature (which doubles as a retaining wall) with ample room for chairs.
The artificial turf lawn is spacious enough to accommodate a trampoline and other childhood favorites. Down the road, this area could be used for bocce or other lawn games. The concept is to leave all spaces large enough to be programmed in different ways as the family’s needs change.
A steep slope presents itself to the yard and is a focal point. Planting a variety of colors and textures mixed among a few key existing trees changed this eyesore into a beautifully planted amenity for the property.
Jimmy White Photography

Trendy backyard concrete paver patio photo in Seattle with a roof extension

FX Home Tours
Interior Design: Osmond Design
Example of a large transitional u-shaped light wood floor and brown floor open concept kitchen design in Salt Lake City with marble countertops, white backsplash, marble backsplash, stainless steel appliances, two islands, white countertops, a farmhouse sink and recessed-panel cabinets
Example of a large transitional u-shaped light wood floor and brown floor open concept kitchen design in Salt Lake City with marble countertops, white backsplash, marble backsplash, stainless steel appliances, two islands, white countertops, a farmhouse sink and recessed-panel cabinets

Matthew Niemann Photography
Inspiration for a transitional kitchen remodel in Austin
Inspiration for a transitional kitchen remodel in Austin

Photography by Brent Bear
Example of a mid-sized classic detached greenhouse design in San Francisco
Example of a mid-sized classic detached greenhouse design in San Francisco

Example of a transitional l-shaped brown floor and medium tone wood floor kitchen pantry design in Raleigh with an undermount sink, recessed-panel cabinets, gray cabinets, gray backsplash, glass tile backsplash and white countertops
Reload the page to not see this specific ad anymore

Sargent Architectural Photography
Example of a transitional beige floor foyer design in Miami with gray walls
Example of a transitional beige floor foyer design in Miami with gray walls

Bedroom - mid-sized craftsman master dark wood floor and brown floor bedroom idea in Seattle with beige walls and no fireplace

Scott DuBose Photography
Eat-in kitchen - mid-sized modern medium tone wood floor and brown floor eat-in kitchen idea in San Francisco with an undermount sink, white cabinets, quartz countertops, white backsplash, glass tile backsplash, stainless steel appliances, no island and white countertops
Eat-in kitchen - mid-sized modern medium tone wood floor and brown floor eat-in kitchen idea in San Francisco with an undermount sink, white cabinets, quartz countertops, white backsplash, glass tile backsplash, stainless steel appliances, no island and white countertops

LANDMARK PHOTOGRAPHY
Beach style dark wood floor and brown floor powder room photo in Minneapolis with furniture-like cabinets, white cabinets, gray walls, a vessel sink and white countertops
Beach style dark wood floor and brown floor powder room photo in Minneapolis with furniture-like cabinets, white cabinets, gray walls, a vessel sink and white countertops
Home Design Ideas
Reload the page to not see this specific ad anymore

Bedroom - large transitional master carpeted and gray floor bedroom idea in Dallas with gray walls and no fireplace

Architectural advisement, Interior Design, Custom Furniture Design & Art Curation by Chango & Co
Photography by Sarah Elliott
See the feature in Rue Magazine

Example of a minimalist u-shaped light wood floor and beige floor kitchen design in New York with an undermount sink, flat-panel cabinets, white cabinets, an island and white countertops
328



























