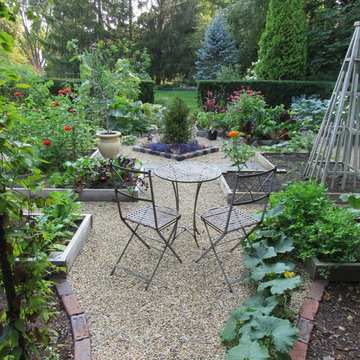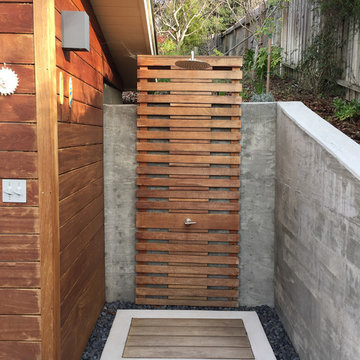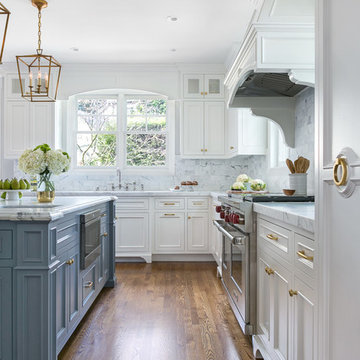Home Design Ideas

Cathedral ceilings with stained wood beams. Large windows and doors for lanai entry. Wood plank ceiling and arched doorways. Stone stacked fireplace and built in shelving. Lake front home designed by Bob Chatham Custom Home Design and built by Destin Custom Home Builders. Interior Design by Helene Forester and Bunny Hall of Lovelace Interiors. Photos by Tim Kramer Real Estate Photography of Destin, Florida.

Inspiration for a transitional 3/4 bathroom remodel in Los Angeles with flat-panel cabinets, light wood cabinets, white walls, an undermount sink, a hinged shower door and gray countertops

Tom Jenkins Photography
Siding color: Sherwin Williams 7045 (Intelectual Grey)
Shutter color: Sherwin Williams 7047 (Porpoise)
Trim color: Sherwin Williams 7008 (Alabaster)
Windows: Andersen
Find the right local pro for your project

Powder room - contemporary white tile light wood floor and beige floor powder room idea in Orange County with white walls, a vessel sink, wood countertops and gray countertops

2016 Coastal Living magazine's Hamptons Showhouse // Exterior view with pool
Inspiration for a large timeless white three-story wood gable roof remodel in New York
Inspiration for a large timeless white three-story wood gable roof remodel in New York

adapted from picture that client loved for their home, made arched top that was a rectangular box.
Example of a classic medium tone wood floor living room design in Other with white walls, a standard fireplace and a plaster fireplace
Example of a classic medium tone wood floor living room design in Other with white walls, a standard fireplace and a plaster fireplace
Reload the page to not see this specific ad anymore

Joe Runde
Design ideas for a transitional gravel landscaping in Chicago.
Design ideas for a transitional gravel landscaping in Chicago.

Basement - mid-sized rustic underground dark wood floor and brown floor basement idea in Indianapolis with beige walls, no fireplace and a bar

Home office with custom builtins, murphy bed, and desk.
Custom walnut headboard, oak shelves
Mid-sized 1950s built-in desk carpeted and beige floor study room photo in San Diego with white walls
Mid-sized 1950s built-in desk carpeted and beige floor study room photo in San Diego with white walls

Landing and Lounge area at our Coastal Cape Cod Beach House
Serena and Lilly Pillows, TV, Books, blankets and more to get comfy at the Beach!
Photo by Dan Cutrona

Example of a country look-out carpeted and beige floor basement design in Seattle with beige walls

This renovation consisted of a complete kitchen and master bathroom remodel, powder room remodel, addition of secondary bathroom, laundry relocate, office and mudroom addition, fireplace surround, stairwell upgrade, floor refinish, and additional custom features throughout.
Reload the page to not see this specific ad anymore

steines architecture
Outdoor patio shower - contemporary backyard outdoor patio shower idea in San Francisco
Outdoor patio shower - contemporary backyard outdoor patio shower idea in San Francisco

Inspiration for a 1960s master light wood floor and beige floor bedroom remodel in Portland with a standard fireplace

This master bath was dark and dated. Although a large space, the area felt small and obtrusive. By removing the columns and step up, widening the shower and creating a true toilet room I was able to give the homeowner a truly luxurious master retreat. (check out the before pictures at the end) The ceiling detail was the icing on the cake! It follows the angled wall of the shower and dressing table and makes the space seem so much larger than it is. The homeowners love their Nantucket roots and wanted this space to reflect that.

Interior Design: Ilana Cohen | Styling & Photos: Sarah Owen
Kitchen - transitional brown floor and dark wood floor kitchen idea in San Francisco with a farmhouse sink, quartz countertops, white backsplash, stainless steel appliances, an island, white countertops, shaker cabinets, blue cabinets and subway tile backsplash
Kitchen - transitional brown floor and dark wood floor kitchen idea in San Francisco with a farmhouse sink, quartz countertops, white backsplash, stainless steel appliances, an island, white countertops, shaker cabinets, blue cabinets and subway tile backsplash
Home Design Ideas
Reload the page to not see this specific ad anymore

This Project was so fun, the client was a dream to work with. So open to new ideas.
Since this is on a canal the coastal theme was prefect for the client. We gutted both bathrooms. The master bath was a complete waste of space, a huge tub took much of the room. So we removed that and shower which was all strange angles. By combining the tub and shower into a wet room we were able to do 2 large separate vanities and still had room to space.
The guest bath received a new coastal look as well which included a better functioning shower.

Example of an asian u-shaped concrete floor and gray floor kitchen design in Portland with an undermount sink, flat-panel cabinets, light wood cabinets, wood countertops, white backsplash, stainless steel appliances, no island and brown countertops

Inspiration for a transitional single-wall light wood floor wet bar remodel in Houston with shaker cabinets, blue cabinets, mirror backsplash and black countertops
64




























