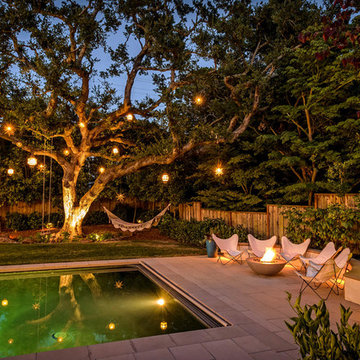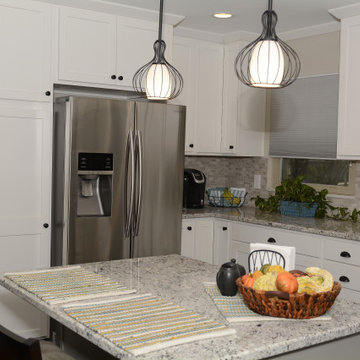Home Design Ideas

Free ebook, Creating the Ideal Kitchen. DOWNLOAD NOW
One of my favorite things to work on is older homes with a bit of history because I find it an interesting challenge to marry the historical architectural features of a home with modern design elements that work well for my client’s current lifestyle.
This home was particularly fun because it was the second kitchen we had done for this family and was quite a departure from the style of the first kitchen.
The before shot of the kitchen shows a view from the family room. See the dropped ceiling? We were curious, was this just part of the design or was the dropped ceiling there to hide mechanicals? Well we soon found out that it was mostly decorative (yay!), and with the exception of a little bit of work to some plumbing from an upstairs bathroom and rerouting of the ventilation system within the original floor joists, we were in the clear, phew! The shot of the completed kitchen from roughly the same vantage point shows how much taller the ceilings are. It makes a huge difference in the feel of the space. Dark and gloomy turned fresh and light!
Another serious consideration was what do we do with the skinny transom window above the refrigerator. After much back and forth, we decided to eliminate it and do some open shelving instead. This ended up being one of the nicest areas in the room. I am calling it the “fun zone” because it houses all the barware, wine cubbies and a bar fridge — the perfect little buffet spot for entertaining. It is flanked on either side by pull out pantries that I’m sure will get a ton of use. Since the neighboring room has literally three walls of almost full height windows, the kitchen gets plenty of light.
The gold shelving brackets, large pendant fixtures over the island and the tile mural behind the range all pay subtle homage to the home’s prairie style architecture and bring a bit of sparkle to the room.
Even though the room is quite large, the work triangle is very tight with the large Subzero fridge, sink and range all nearby for easy maneuvering during meal prep. There is seating for four at the island, and work aisles are generous.
Designed by: Susan Klimala, CKD, CBD
Photography by: LOMA Studios
For more information on kitchen and bath design ideas go to: www.kitchenstudio-ge.com

Photo credit: Laurey W. Glenn/Southern Living
Inspiration for a coastal porch remodel in Jacksonville with decking and a roof extension
Inspiration for a coastal porch remodel in Jacksonville with decking and a roof extension

A spacious pantry in the lower level of this home is the perfect solution for housing decorative platters, vases, baskets, etc., as well as providing additional wine storage. A 19th C pocket door was repurposed with barn door hardware and painted the prefect color to match the adjacent antique bakery sign.
Find the right local pro for your project
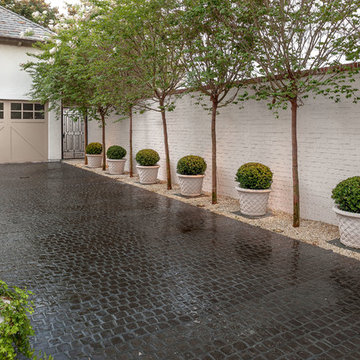
Carl Mayfield
This is an example of a mid-sized traditional partial sun stone driveway in Houston.
This is an example of a mid-sized traditional partial sun stone driveway in Houston.
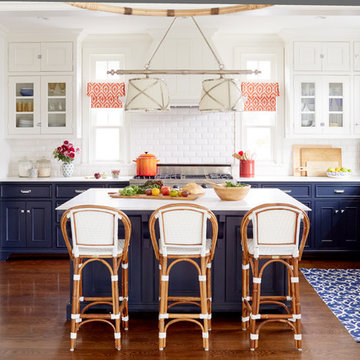
David Tsay for HGTV Magazine
Inspiration for a large coastal dark wood floor eat-in kitchen remodel in Los Angeles with a farmhouse sink, beaded inset cabinets, blue cabinets, marble countertops, white backsplash, stainless steel appliances, an island and subway tile backsplash
Inspiration for a large coastal dark wood floor eat-in kitchen remodel in Los Angeles with a farmhouse sink, beaded inset cabinets, blue cabinets, marble countertops, white backsplash, stainless steel appliances, an island and subway tile backsplash

The theme for the design of these four bathrooms was Coastal Americana. My clients wanted classic designs that incorporated color, a coastal feel, and were fun.
The master bathroom stands out with the interesting mix of tile. We maximized the tall sloped ceiling with the glass tile accent wall behind the freestanding bath tub. A simple sandblasted "wave" glass panel separates the wet area. Shiplap walls, satin bronze fixtures, and wood details add to the beachy feel.
The three guest bathrooms, while having tile in common, each have their own unique vanities and accents. Curbless showers and frameless glass opened these rooms up to feel more spacious. The bits of blue in the floor tile lends just the right pop of blue.
Custom fabric roman shades in each room soften the look and add extra style.
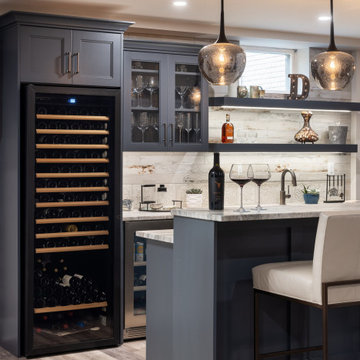
When my client had to move from her company office to work at home, she set up in the dining room. Despite her best efforts, this was not the long-term solution she was looking for. My client realized she needed a dedicated space not on the main floor of the home. On one hand, having your office space right next to the kitchen is handy. On the other hand, it made separating work and home life was not that easy.
The house was a ranch. In essence, the basement would run entire length of the home. As we came down the steps, we entered a time capsule. The house was built in the 1950’s. The walls were covered with original knotty pine paneling. There was a wood burning fireplace and considering this was a basement, high ceilings. In addition, there was everything her family could not store at their own homes. As we wound though the space, I though “wow this has potential”, Eventually, after walking through the laundry room we came to a small nicely lit room. This would be the office.
My client looked at me and asked what I thought. Undoubtedly, I said, this can be a great workspace, but do you really want to walk through this basement and laundry to get here? Without reservation, my client said where do we start?
Once the design was in place, we started the renovation. The knotty pine paneling had to go. Specifically, to add some insulation and control the dampness and humidity. The laundry room wall was relocated to create a hallway to the office.
At the far end of the room, we designated a workout zone. Weights, mats, exercise bike and television are at the ready for morning or afternoon workouts. The space can be concealed by a folding screen for party time. Doors to an old closet under the stairs were relocated to the workout area for hidden storage. Now we had nice wall for a beautiful console and mirror for storage and serving during parties.
In order to add architectural details, we covered the old ugly support columns with simple recessed millwork panels. This detail created a visual division between the bar area and the seating area in front of the fireplace. The old red brick on the fireplace surround was replaced with stack stone. A mantle was made from reclaimed wood. Additional reclaimed wood floating shelves left and right of the fireplace provides decorative display while maintaining a rustic element balancing the copper end table and leather swivel rocker.
We found an amazing rug which tied all of the colors together further defining the gathering space. Russet and burnt orange became the accent color unifying each space. With a bit of whimsy, a rather unusual light fixture which looks like roots from a tree growing through the ceiling is a conversation piece.
The office space is quite and removed from the main part of the basement. There is a desk large enough for multiple screens, a small bookcase holding office supplies and a comfortable chair for conference calls. Because working from home requires many online meetings, we added a shiplap wall painted in Hale Navy to contrast with the orange fabric on the chair. We finished the décor with a painting from my client’s father. This is the background online visitors will see.
The last and best part of the renovation is the beautiful bar. My client is an avid collector of wine. She already had the EuroCave refrigerator, so I incorporated it into the design. The cabinets are painted Temptation Grey from Benjamin Moore. The counter tops are my favorite hard working quartzite Brown Fantasy. The backsplash is a combination of rustic wood and old tin ceiling like porcelain tiles. Together with the textures of the reclaimed wood and hide poofs balanced against the smooth finish of the cabinets, we created a comfortable luxury for relaxing.
There is ample storage for bottles, cans, glasses, and anything else you can think of for a great party. In addition to the wine storage, we incorporated a beverage refrigerator, an ice maker, and a sink. Floating shelves with integrated lighting illuminate the back bar. The raised height of the front bar provides the perfect wine tasting and paring spot. I especially love the pendant lights which look like wine glasses.
Finally, I selected carpet for the stairs and office. It is perfect for noise reduction. Meanwhile for the overall flooring, I specifically selected a high-performance vinyl plank floor. We often use this product as it is perfect to install on a concrete floor. It is soft to walk on, easy to clean and does not reduce the overall height of the space.
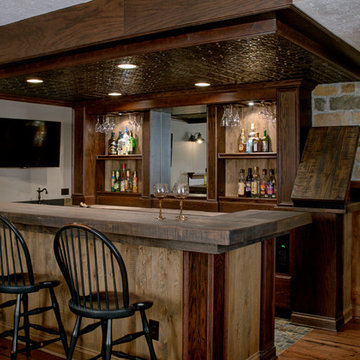
Sponsored
Columbus, OH
Dave Fox Design Build Remodelers
Columbus Area's Luxury Design Build Firm | 17x Best of Houzz Winner!

Inspiration for a large farmhouse l-shaped black floor and slate floor kitchen remodel in Dallas with shaker cabinets, white cabinets, an island, multicolored backsplash, white countertops, a farmhouse sink, quartz countertops, stainless steel appliances and window backsplash

Landmarked Brooklyn Townhouse gut renovation kitchen design.
Large urban l-shaped brown floor and dark wood floor eat-in kitchen photo in New York with a farmhouse sink, flat-panel cabinets, wood countertops, white backsplash, brick backsplash, stainless steel appliances, an island, medium tone wood cabinets and brown countertops
Large urban l-shaped brown floor and dark wood floor eat-in kitchen photo in New York with a farmhouse sink, flat-panel cabinets, wood countertops, white backsplash, brick backsplash, stainless steel appliances, an island, medium tone wood cabinets and brown countertops
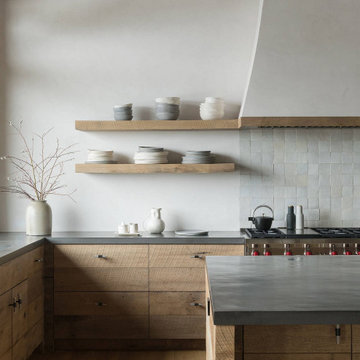
Example of a large trendy l-shaped light wood floor and brown floor open concept kitchen design in Columbus with an undermount sink, flat-panel cabinets, light wood cabinets, quartzite countertops, stainless steel appliances, an island and gray countertops

Kitchen Island and Window Wall.
Photography by Eric Rorer
Inspiration for a mid-sized contemporary galley light wood floor kitchen remodel in Seattle with stainless steel countertops, flat-panel cabinets, medium tone wood cabinets, stainless steel appliances, a single-bowl sink and an island
Inspiration for a mid-sized contemporary galley light wood floor kitchen remodel in Seattle with stainless steel countertops, flat-panel cabinets, medium tone wood cabinets, stainless steel appliances, a single-bowl sink and an island

We were hired to create a Lake Charlevoix retreat for our client’s to be used by their whole family throughout the year. We were tasked with creating an inviting cottage that would also have plenty of space for the family and their guests. The main level features open concept living and dining, gourmet kitchen, walk-in pantry, office/library, laundry, powder room and master suite. The walk-out lower level houses a recreation room, wet bar/kitchenette, guest suite, two guest bedrooms, large bathroom, beach entry area and large walk in closet for all their outdoor gear. Balconies and a beautiful stone patio allow the family to live and entertain seamlessly from inside to outside. Coffered ceilings, built in shelving and beautiful white moldings create a stunning interior. Our clients truly love their Northern Michigan home and enjoy every opportunity to come and relax or entertain in their striking space.
- Jacqueline Southby Photography
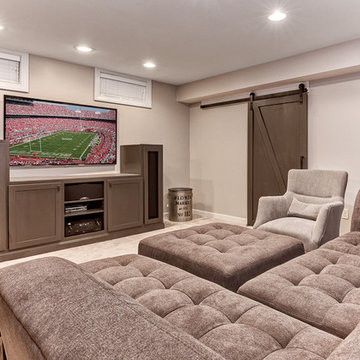
Sponsored
Columbus, OH
Hope Restoration & General Contracting
Columbus Design-Build, Kitchen & Bath Remodeling, Historic Renovations

Laundry room with subway tiles, concrete countertop, sink, and washer and dryer side by side.
Photographer: Rob Karosis
Large cottage l-shaped slate floor and black floor utility room photo in New York with shaker cabinets, white cabinets, white walls, a side-by-side washer/dryer, black countertops and an undermount sink
Large cottage l-shaped slate floor and black floor utility room photo in New York with shaker cabinets, white cabinets, white walls, a side-by-side washer/dryer, black countertops and an undermount sink
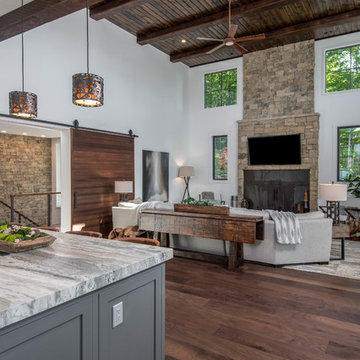
Example of a large mountain style l-shaped dark wood floor and brown floor eat-in kitchen design in Other with an undermount sink, shaker cabinets, white cabinets, granite countertops, white backsplash, window backsplash, stainless steel appliances, an island and black countertops

Mid-sized transitional medium tone wood floor and brown floor eat-in kitchen photo in Columbus with an undermount sink, recessed-panel cabinets, green cabinets, marble countertops, white backsplash, ceramic backsplash, stainless steel appliances and white countertops

Example of a large trendy l-shaped light wood floor and brown floor open concept kitchen design in Columbus with an undermount sink, flat-panel cabinets, gray cabinets, granite countertops, gray backsplash, stone slab backsplash, stainless steel appliances, an island and black countertops
Home Design Ideas

Guest Bathroom. One of the best transformations!
Photo Credit: www.megmulloy.com
Elegant 3/4 white tile and subway tile black floor corner shower photo in Austin with flat-panel cabinets, blue cabinets, white walls, a vessel sink and a hinged shower door
Elegant 3/4 white tile and subway tile black floor corner shower photo in Austin with flat-panel cabinets, blue cabinets, white walls, a vessel sink and a hinged shower door

The wood paneling in this Master Bathroom brings a comforting ambiance to the freestanding tub.
Inspiration for a farmhouse master gray floor and slate floor freestanding bathtub remodel in San Francisco with open cabinets, white cabinets, white walls, an undermount sink and marble countertops
Inspiration for a farmhouse master gray floor and slate floor freestanding bathtub remodel in San Francisco with open cabinets, white cabinets, white walls, an undermount sink and marble countertops

warm white oak and blackened oak custom crafted kitchen with zellige tile and quartz countertops.
Inspiration for a large 1950s concrete floor and gray floor open concept kitchen remodel in New York with an undermount sink, flat-panel cabinets, medium tone wood cabinets, quartz countertops, beige backsplash, ceramic backsplash, black appliances, an island and gray countertops
Inspiration for a large 1950s concrete floor and gray floor open concept kitchen remodel in New York with an undermount sink, flat-panel cabinets, medium tone wood cabinets, quartz countertops, beige backsplash, ceramic backsplash, black appliances, an island and gray countertops
992

























