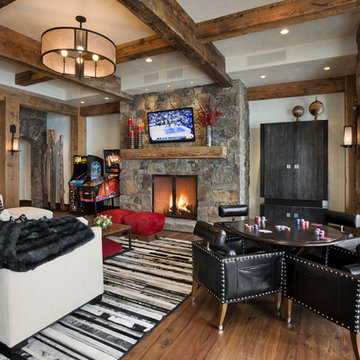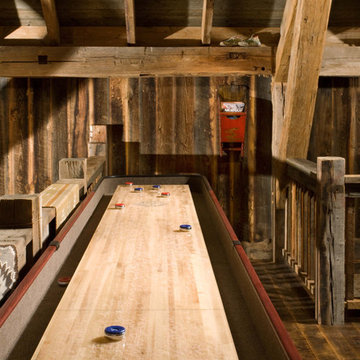Rustic Living Space Ideas
Refine by:
Budget
Sort by:Popular Today
541 - 560 of 67,296 photos
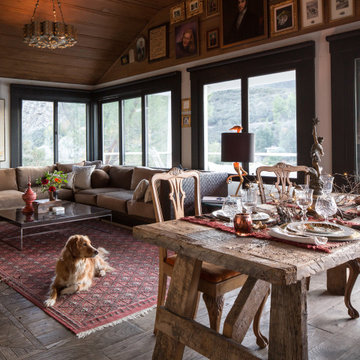
Example of a mountain style dark wood floor and brown floor sunroom design in San Francisco with a standard ceiling
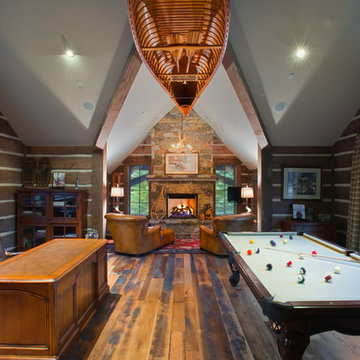
Family room - mid-sized rustic dark wood floor family room idea in Denver with brown walls, a standard fireplace, a stone fireplace and a wall-mounted tv
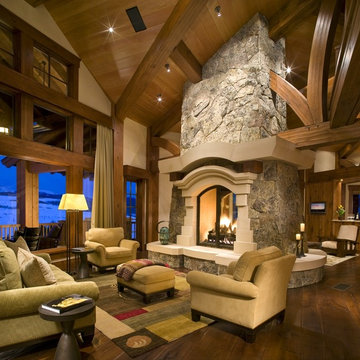
Living Images Photography, LLC
Living room - rustic dark wood floor living room idea in Denver with beige walls, a two-sided fireplace and a stone fireplace
Living room - rustic dark wood floor living room idea in Denver with beige walls, a two-sided fireplace and a stone fireplace
Find the right local pro for your project
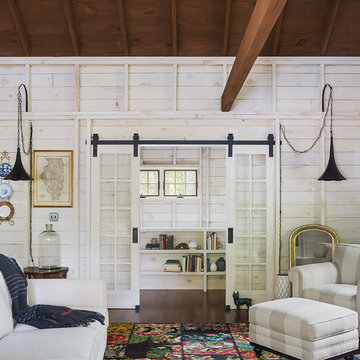
John Piazza Construction - Builder
Sam Oberter - Photography
Inspiration for a mid-sized rustic open concept and formal medium tone wood floor living room remodel in Boston with white walls and no fireplace
Inspiration for a mid-sized rustic open concept and formal medium tone wood floor living room remodel in Boston with white walls and no fireplace
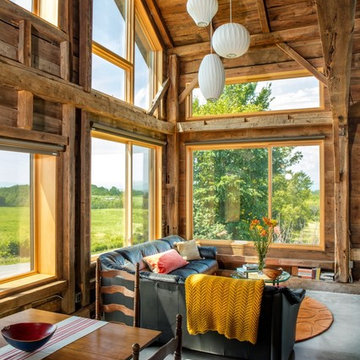
Bob Schatz
Mid-sized mountain style open concept and formal concrete floor and gray floor living room photo in Burlington with brown walls, no fireplace and no tv
Mid-sized mountain style open concept and formal concrete floor and gray floor living room photo in Burlington with brown walls, no fireplace and no tv
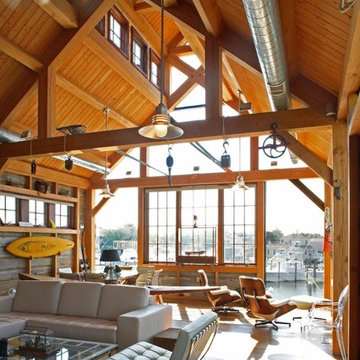
Hugh Lofting Timber Framing raised this 1,800 square foot timber framed boat house in Cape May, NJ. The project boasted many green building aspects including structural insulated panels (SIP's). Tradition truly meets innovation in this project. The boat house’s full length monitor allows natural light to fall throughout the interior spaces. The timber frame was constructed of band sawn standing dead Larch that was left untreated to allow the natural warmth of the wood to show. The roof decking is 1x6 tongue and groove Forest Stewardship Certified (FSC) Douglas Fir.
DAS Architects
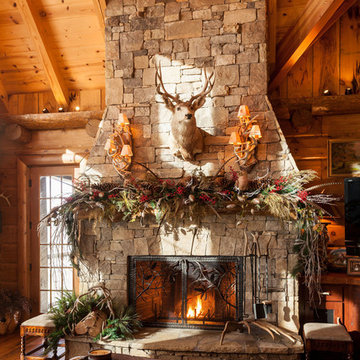
Inspiration for a rustic formal and open concept brown floor living room remodel in Atlanta with brown walls, a standard fireplace, a stone fireplace and no tv
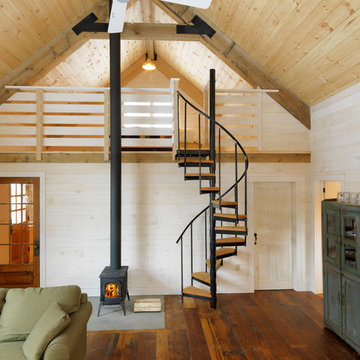
photos by Susan Teare • www.susanteare.com
Small mountain style medium tone wood floor living room photo in Burlington with a wood stove and beige walls
Small mountain style medium tone wood floor living room photo in Burlington with a wood stove and beige walls
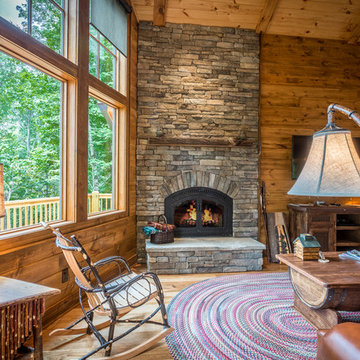
Mid-sized mountain style open concept medium tone wood floor and brown floor family room photo in Charlotte with brown walls, a standard fireplace, a stone fireplace and a wall-mounted tv
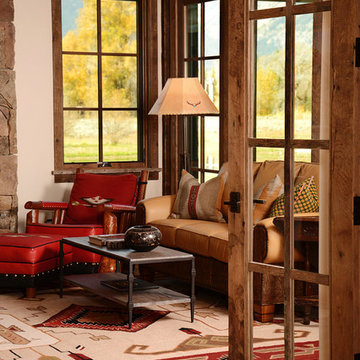
Dash
Living room - mid-sized rustic open concept dark wood floor living room idea in Other with a standard fireplace and a stone fireplace
Living room - mid-sized rustic open concept dark wood floor living room idea in Other with a standard fireplace and a stone fireplace
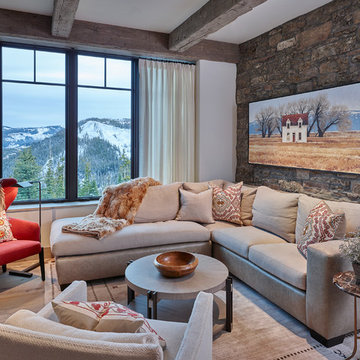
Example of a mid-sized mountain style formal and enclosed medium tone wood floor living room design in Other with white walls
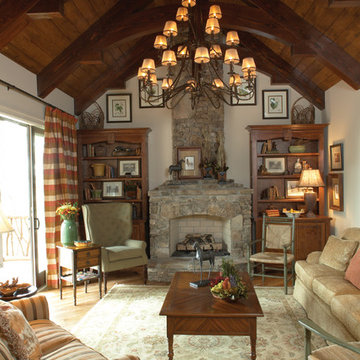
Inspiration for a rustic open concept and formal living room remodel in Atlanta with a standard fireplace, a stone fireplace, no tv and white walls

Family Room / Bonus Space with Built-In Bunk Beds and foosball table. Wood Ceilings and Walls, Plaid Carpet, Bear Art, Sectional, and Large colorful ottoman.

Clients renovating their primary residence first wanted to create an inviting guest house they could call home during their renovation. Traditional in it's original construction, this project called for a rethink of lighting (both through the addition of windows to add natural light) as well as modern fixtures to create a blended transitional feel. We used bright colors in the kitchen to create a big impact in a small space. All told, the result is cozy, inviting and full of charm.
Rustic Living Space Ideas
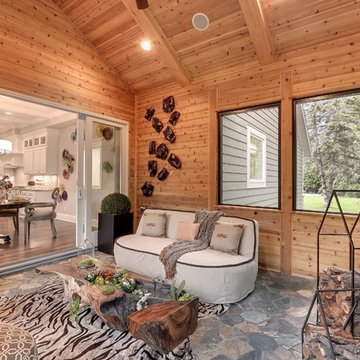
Screen porch open to the kitchen/eating area, via a 12' wide sliding french door, connecting and extending the indoor living space to the outside.
Example of a mountain style sunroom design in Minneapolis with a standard ceiling and a stone fireplace
Example of a mountain style sunroom design in Minneapolis with a standard ceiling and a stone fireplace
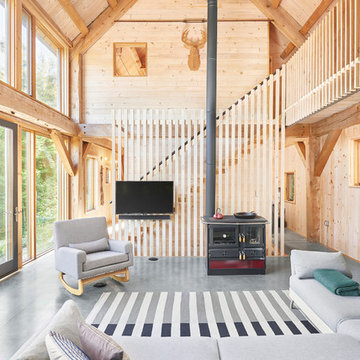
Jared McKenna Photography
Mountain style open concept gray floor family room photo in Boston with a wood stove, a metal fireplace and a wall-mounted tv
Mountain style open concept gray floor family room photo in Boston with a wood stove, a metal fireplace and a wall-mounted tv

LIV Sotheby's International Realty
Living room - large rustic open concept medium tone wood floor and brown floor living room idea in Denver with a bar, a standard fireplace, a metal fireplace and beige walls
Living room - large rustic open concept medium tone wood floor and brown floor living room idea in Denver with a bar, a standard fireplace, a metal fireplace and beige walls
28











