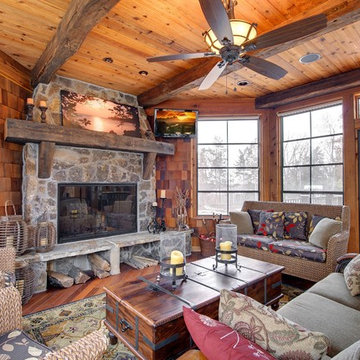Rustic Living Space Ideas
Refine by:
Budget
Sort by:Popular Today
601 - 620 of 67,296 photos
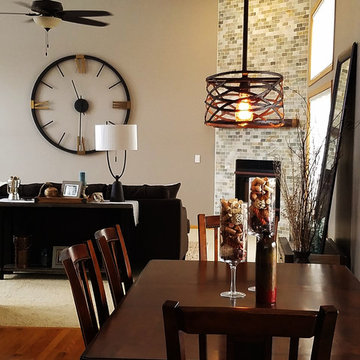
Example of a mid-sized mountain style open concept carpeted and beige floor living room design in Minneapolis with gray walls, a standard fireplace and a tile fireplace

The living room features floor to ceiling windows with big views of the Cascades from Mt. Bachelor to Mt. Jefferson through the tops of tall pines and carved-out view corridors. The open feel is accentuated with steel I-beams supporting glulam beams, allowing the roof to float over clerestory windows on three sides.
The massive stone fireplace acts as an anchor for the floating glulam treads accessing the lower floor. A steel channel hearth, mantel, and handrail all tie in together at the bottom of the stairs with the family room fireplace. A spiral duct flue allows the fireplace to stop short of the tongue and groove ceiling creating a tension and adding to the lightness of the roof plane.

Ric Stovall
Example of a large mountain style open concept medium tone wood floor and brown floor family room design in Denver with a bar, beige walls, a metal fireplace, a wall-mounted tv and a ribbon fireplace
Example of a large mountain style open concept medium tone wood floor and brown floor family room design in Denver with a bar, beige walls, a metal fireplace, a wall-mounted tv and a ribbon fireplace
Find the right local pro for your project

Inspiration for a large rustic open concept and formal light wood floor, brown floor and wood ceiling living room remodel in Denver with white walls, a two-sided fireplace, a metal fireplace and no tv

Altius Design, Longviews Studios
Living room library - rustic medium tone wood floor living room library idea in Other with white walls, a standard fireplace and a stone fireplace
Living room library - rustic medium tone wood floor living room library idea in Other with white walls, a standard fireplace and a stone fireplace
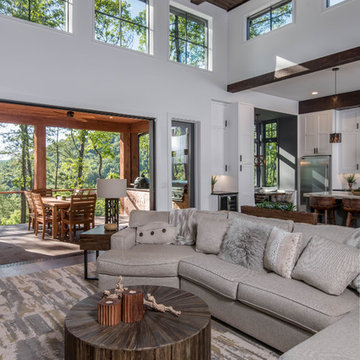
Inspiration for a mid-sized rustic open concept carpeted and gray floor living room remodel in Other with white walls and no fireplace

This house features an open concept floor plan, with expansive windows that truly capture the 180-degree lake views. The classic design elements, such as white cabinets, neutral paint colors, and natural wood tones, help make this house feel bright and welcoming year round.

All Cedar Log Cabin the beautiful pines of AZ
Photos by Mark Boisclair
Large mountain style open concept slate floor and gray floor living room photo in Phoenix with a standard fireplace, a stone fireplace, brown walls and a wall-mounted tv
Large mountain style open concept slate floor and gray floor living room photo in Phoenix with a standard fireplace, a stone fireplace, brown walls and a wall-mounted tv
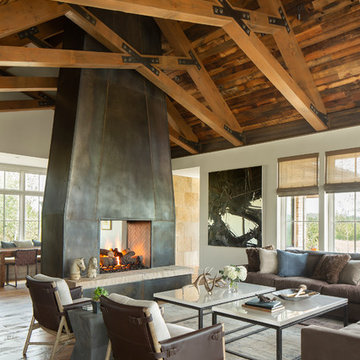
Example of a mountain style open concept medium tone wood floor and brown floor living room design in Denver with white walls, a two-sided fireplace and a metal fireplace
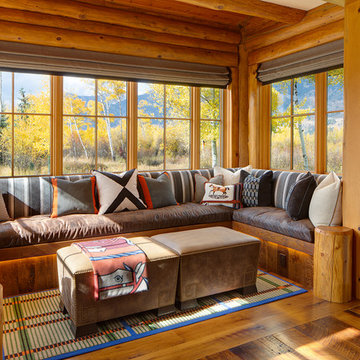
Example of a small mountain style medium tone wood floor sunroom design in Other with no fireplace and a standard ceiling

This view shows the added built-in surrounding a flat screen tv. To accomplish necessary non-combustible surfaces surrounding the new wood-burning stove by Rais, I wrapped the right side of the cabinetry with stone tile. This little stove can heat an 1100 SF space.
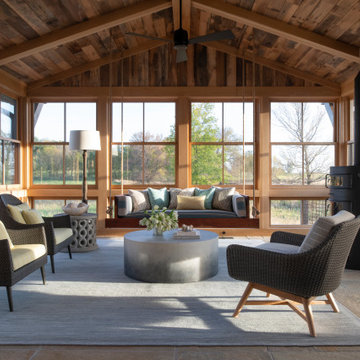
Nestled on 90 acres of peaceful prairie land, this modern rustic home blends indoor and outdoor spaces with natural stone materials and long, beautiful views. Featuring ORIJIN STONE's Westley™ Limestone veneer on both the interior and exterior, as well as our Tupelo™ Limestone interior tile, pool and patio paving.
Architecture: Rehkamp Larson Architects Inc
Builder: Hagstrom Builders
Landscape Architecture: Savanna Designs, Inc
Landscape Install: Landscape Renovations MN
Masonry: Merlin Goble Masonry Inc
Interior Tile Installation: Diamond Edge Tile
Interior Design: Martin Patrick 3
Photography: Scott Amundson Photography
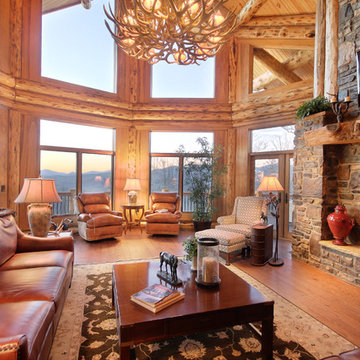
Complete custom log timber home by SnKspecialties.com out of Clayton, GA
Custom Windows: MountainLakesMillwork.com
Photo by: Kurtis Miller KMpics.com
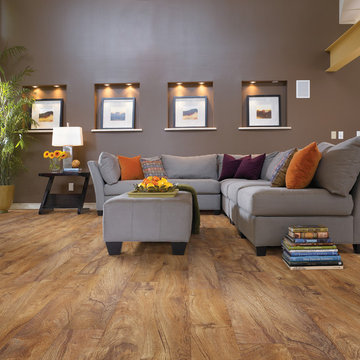
Living room - mid-sized rustic open concept vinyl floor living room idea in Austin with brown walls, no fireplace and no tv
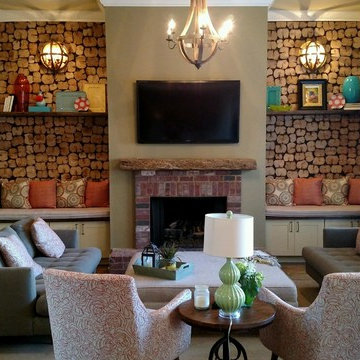
Example of a mid-sized mountain style enclosed dark wood floor family room design in Raleigh with green walls, a standard fireplace, a brick fireplace and a wall-mounted tv
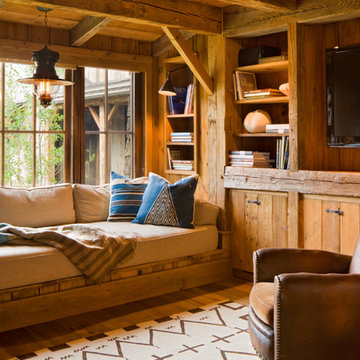
A couple from the Chicago area created a home they can enjoy and reconnect with their fully grown sons and expanding families, to fish and ski.
Reclaimed post and beam barn from Vermont as the primary focus with extensions leading to a master suite; garage and artist’s studio. A four bedroom home with ample space for entertaining with surrounding patio with an exterior fireplace
Reclaimed board siding; stone and metal roofing

Inspiration for a rustic family room remodel in New York with multicolored walls, a standard fireplace, a stone fireplace and a wall-mounted tv
Rustic Living Space Ideas
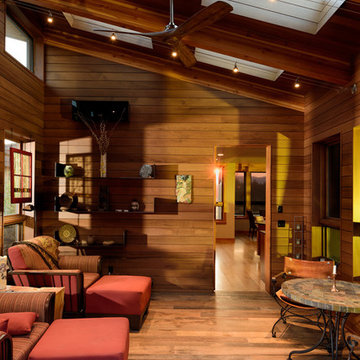
Christian Heeb
Mid-sized mountain style medium tone wood floor and brown floor sunroom photo in Portland with a skylight
Mid-sized mountain style medium tone wood floor and brown floor sunroom photo in Portland with a skylight

White Oak
© Carolina Timberworks
Mid-sized mountain style open concept and formal carpeted living room photo in Charlotte with white walls, a standard fireplace and no tv
Mid-sized mountain style open concept and formal carpeted living room photo in Charlotte with white walls, a standard fireplace and no tv
31










