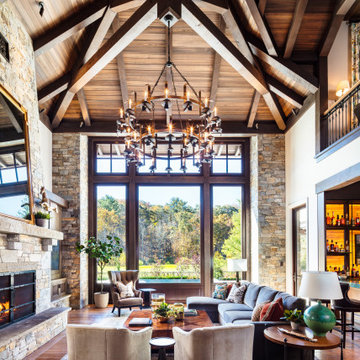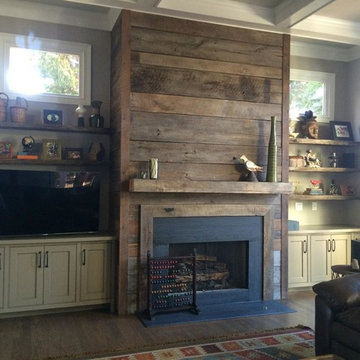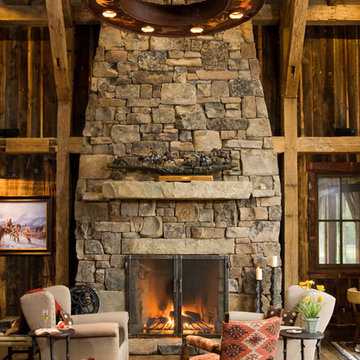Rustic Living Space Ideas
Refine by:
Budget
Sort by:Popular Today
461 - 480 of 67,307 photos

Living room looking towards kitchen with dining room on other side of double sided fireplace.
Mid-sized mountain style enclosed and formal medium tone wood floor and brown floor living room photo in Burlington with yellow walls, a stone fireplace, a two-sided fireplace and no tv
Mid-sized mountain style enclosed and formal medium tone wood floor and brown floor living room photo in Burlington with yellow walls, a stone fireplace, a two-sided fireplace and no tv
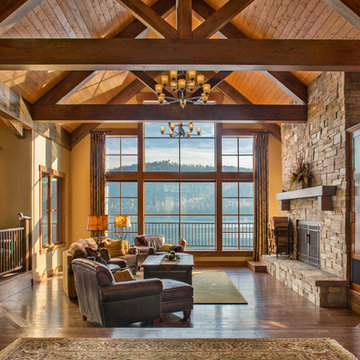
© Marie-Dominique Verdier
Mountain style open concept dark wood floor and brown floor living room photo in Other with a standard fireplace and a stone fireplace
Mountain style open concept dark wood floor and brown floor living room photo in Other with a standard fireplace and a stone fireplace
Find the right local pro for your project
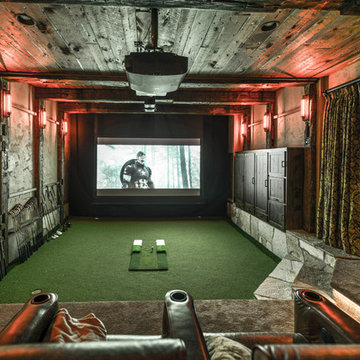
One of a kind Home Theater / Golf Simulator Room by Werschay Homes.
Amazing Colorado Lodge Style Custom Built Home in Eagles Landing Neighborhood of Saint Augusta, Mn - Build by Werschay Homes.
-James Gray Photography

Living room - rustic open concept medium tone wood floor living room idea in Sacramento with a standard fireplace, a wall-mounted tv and gray walls
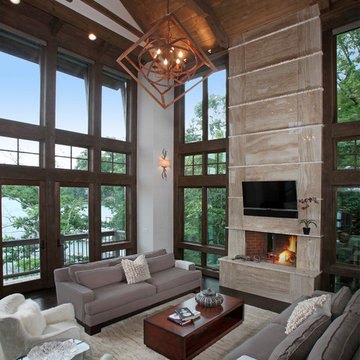
What makes a great room great? This space is 20' by 20' with 18' walls and vaulted ceilings. The rough sawn planks and elegant arched collar ties have a subtle craftsman look that compliments the clean lines of the room. The fireplace was designed to showcase the stone, using the grain vertically to the left and right and horizontally in the middle. The same material was used with a chiseled edge as a spacer between tiles to add texture and pattern. Modern Rustic Homes
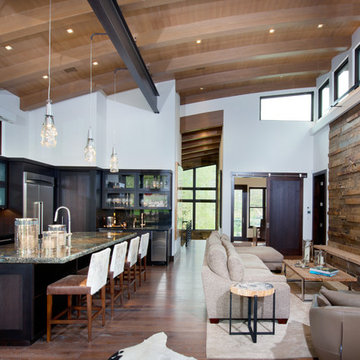
Stovall Studio
Large mountain style open concept dark wood floor living room photo in Denver with brown walls, a standard fireplace, a stone fireplace and a wall-mounted tv
Large mountain style open concept dark wood floor living room photo in Denver with brown walls, a standard fireplace, a stone fireplace and a wall-mounted tv

We love to collaborate, whenever and wherever the opportunity arises. For this mountainside retreat, we entered at a unique point in the process—to collaborate on the interior architecture—lending our expertise in fine finishes and fixtures to complete the spaces, thereby creating the perfect backdrop for the family of furniture makers to fill in each vignette. Catering to a design-industry client meant we sourced with singularity and sophistication in mind, from matchless slabs of marble for the kitchen and master bath to timeless basin sinks that feel right at home on the frontier and custom lighting with both industrial and artistic influences. We let each detail speak for itself in situ.
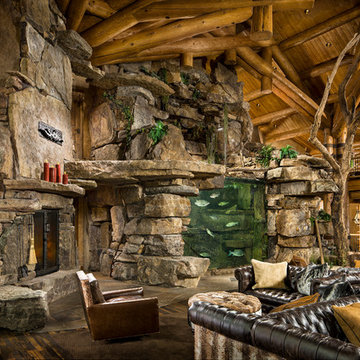
Mountain style open concept living room photo in Other with a corner fireplace and a stone fireplace
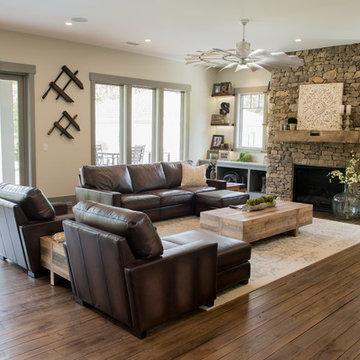
Large mountain style open concept dark wood floor and brown floor family room photo in Charleston with beige walls, a standard fireplace, a stone fireplace and a wall-mounted tv
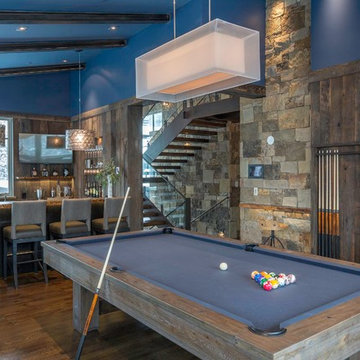
Josh Johnson
Example of a mountain style medium tone wood floor family room design in Denver with blue walls
Example of a mountain style medium tone wood floor family room design in Denver with blue walls
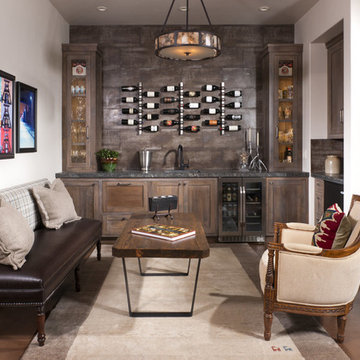
Altius Design, Longviews Studios
Family room - rustic family room idea in Other with a bar and white walls
Family room - rustic family room idea in Other with a bar and white walls
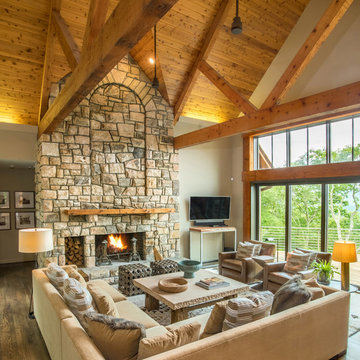
A modern mountain renovation of an inherited mountain home in North Carolina. We brought the 1990's home in the the 21st century with a redesign of living spaces, changing out dated windows for stacking doors, with an industrial vibe. The new design breaths and compliments the beautiful vistas outside, enhancing, not blocking.

Coming from Minnesota this couple already had an appreciation for a woodland retreat. Wanting to lay some roots in Sun Valley, Idaho, guided the incorporation of historic hewn, stone and stucco into this cozy home among a stand of aspens with its eye on the skiing and hiking of the surrounding mountains.
Miller Architects, PC
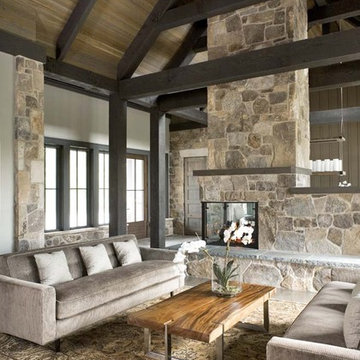
The design of this refined mountain home is rooted in its natural surroundings. Boasting a color palette of subtle earthy grays and browns, the home is filled with natural textures balanced with sophisticated finishes and fixtures. The open floorplan ensures visibility throughout the home, preserving the fantastic views from all angles. Furnishings are of clean lines with comfortable, textured fabrics. Contemporary accents are paired with vintage and rustic accessories.
To achieve the LEED for Homes Silver rating, the home includes such green features as solar thermal water heating, solar shading, low-e clad windows, Energy Star appliances, and native plant and wildlife habitat.
All photos taken by Rachael Boling Photography
Rustic Living Space Ideas

Mountain style open concept medium tone wood floor family room photo in New York with a standard fireplace, a tv stand and a stone fireplace
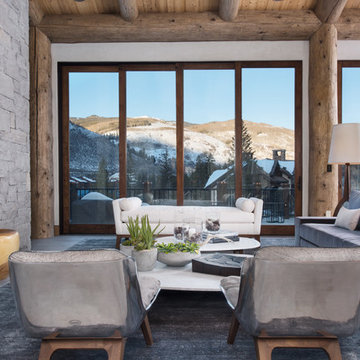
Large mountain style formal and open concept gray floor living room photo in Denver with a standard fireplace, gray walls, a stone fireplace and no tv
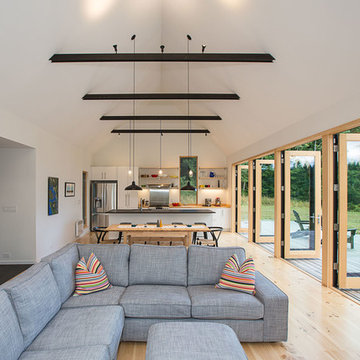
Photographer: Alexander Canaria and Taylor Proctor
Inspiration for a small rustic open concept light wood floor living room remodel in Seattle with white walls
Inspiration for a small rustic open concept light wood floor living room remodel in Seattle with white walls
24










