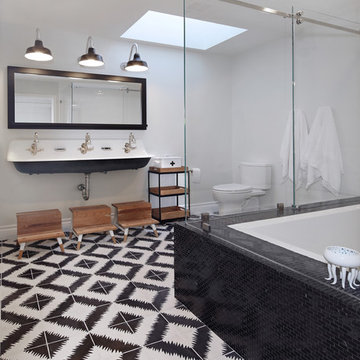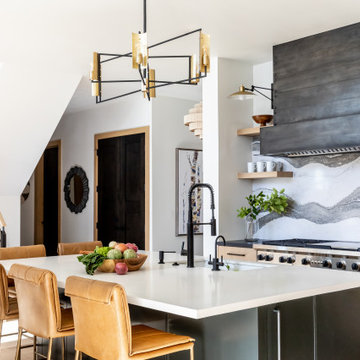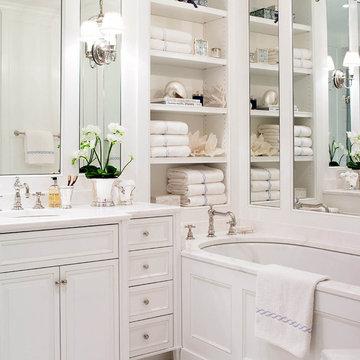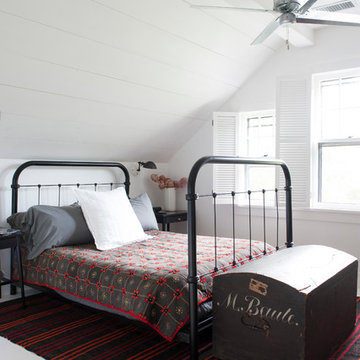Home Design Ideas

Nursery - mid-sized contemporary boy medium tone wood floor, brown floor, wallpaper ceiling and wallpaper nursery idea in Houston with blue walls
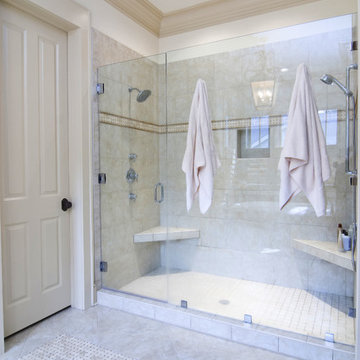
EZ-NICHES® is pleased to introduce an installation system designed and engineered for tile professionals and your average “DIY” consumers. Constructed from recycled ABS plastic, this lightweight and durable material is virtually indestructible and will eliminate messy, unattractive shower necessities around the bathroom. This water and mildew proof system saves consumers from manually constructing a niche which reduces cost and labor hours.
EZ-NICHES® are ideal for shower walls and bathrooms but can also be used for any wall application. Just a skim coat of drywall compound, your desired paint color and EZ-NICHES® can be finished without tiles. Perfect to create nifty organizational space in any room! Get creative and use multiple sizes to create decorative designs.
- QUICK AND EASY INSTALLATION
- FITS STANDARD WALL FRAMING (Fasteners screws into the studs are not necessary, apply adhesive on the flange and put directly over the substrate will work. Step 3-5)
- READY-TO-TILE
- STRONG BOND WITH MODIFIED THIN-SET **IMPORTANT - MODIFIED THIN-SET ONLY**
- WATERPROOF
- MOLD MILDEW AND RUST PROOF
- ADJUSTABLE DIVIDER/SHELF (LRN)
- COUNTERSUNK HOLE GUIDES
- CONSTRUCTED FROM RECYCLE ABS
- INSTALL VERTICALLY OR HORIZONTALLY
- USE FOR ANY TILE WALL APPLICATION
- PERFECT FOR DECORATIVE CENTERPIECES
- LIMITED LIFETIME WARRANTY
- PATENT PENDING
Find the right local pro for your project
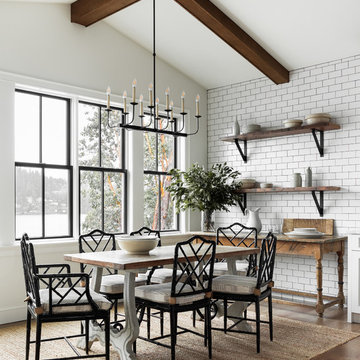
Cottage light wood floor dining room photo in Seattle with white walls and no fireplace

Large mountain style dark wood floor and brown floor open concept kitchen photo in Other with an undermount sink, shaker cabinets, white cabinets, granite countertops, white backsplash, window backsplash, stainless steel appliances, an island and black countertops

Inspiration for a mid-sized transitional built-in desk medium tone wood floor, brown floor, coffered ceiling and wall paneling home office library remodel in Dallas with gray walls

Enclosed dining room - french country dark wood floor, brown floor, shiplap ceiling and vaulted ceiling enclosed dining room idea in Other with beige walls

Inspiration for a large french country u-shaped light wood floor open concept kitchen remodel in DC Metro with a farmhouse sink, shaker cabinets, gray cabinets, quartz countertops, white backsplash, stone tile backsplash, black appliances, an island and white countertops

Great Room with Center Fireplace & Custom Built In Two-Toned Cabinetry Surround
Living room - mid-sized transitional open concept carpeted and gray floor living room idea in Minneapolis with gray walls, a standard fireplace and a tile fireplace
Living room - mid-sized transitional open concept carpeted and gray floor living room idea in Minneapolis with gray walls, a standard fireplace and a tile fireplace
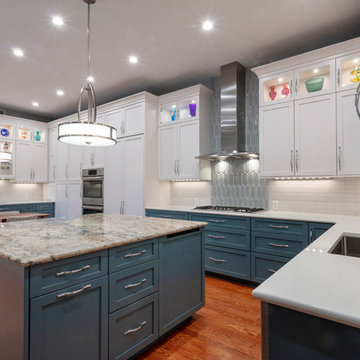
blue lower cabinets, white upper cabinets, drum shade pendant, clerestory cabinets, glass front cabinets, mixed cabinetry, paneled refrigerator, picket tile accent wall, stacked cabinetry, stacked ovens, stainless rangehood,
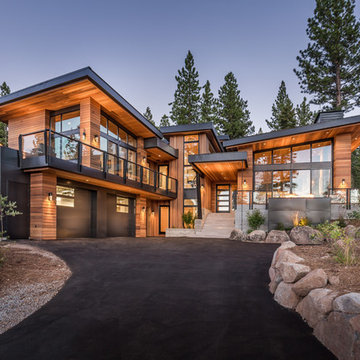
Inspiration for a contemporary brown two-story wood house exterior remodel in Sacramento with a shed roof
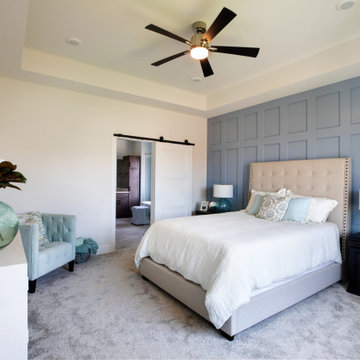
Example of a large farmhouse master carpeted, gray floor, tray ceiling and vaulted ceiling bedroom design in Wichita with white walls and no fireplace

A white kitchen with mixed metals and a combination of gray and warm tones were the mandate for this kitchen that served as the hub of the open floor plan modern home. The stainless steel appliances and gold toned pendants, backsplash, and seating are tied together by the marble which has both gray and sienna hues. The custom hood and stainless horizontal feature added interest. This kitchen is also equiped with the latest appliance technology and heated floors for function and comfort.

Example of a huge country light wood floor and brown floor eat-in kitchen design in Charlotte with a farmhouse sink, white cabinets, quartz countertops, white backsplash, subway tile backsplash, stainless steel appliances, an island and white countertops
Home Design Ideas

Transitional white floor and double-sink claw-foot bathtub photo in Nashville with shaker cabinets, white cabinets, gray walls, an undermount sink and white countertops
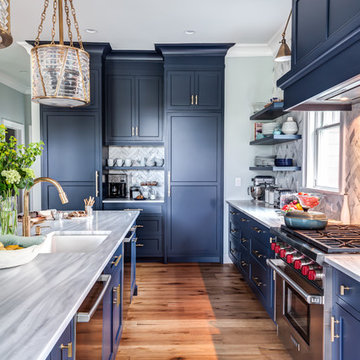
Bay Head, New Jersey Transitional Kitchen designed by Stonington Cabinetry & Designs
https://www.kountrykraft.com/photo-gallery/hale-navy-kitchen-cabinets-bay-head-nj-j103256/
Photography by Chris Veith
#KountryKraft #CustomCabinetry
Cabinetry Style: Inset/No Bead
Door Design: TW10 Hyrbid
Custom Color: Custom Paint Match to Benjamin Moore Hale Navy
Job Number: J103256

Gorgeous new master bath!
Inspiration for a large timeless master gray tile and porcelain tile ceramic tile and gray floor corner shower remodel in Minneapolis with recessed-panel cabinets, white cabinets, solid surface countertops, gray countertops, a two-piece toilet, gray walls, an undermount sink and a hinged shower door
Inspiration for a large timeless master gray tile and porcelain tile ceramic tile and gray floor corner shower remodel in Minneapolis with recessed-panel cabinets, white cabinets, solid surface countertops, gray countertops, a two-piece toilet, gray walls, an undermount sink and a hinged shower door
20

























