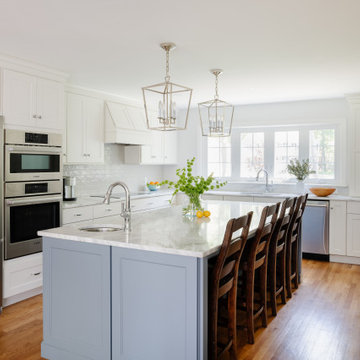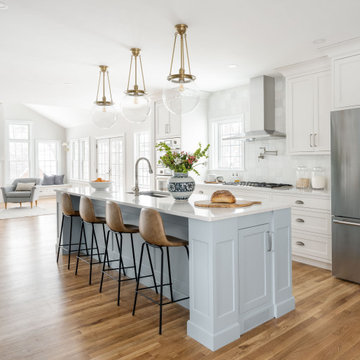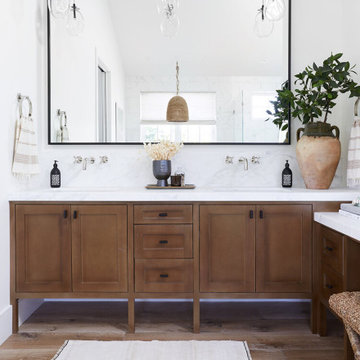Home Design Ideas
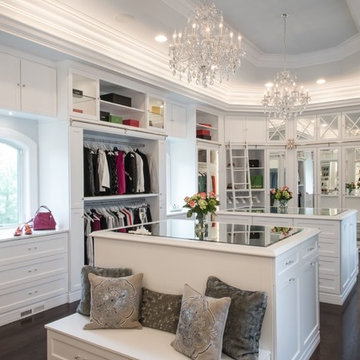
Inspiration for a large timeless women's dark wood floor walk-in closet remodel in St Louis with raised-panel cabinets and white cabinets

The residence on the third level of this live/work space is completely private. The large living room features a brick wall with a long linear fireplace and gray toned furniture with leather accents. The dining room features banquette seating with a custom table with built in leaves to extend the table for dinner parties. The kitchen also has the ability to grow with its custom one of a kind island including a pullout table.
An ARDA for indoor living goes to
Visbeen Architects, Inc.
Designers: Visbeen Architects, Inc. with Vision Interiors by Visbeen
From: East Grand Rapids, Michigan
Find the right local pro for your project
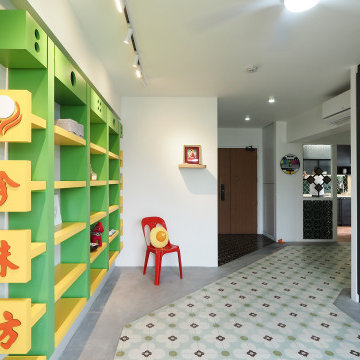
The two shelves in the living area are stylised versions of the People’s Park Complex building and Singapore map to enhance the Singaporean identity. The Ubin island on the ‘Singapore map’ shelf has been designed as an individual component to highlight it as the clients’ wedding venue.
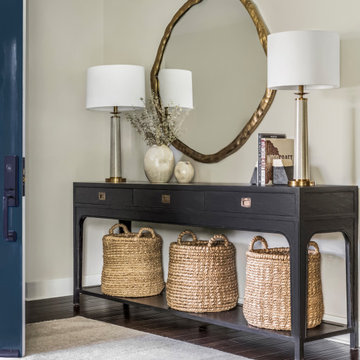
Carmel Valley Cottage in Carmel, CA
Photography: David Duncan Livingston
Inspiration for a transitional entryway remodel in San Francisco
Inspiration for a transitional entryway remodel in San Francisco

Example of a large transitional l-shaped light wood floor eat-in kitchen design in Philadelphia with a farmhouse sink, flat-panel cabinets, white cabinets, soapstone countertops, white backsplash, ceramic backsplash, paneled appliances, an island and gray countertops

Inckx Photography
Large tuscan open concept medium tone wood floor and brown floor living room photo in Phoenix with a standard fireplace, a tile fireplace and beige walls
Large tuscan open concept medium tone wood floor and brown floor living room photo in Phoenix with a standard fireplace, a tile fireplace and beige walls
Reload the page to not see this specific ad anymore

The Modern-Style Kitchen Includes Italian custom-made cabinetry, electrically operated, new custom-made pantries, granite backsplash, wood flooring and granite countertops. The kitchen island combined exotic quartzite and accent wood countertops. Appliances included: built-in refrigerator with custom hand painted glass panel, wolf appliances, and amazing Italian Terzani chandelier.
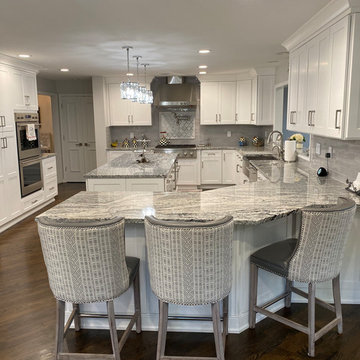
Eat-in kitchen - large transitional u-shaped dark wood floor and brown floor eat-in kitchen idea in Detroit with a farmhouse sink, shaker cabinets, white cabinets, granite countertops, gray backsplash, subway tile backsplash, stainless steel appliances, an island and multicolored countertops
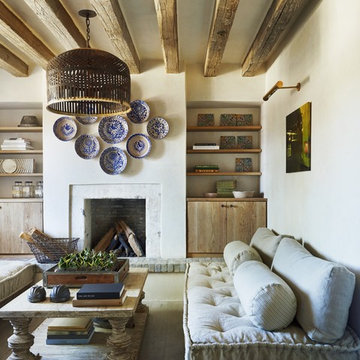
Photographer
Werner Segarra
Phoenix, Arizona
Example of a tuscan light wood floor living room design in Phoenix with a standard fireplace
Example of a tuscan light wood floor living room design in Phoenix with a standard fireplace
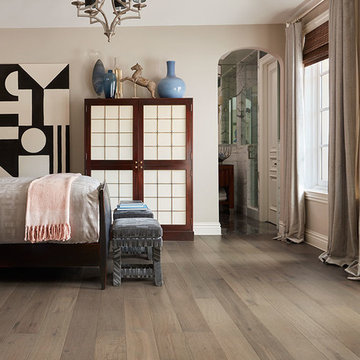
Inspiration for a large transitional guest medium tone wood floor and brown floor bedroom remodel in Phoenix with beige walls and no fireplace
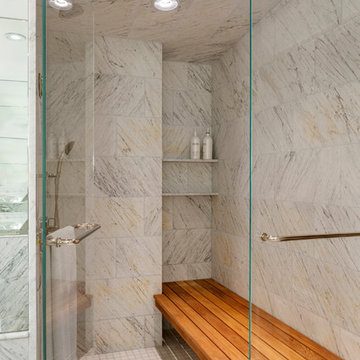
Photography by Greg Premru
Mid-sized transitional master beige tile and white tile mosaic tile floor bathroom photo in Boston with a hinged shower door
Mid-sized transitional master beige tile and white tile mosaic tile floor bathroom photo in Boston with a hinged shower door
Reload the page to not see this specific ad anymore

Example of a large tuscan beige one-story mixed siding exterior home design in Phoenix with a shingle roof

Marcel Page Photography
Design by TZS Design
Example of a classic kitchen design in Chicago with subway tile backsplash and quartzite countertops
Example of a classic kitchen design in Chicago with subway tile backsplash and quartzite countertops

Unlimited Style Photography
Inspiration for a small contemporary backyard patio remodel in Los Angeles with a fire pit and a pergola
Inspiration for a small contemporary backyard patio remodel in Los Angeles with a fire pit and a pergola

Example of a beach style brick floor sunroom design in San Francisco with a standard ceiling
Home Design Ideas
Reload the page to not see this specific ad anymore
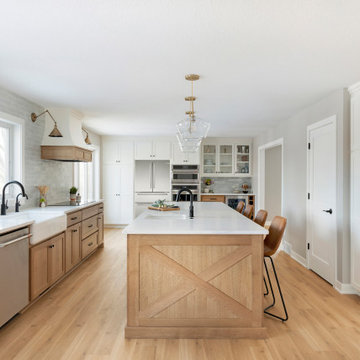
Eagan, MN kitchen remodel by White Birch Design, serving the Minneapolis and St. Paul area. To learn more about us and see more examples of our work, visit our website at www.whitebirchdesignllc.com

Mid-Century update to a home located in NW Portland. The project included a new kitchen with skylights, multi-slide wall doors on both sides of the home, kitchen gathering desk, children's playroom, and opening up living room and dining room ceiling to dramatic vaulted ceilings. The project team included Risa Boyer Architecture. Photos: Josh Partee
232

























