Home Design Ideas

Joe Fletcher
Inspiration for a mid-sized contemporary 3/4 mosaic tile floor bathroom remodel in New York with dark wood cabinets, an integrated sink, flat-panel cabinets, a bidet, white walls, solid surface countertops and white countertops
Inspiration for a mid-sized contemporary 3/4 mosaic tile floor bathroom remodel in New York with dark wood cabinets, an integrated sink, flat-panel cabinets, a bidet, white walls, solid surface countertops and white countertops
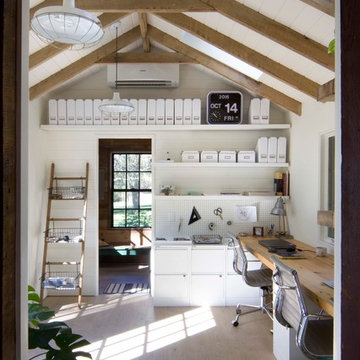
Home office - country built-in desk light wood floor home office idea in New York with white walls

Anna Zagorodna
Inspiration for a mid-sized contemporary medium tone wood floor dining room remodel in Richmond with gray walls, a tile fireplace and a ribbon fireplace
Inspiration for a mid-sized contemporary medium tone wood floor dining room remodel in Richmond with gray walls, a tile fireplace and a ribbon fireplace
Find the right local pro for your project

Inspiration for a mid-sized modern master gray tile concrete floor walk-in shower remodel in San Francisco with flat-panel cabinets, dark wood cabinets, a one-piece toilet, white walls and an undermount sink

Kitchen/dining room combo - mid-sized contemporary dark wood floor kitchen/dining room combo idea in Los Angeles with white walls, a standard fireplace and a tile fireplace
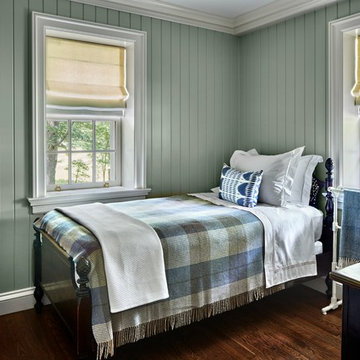
Charles Hilton Architects, Robert Benson Photography
From grand estates, to exquisite country homes, to whole house renovations, the quality and attention to detail of a "Significant Homes" custom home is immediately apparent. Full time on-site supervision, a dedicated office staff and hand picked professional craftsmen are the team that take you from groundbreaking to occupancy. Every "Significant Homes" project represents 45 years of luxury homebuilding experience, and a commitment to quality widely recognized by architects, the press and, most of all....thoroughly satisfied homeowners. Our projects have been published in Architectural Digest 6 times along with many other publications and books. Though the lion share of our work has been in Fairfield and Westchester counties, we have built homes in Palm Beach, Aspen, Maine, Nantucket and Long Island.

Transitional galley light wood floor and beige floor kitchen pantry photo in Other with an undermount sink, flat-panel cabinets, gray cabinets, white backsplash and white countertops
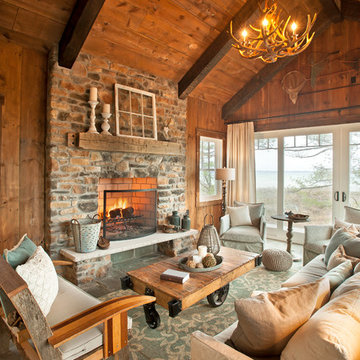
Sponsored
Westerville, OH
T. Walton Carr, Architects
Franklin County's Preferred Architectural Firm | Best of Houzz Winner

Emily Followill
Mountain style medium tone wood floor and brown floor bathroom photo with medium tone wood cabinets, gray walls, an undermount sink, gray countertops and shaker cabinets
Mountain style medium tone wood floor and brown floor bathroom photo with medium tone wood cabinets, gray walls, an undermount sink, gray countertops and shaker cabinets
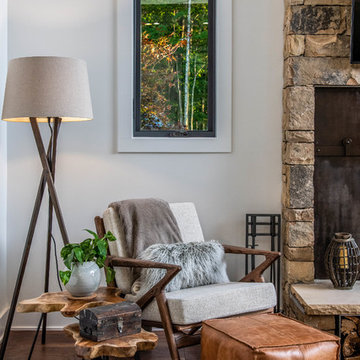
Example of a mid-sized trendy open concept dark wood floor and brown floor living room design in Other with white walls, a standard fireplace, a stone fireplace and a wall-mounted tv

This beautiful bathroom features our 3x8s in 12W Blue Bell. Adding a beautiful pop of color to this bathroom
Inspiration for a mid-sized contemporary master blue tile and ceramic tile multicolored floor bathroom remodel in Los Angeles with shaker cabinets, white cabinets, white walls, an undermount sink and a hinged shower door
Inspiration for a mid-sized contemporary master blue tile and ceramic tile multicolored floor bathroom remodel in Los Angeles with shaker cabinets, white cabinets, white walls, an undermount sink and a hinged shower door
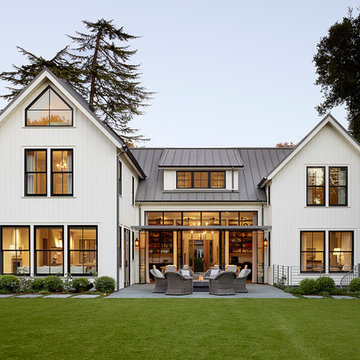
Matthew Milman
Inspiration for a cottage white two-story exterior home remodel in San Francisco with a metal roof
Inspiration for a cottage white two-story exterior home remodel in San Francisco with a metal roof
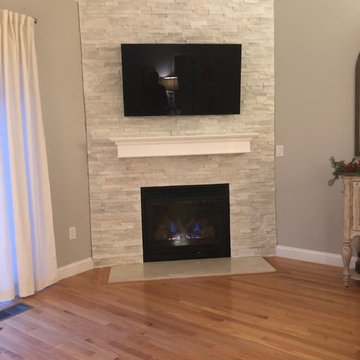
Inspiration for a mid-sized timeless formal and open concept light wood floor and brown floor living room remodel in Boston with gray walls, a corner fireplace, a stone fireplace and a wall-mounted tv

Paver driveway, drought tolerant planting, black mulch. Paver color and style selected to compliment paint and roof color.
Photo of a mid-sized modern drought-tolerant and full sun front yard mulch landscaping in San Francisco.
Photo of a mid-sized modern drought-tolerant and full sun front yard mulch landscaping in San Francisco.
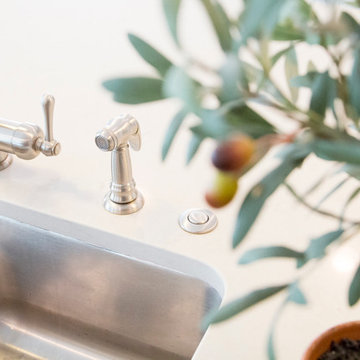
Sponsored
Columbus, OH
The Creative Kitchen Company
Franklin County's Kitchen Remodeling and Refacing Professional

Rachel Reed Photography
Small trendy 3/4 blue tile and glass tile porcelain tile alcove shower photo in Los Angeles with shaker cabinets, white cabinets, a one-piece toilet, blue walls, an undermount sink and marble countertops
Small trendy 3/4 blue tile and glass tile porcelain tile alcove shower photo in Los Angeles with shaker cabinets, white cabinets, a one-piece toilet, blue walls, an undermount sink and marble countertops
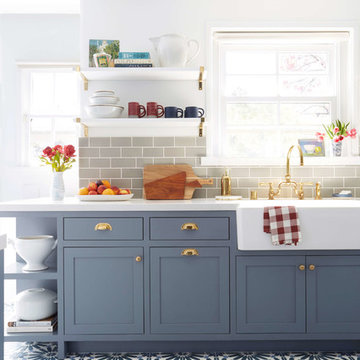
Example of a classic cement tile floor kitchen design in San Francisco with blue cabinets, gray backsplash, ceramic backsplash, a farmhouse sink and shaker cabinets
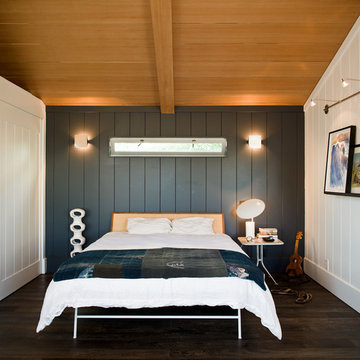
Photo: Dave Lauridsen
Example of a trendy dark wood floor bedroom design in Los Angeles with black walls
Example of a trendy dark wood floor bedroom design in Los Angeles with black walls

Our clients had been in their home since the early 1980’s and decided it was time for some updates. We took on the kitchen, two bathrooms and a powder room.
This petite master bathroom primarily had storage and space planning challenges. Since the wife uses a larger bath down the hall, this bath is primarily the husband’s domain and was designed with his needs in mind. We started out by converting an existing alcove tub to a new shower since the tub was never used. The custom shower base and decorative tile are now visible through the glass shower door and help to visually elongate the small room. A Kohler tailored vanity provides as much storage as possible in a small space, along with a small wall niche and large medicine cabinet to supplement. “Wood” plank tile, specialty wall covering and the darker vanity and glass accents give the room a more masculine feel as was desired. Floor heating and 1 piece ceramic vanity top add a bit of luxury to this updated modern feeling space.
Designed by: Susan Klimala, CKD, CBD
Photography by: Michael Alan Kaskel
For more information on kitchen and bath design ideas go to: www.kitchenstudio-ge.com
Home Design Ideas

Kitchen - traditional kitchen idea in Chicago with glass-front cabinets, stainless steel appliances, a farmhouse sink, marble countertops, white backsplash, subway tile backsplash and white countertops

Photography by Jennifer Hughes
Transitional medium tone wood floor kitchen photo in Baltimore with a farmhouse sink, shaker cabinets, black cabinets, marble countertops, stainless steel appliances, marble backsplash and white countertops
Transitional medium tone wood floor kitchen photo in Baltimore with a farmhouse sink, shaker cabinets, black cabinets, marble countertops, stainless steel appliances, marble backsplash and white countertops

Photo Credit: Neil Landino,
Counter Top: Connecticut Stone Calacatta Gold Honed Marble,
Kitchen Sink: 39" Wide Risinger Double Bowl Fireclay,
Paint Color: Benjamin Moore Arctic Gray 1577,
Trim Color: Benjamin Moore White Dove,
Kitchen Faucet: Perrin and Rowe Bridge Kitchen Faucet
VIDEO BLOG, EPISODE 2 – FINDING THE PERFECT STONE
Watch this happy client’s testimonial on how Connecticut Stone transformed her existing kitchen into a bright, beautiful and functional space.Featuring Calacatta Gold Marble and Carrara Marble.
Video Link: https://youtu.be/hwbWNMFrAV0
1912

























