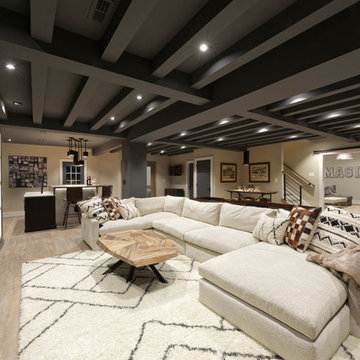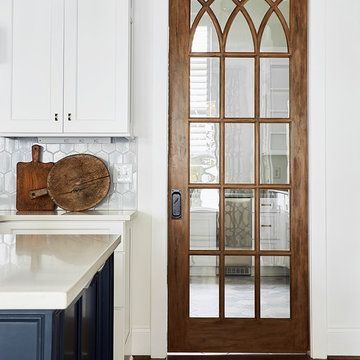Home Design Ideas
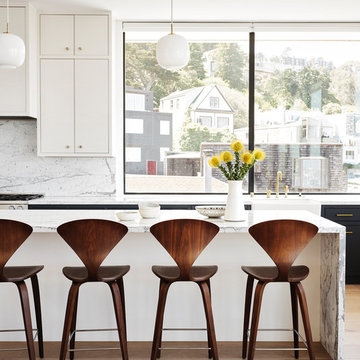
Example of a large mid-century modern light wood floor and beige floor open concept kitchen design in San Francisco with a farmhouse sink, flat-panel cabinets, white cabinets, white backsplash, stone slab backsplash, an island, white countertops and marble countertops

This stunning custom master closet is part of a whole house design and renovation project by Haven Design and Construction. The homeowners desired a master suite with a dream closet that had a place for everything. We started by significantly rearranging the master bath and closet floorplan to allow room for a more spacious closet. The closet features lighted storage for purses and shoes, a rolling ladder for easy access to top shelves, pull down clothing rods, an island with clothes hampers and a handy bench, a jewelry center with mirror, and ample hanging storage for clothing.
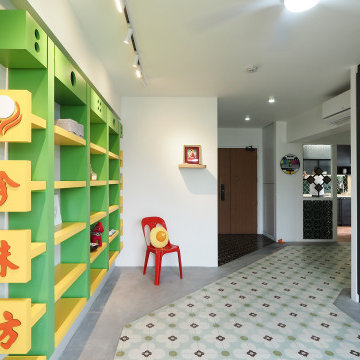
The two shelves in the living area are stylised versions of the People’s Park Complex building and Singapore map to enhance the Singaporean identity. The Ubin island on the ‘Singapore map’ shelf has been designed as an individual component to highlight it as the clients’ wedding venue.
Find the right local pro for your project

Inspiration for a contemporary kitchen remodel in Boston with wood countertops, stainless steel appliances, a double-bowl sink, flat-panel cabinets, light wood cabinets, metal backsplash and metallic backsplash

Shop the Look, See the Photo Tour here: https://www.studio-mcgee.com/studioblog/2016/4/4/modern-mountain-home-tour
Watch the Webisode: https://www.youtube.com/watch?v=JtwvqrNPjhU
Travis J Photography
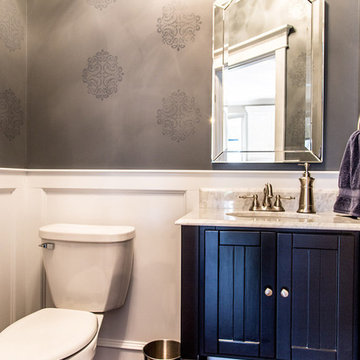
Kris Palen
Inspiration for a small transitional dark wood floor and brown floor powder room remodel in Dallas with furniture-like cabinets, black cabinets, a two-piece toilet, gray walls, an undermount sink, granite countertops and multicolored countertops
Inspiration for a small transitional dark wood floor and brown floor powder room remodel in Dallas with furniture-like cabinets, black cabinets, a two-piece toilet, gray walls, an undermount sink, granite countertops and multicolored countertops
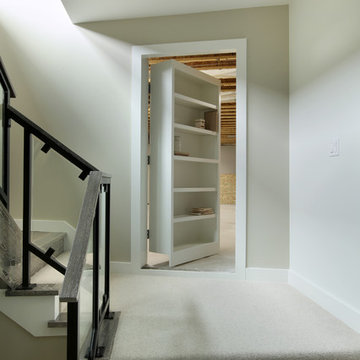
Contemporary home featuring concrete counter tops, bath vanities, and bathtub surrounds.
See more of our work at www.hardtopix.com
Photo by M-Buck Studio
Reload the page to not see this specific ad anymore

photography by Andrea Calo
Example of a huge transitional backyard outdoor patio shower design in Austin with a pergola
Example of a huge transitional backyard outdoor patio shower design in Austin with a pergola
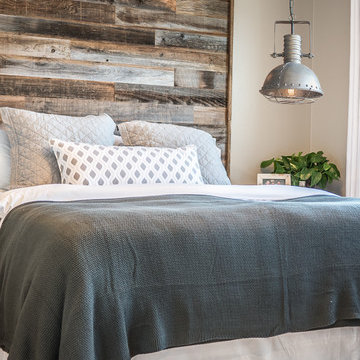
Megan Meek
Inspiration for a mid-sized rustic master medium tone wood floor bedroom remodel in San Diego with beige walls
Inspiration for a mid-sized rustic master medium tone wood floor bedroom remodel in San Diego with beige walls

Family room - traditional family room idea in Atlanta with beige walls, a standard fireplace, a stone fireplace and no tv
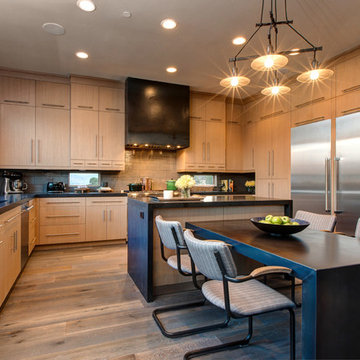
Kitchen - contemporary l-shaped light wood floor kitchen idea in Salt Lake City with an undermount sink, flat-panel cabinets, light wood cabinets, beige backsplash, two islands and granite countertops
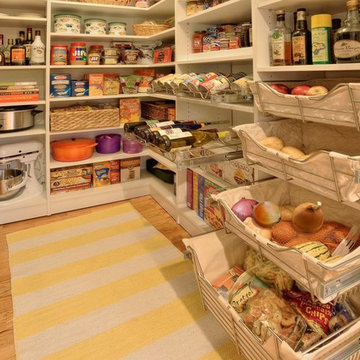
Kitchen pantry - large contemporary light wood floor kitchen pantry idea in New York with raised-panel cabinets and white cabinets
Reload the page to not see this specific ad anymore
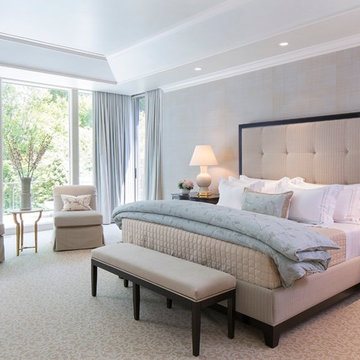
Large transitional master carpeted bedroom photo in New York with gray walls and no fireplace

This stunning master suite is part of a whole house design and renovation project by Haven Design and Construction. The master bath features a 22' cupola with a breathtaking shell chandelier, a freestanding tub, a gold and marble mosaic accent wall behind the tub, a curved walk in shower, his and hers vanities with a drop down seated vanity area for her, complete with hairdryer pullouts and a lucite vanity bench.

Living room - contemporary open concept light wood floor, brown floor and exposed beam living room idea in Kansas City with white walls, a standard fireplace, a stone fireplace and no tv
Home Design Ideas
Reload the page to not see this specific ad anymore

Photo Credit: David Cannon; Design: Michelle Mentzer
Instagram: @newriverbuildingco
Inspiration for a farmhouse l-shaped medium tone wood floor and brown floor kitchen remodel in Atlanta with an undermount sink, recessed-panel cabinets, white cabinets, gray backsplash, mosaic tile backsplash, stainless steel appliances, an island and beige countertops
Inspiration for a farmhouse l-shaped medium tone wood floor and brown floor kitchen remodel in Atlanta with an undermount sink, recessed-panel cabinets, white cabinets, gray backsplash, mosaic tile backsplash, stainless steel appliances, an island and beige countertops

Stoffer Photography
Dedicated laundry room - large transitional l-shaped marble floor and gray floor dedicated laundry room idea in Chicago with a farmhouse sink, recessed-panel cabinets, white cabinets, solid surface countertops, white walls and a concealed washer/dryer
Dedicated laundry room - large transitional l-shaped marble floor and gray floor dedicated laundry room idea in Chicago with a farmhouse sink, recessed-panel cabinets, white cabinets, solid surface countertops, white walls and a concealed washer/dryer
2744




























