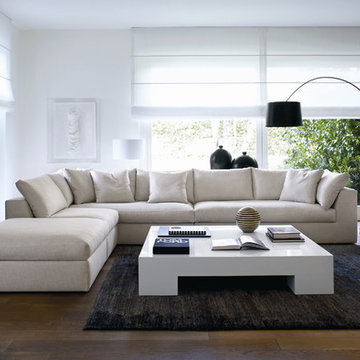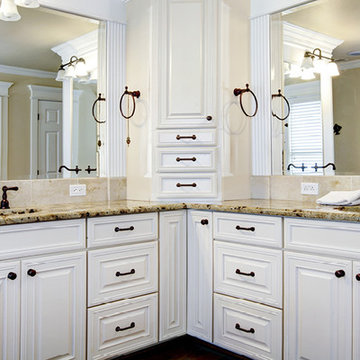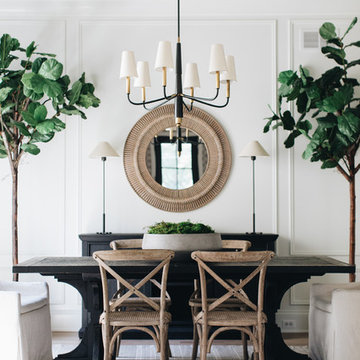Home Design Ideas

Beautiful Cherry HIlls Farm house, with Pool house. A mixture of reclaimed wood, full bed masonry, Steel Ibeams, and a Standing Seam roof accented by a beautiful hot tub and pool

The outdoor dining, sundeck and living room were added to the home, creating fantastic 3 season indoor-outdoor living spaces. The dining room and living room areas are roofed and screened with the sun deck left open.

A Trex deck was on the top of their list for the backyard with a decorative screen on the sides of the pergola for privacy. Asymmetrical steps up to the deck add a little playfulness to the deck which despite its generous size, doesn’t overwhelm the small yard. A constrained color palette of black, white and gray in the hardscape give the landscape a crisp and sophisticated appearance but the colorful drought-tolerant plant palette softens the look
Find the right local pro for your project

This gorgeous modern farmhouse features hardie board board and batten siding with stunning black framed Pella windows. The soffit lighting accents each gable perfectly and creates the perfect farmhouse.

Enclosed kitchen - mid-sized traditional u-shaped gray floor and porcelain tile enclosed kitchen idea in Milwaukee with a farmhouse sink, recessed-panel cabinets, white cabinets, an island, marble countertops, white backsplash, cement tile backsplash, paneled appliances and multicolored countertops

Modular sofa system available in two versions, Small or Plus. Components for both sizes include a chaise, one-armed end unit, central unit, corner, and two ottomans.

Farmhouse style laundry room featuring navy patterned Cement Tile flooring, custom white overlay cabinets, brass cabinet hardware, farmhouse sink, and wall mounted faucet.
Reload the page to not see this specific ad anymore

Our remodeled 1994 Deck House was a stunning hit with our clients. All original moulding, trim, truss systems, exposed posts and beams and mahogany windows were kept in tact and refinished as requested. All wood ceilings in each room were painted white to brighten and lift the interiors. This is the view looking from the living room toward the kitchen. Our mid-century design is timeless and remains true to the modernism movement.

Baron Construction and Remodeling
Bathroom Design and Remodeling
Design Build General Contractor
Photography by Agnieszka Jakubowicz
Large trendy master white tile, gray tile and marble tile marble floor, gray floor and double-sink bathroom photo in San Francisco with flat-panel cabinets, gray walls, an undermount sink, gray countertops, medium tone wood cabinets, quartz countertops and a built-in vanity
Large trendy master white tile, gray tile and marble tile marble floor, gray floor and double-sink bathroom photo in San Francisco with flat-panel cabinets, gray walls, an undermount sink, gray countertops, medium tone wood cabinets, quartz countertops and a built-in vanity

This outdated kitchen came with flowered wallpaper, narrow connections to Entry and Dining Room, outdated cabinetry and poor workflow. By opening up the ceiling to expose existing beams, widening both entrys and adding taller, angled windows, light now steams into this bright and cheery Mid Century Modern kitchen. The custom Pratt & Larson turquoise tiles add so much interest and tie into the new custom painted blue door. The walnut wood base cabinets add a warm, natural element. A cozy seating area for TV watching, reading and coffee looks out to the new clear cedar fence and landscape.

Small beach style light wood floor kitchen/dining room combo photo in Los Angeles with gray walls and no fireplace

Hidden outlet behind drawer front for countertop appliances and charging
Large elegant l-shaped medium tone wood floor and brown floor eat-in kitchen photo in New York with an undermount sink, shaker cabinets, white cabinets, marble countertops, white backsplash, subway tile backsplash, paneled appliances, an island and white countertops
Large elegant l-shaped medium tone wood floor and brown floor eat-in kitchen photo in New York with an undermount sink, shaker cabinets, white cabinets, marble countertops, white backsplash, subway tile backsplash, paneled appliances, an island and white countertops
Reload the page to not see this specific ad anymore

Mid-sized elegant master bathroom photo in Albuquerque with raised-panel cabinets, white cabinets, white walls, an undermount sink and granite countertops

Inspiration for a large timeless marble floor sunroom remodel in Omaha

Warm hardwood floors keep the space grounded. The dark cherry island cabinets compliment the oil-rubbed bronze metal hood and the granite perimeter countertops while simple white subway backsplash tile with a pillowed edge creates a calming backdrop to help complete the look of this well-designed transitional kitchen. The homeowners bright glass accessories add a colorful finishing touch.

Bathroom - large contemporary master beige tile and porcelain tile dark wood floor and brown floor bathroom idea in Phoenix with flat-panel cabinets, brown cabinets, beige walls, an undermount sink, quartzite countertops, a hinged shower door and white countertops
Home Design Ideas
Reload the page to not see this specific ad anymore

Kim Grant, Architect; Gail Owens, Photographer
Inspiration for a transitional white tile and subway tile mosaic tile floor bathroom remodel in San Diego with shaker cabinets, white cabinets, white walls and an undermount sink
Inspiration for a transitional white tile and subway tile mosaic tile floor bathroom remodel in San Diego with shaker cabinets, white cabinets, white walls and an undermount sink

Off the kitchen and overlooking the pool, the porch was remodeled into an office and cozy sunroom; it quickly became the grandchildren's favorite hangout. Sunbrella fabrics provide protection against sun and sticky hands.
Featured in Charleston Style + Design, Winter 2013
Holger Photography

These young hip professional clients love to travel and wanted a home where they could showcase the items that they've collected abroad. Their fun and vibrant personalities are expressed in every inch of the space, which was personalized down to the smallest details. Just like they are up for adventure in life, they were up for for adventure in the design and the outcome was truly one-of-kind.
Photos by Chipper Hatter
56




























