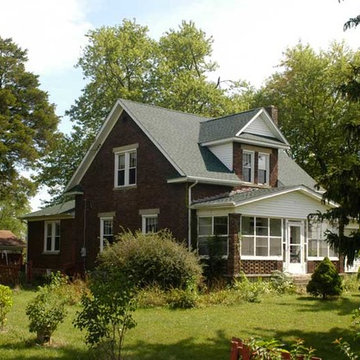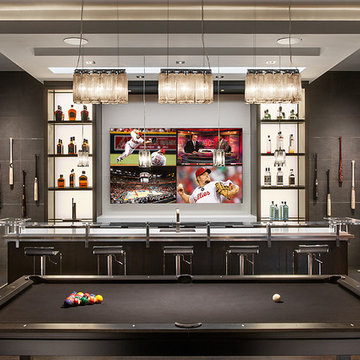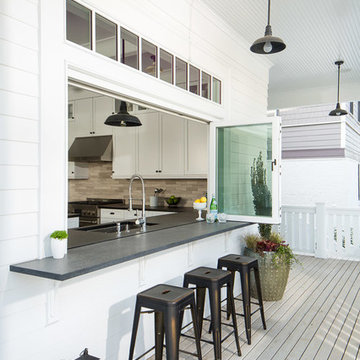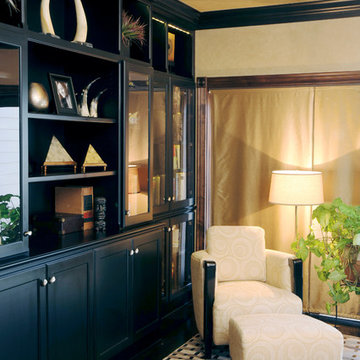Home Design Ideas

Caleb Vandermeer Photography
Inspiration for a large cottage galley vinyl floor and brown floor open concept kitchen remodel in Portland with a farmhouse sink, shaker cabinets, blue cabinets, quartz countertops, white backsplash, wood backsplash, stainless steel appliances and an island
Inspiration for a large cottage galley vinyl floor and brown floor open concept kitchen remodel in Portland with a farmhouse sink, shaker cabinets, blue cabinets, quartz countertops, white backsplash, wood backsplash, stainless steel appliances and an island

Example of a large mountain style medium tone wood floor and brown floor great room design in Other with a stone fireplace and a corner fireplace

Example of a large classic white tile and subway tile porcelain tile and black floor alcove shower design in Portland with recessed-panel cabinets, white cabinets, beige walls, an undermount sink, quartzite countertops, a hinged shower door and white countertops
Find the right local pro for your project

Example of a master gray tile and subway tile gray floor bathroom design in San Francisco with shaker cabinets, white cabinets, white walls, an undermount sink and gray countertops

The best of past and present architectural styles combine in this welcoming, farmhouse-inspired design. Clad in low-maintenance siding, the distinctive exterior has plenty of street appeal, with its columned porch, multiple gables, shutters and interesting roof lines. Other exterior highlights included trusses over the garage doors, horizontal lap siding and brick and stone accents. The interior is equally impressive, with an open floor plan that accommodates today’s family and modern lifestyles. An eight-foot covered porch leads into a large foyer and a powder room. Beyond, the spacious first floor includes more than 2,000 square feet, with one side dominated by public spaces that include a large open living room, centrally located kitchen with a large island that seats six and a u-shaped counter plan, formal dining area that seats eight for holidays and special occasions and a convenient laundry and mud room. The left side of the floor plan contains the serene master suite, with an oversized master bath, large walk-in closet and 16 by 18-foot master bedroom that includes a large picture window that lets in maximum light and is perfect for capturing nearby views. Relax with a cup of morning coffee or an evening cocktail on the nearby covered patio, which can be accessed from both the living room and the master bedroom. Upstairs, an additional 900 square feet includes two 11 by 14-foot upper bedrooms with bath and closet and a an approximately 700 square foot guest suite over the garage that includes a relaxing sitting area, galley kitchen and bath, perfect for guests or in-laws.

This Kitchen space was perfectly remodeled for a busy family with three boys. Plenty of light, space, and compartments for everything under the sun! The eleven foot long Calcutta marble slab island underneath the unique glass light fixtures is spacious and truly adds to the modern feel.

This gray and white family kitchen has touches of gold and warm accents. The Diamond Cabinets that were purchased from Lowes are a warm grey and are accented with champagne gold Atlas cabinet hardware. The Taj Mahal quartzite countertops have a nice cream tone with veins of gold and gray. The mother or pearl diamond mosaic tile backsplash by Jeffery Court adds a little sparkle to the small kitchen layout. The island houses the glass cook top with a stainless steel hood above the island. The white appliances are not the typical thing you see in kitchens these days but works beautifully. This family friendly casual kitchen brings smiles.
Designed by Danielle Perkins @ DANIELLE Interior Design & Decor
Taylor Abeel Photography

Sponsored
Grove City, OH
A.I.S. Renovations Ltd.
Custom Craftsmanship & Construction Solutions in Franklin County

Inckx
Example of a large transitional formal concrete floor and gray floor living room design in Phoenix with blue walls
Example of a large transitional formal concrete floor and gray floor living room design in Phoenix with blue walls

This house had not been upgraded since the 1960s. As a result, it needed to be modernized for aesthetic and functional reasons. At first we worked on the powder room and small master bathroom. Over time, we also gutted the kitchen, originally three small rooms, and combined it into one large and modern space. The decor has a rustic style with a modern flair, which is reflected in much of the furniture choices. Interior Design by Rachael Liberman and Photos by Arclight Images

Photography: Dustin Peck http://www.dustinpeckphoto.com/ http://www.houzz.com/pro/dpphoto/dustinpeckphotographyinc
Designer: Susan Tollefsen http://www.susantinteriors.com/ http://www.houzz.com/pro/susu5/susan-tollefsen-interiors
June/July 2016

A custom marble topped island. This design was a collaboration between the architect and the custom cabinet maker
Eat-in kitchen - mid-sized traditional l-shaped medium tone wood floor eat-in kitchen idea in San Francisco with white cabinets, marble countertops, stainless steel appliances, white backsplash, ceramic backsplash, an island, a farmhouse sink and shaker cabinets
Eat-in kitchen - mid-sized traditional l-shaped medium tone wood floor eat-in kitchen idea in San Francisco with white cabinets, marble countertops, stainless steel appliances, white backsplash, ceramic backsplash, an island, a farmhouse sink and shaker cabinets

This unassuming Kitchen design offers a simply elegance to the Great Room.
Large farmhouse medium tone wood floor and brown floor eat-in kitchen photo in San Francisco with white cabinets, gray backsplash, an island, limestone countertops, limestone backsplash, paneled appliances and gray countertops
Large farmhouse medium tone wood floor and brown floor eat-in kitchen photo in San Francisco with white cabinets, gray backsplash, an island, limestone countertops, limestone backsplash, paneled appliances and gray countertops

Bernard Andre
Inspiration for a large contemporary l-shaped light wood floor and beige floor kitchen remodel in San Francisco with an undermount sink, open cabinets, medium tone wood cabinets, multicolored backsplash, stainless steel appliances, an island, marble countertops and mosaic tile backsplash
Inspiration for a large contemporary l-shaped light wood floor and beige floor kitchen remodel in San Francisco with an undermount sink, open cabinets, medium tone wood cabinets, multicolored backsplash, stainless steel appliances, an island, marble countertops and mosaic tile backsplash

The blue subway tile provides a focal point in the kids bathroom. The ceiling detail conceals an HVAC access panel. Blackstock Photography
Trendy kids' white tile and subway tile ceramic tile and white floor bathroom photo in New York with flat-panel cabinets, blue cabinets, white walls, an undermount sink, marble countertops and a wall-mount toilet
Trendy kids' white tile and subway tile ceramic tile and white floor bathroom photo in New York with flat-panel cabinets, blue cabinets, white walls, an undermount sink, marble countertops and a wall-mount toilet

Mid-sized elegant open concept dark wood floor and brown floor living room photo in Other with white walls, a stone fireplace, no tv and a standard fireplace

Large wide and deep drawers for storage of large pots and pans with dividers for easy organization. Cabinets are Wood-Mode 84 featuring the Vanguard Plus door style on Plain Sawn Walnut. Flooring by Porcelanosa, Rapid Gris.
All pictures are copyright Wood-Mode. For promotional use only.

Mark Boisclair Photography
Inspiration for a contemporary dark wood floor home bar remodel in Phoenix with white countertops
Inspiration for a contemporary dark wood floor home bar remodel in Phoenix with white countertops
Home Design Ideas

Interior Design, Interior Architecture, Construction Administration, Custom Millwork & Furniture Design by Chango & Co.
Photography by Jacob Snavely
Basement - huge transitional underground dark wood floor basement idea in New York with gray walls and a ribbon fireplace
Basement - huge transitional underground dark wood floor basement idea in New York with gray walls and a ribbon fireplace

Image Credit: Subtle Light Photography
Example of a mid-sized transitional backyard deck design in Seattle with a roof extension
Example of a mid-sized transitional backyard deck design in Seattle with a roof extension

Inspiration for a transitional medium tone wood floor open concept kitchen remodel in New York with a farmhouse sink, shaker cabinets, white cabinets, white backsplash, marble countertops, an island and marble backsplash
456


























