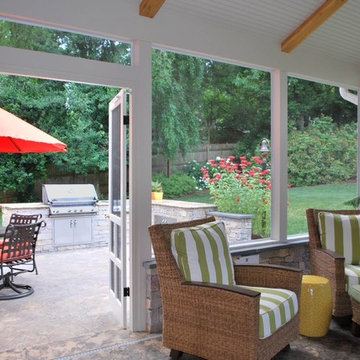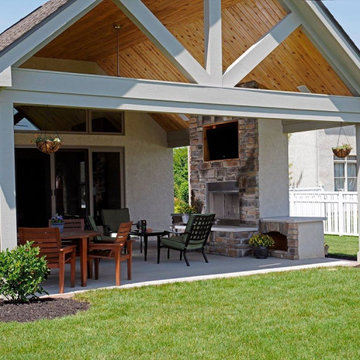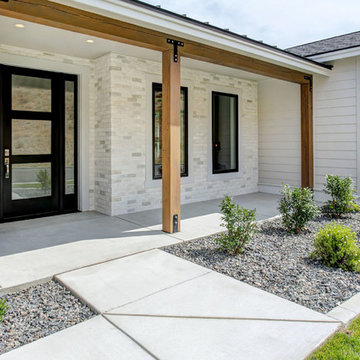Home Design Ideas

6 Motions, 1 Amazing Wash Performance. The wash performance of the machine is greatly improved, giving you perfect results every time.
Dedicated laundry room - small modern single-wall ceramic tile and beige floor dedicated laundry room idea in Boston with a farmhouse sink, gray cabinets, soapstone countertops, gray walls, a side-by-side washer/dryer and beaded inset cabinets
Dedicated laundry room - small modern single-wall ceramic tile and beige floor dedicated laundry room idea in Boston with a farmhouse sink, gray cabinets, soapstone countertops, gray walls, a side-by-side washer/dryer and beaded inset cabinets

Our Chicago design-build team used timeless design elements like black-and-white with touches of wood in this bathroom renovation.
---
Project designed by Skokie renovation firm, Chi Renovations & Design - general contractors, kitchen and bath remodelers, and design & build company. They serve the Chicago area, and it's surrounding suburbs, with an emphasis on the North Side and North Shore. You'll find their work from the Loop through Lincoln Park, Skokie, Evanston, Wilmette, and all the way up to Lake Forest.
For more about Chi Renovation & Design, click here: https://www.chirenovation.com/
Find the right local pro for your project
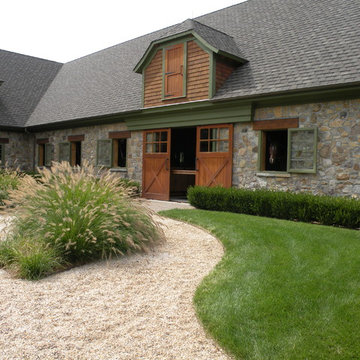
Equestrian facility in NY
Example of a farmhouse home design design in Philadelphia
Example of a farmhouse home design design in Philadelphia
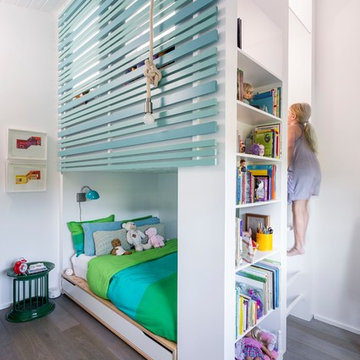
Matt Wier
Example of a trendy girl medium tone wood floor and gray floor kids' bedroom design in Los Angeles with white walls
Example of a trendy girl medium tone wood floor and gray floor kids' bedroom design in Los Angeles with white walls

Spacecrafting Photography
Example of a large transitional master white tile and ceramic tile gray floor and porcelain tile bathroom design in Minneapolis with shaker cabinets, white cabinets, gray walls, an undermount sink, quartzite countertops, white countertops and a two-piece toilet
Example of a large transitional master white tile and ceramic tile gray floor and porcelain tile bathroom design in Minneapolis with shaker cabinets, white cabinets, gray walls, an undermount sink, quartzite countertops, white countertops and a two-piece toilet

Lots of Drawers make retrieving cookware easy even for this retired couple. The distance between counters allows for multiple catering personnel to work together.
Photo Credit: Felicia Evans
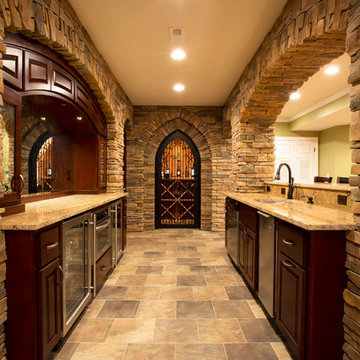
Sponsored
Delaware, OH
Buckeye Basements, Inc.
Central Ohio's Basement Finishing ExpertsBest Of Houzz '13-'21

Dedicated laundry room - mid-sized traditional single-wall porcelain tile and black floor dedicated laundry room idea in Jacksonville with shaker cabinets, white cabinets, beige walls, a side-by-side washer/dryer and white countertops

Giovanni Photography
Living room - transitional formal and open concept living room idea in Miami with white walls, a ribbon fireplace, a tile fireplace and a wall-mounted tv
Living room - transitional formal and open concept living room idea in Miami with white walls, a ribbon fireplace, a tile fireplace and a wall-mounted tv

Example of a mid-sized beach style 3/4 white tile mosaic tile floor and white floor bathroom design in Orange County with a drop-in sink, open cabinets, white cabinets, white walls, quartz countertops and gray countertops

Rob Clark
Example of a mid-sized transitional master gray tile and porcelain tile porcelain tile bathroom design in Los Angeles with recessed-panel cabinets, white cabinets, a bidet, gray walls, an undermount sink and quartzite countertops
Example of a mid-sized transitional master gray tile and porcelain tile porcelain tile bathroom design in Los Angeles with recessed-panel cabinets, white cabinets, a bidet, gray walls, an undermount sink and quartzite countertops

Example of a large classic gray floor eat-in kitchen design in San Francisco with marble countertops, red backsplash, brick backsplash, stainless steel appliances, an island, gray countertops, an undermount sink, recessed-panel cabinets and medium tone wood cabinets

The concept of a modern design was created through the use of two-toned acrylic Grabill cabinets, stainless appliances, quartz countertops and a glass tile backsplash.
The simple stainless hood installed in front of large format Porcelanosa tile creates a striking focal point, while a monochromatic color palette of grays and whites achieve the feel of a cohesive and airy space.
Additionally, ample amounts of artificial light, was designed to keep this kitchen bright and inviting.

MichaelChristiePhotography
Inspiration for a mid-sized cottage master white tile and subway tile dark wood floor and brown floor bathroom remodel in Detroit with open cabinets, wood countertops, medium tone wood cabinets, brown countertops, a two-piece toilet, gray walls, a wall-mount sink and a hinged shower door
Inspiration for a mid-sized cottage master white tile and subway tile dark wood floor and brown floor bathroom remodel in Detroit with open cabinets, wood countertops, medium tone wood cabinets, brown countertops, a two-piece toilet, gray walls, a wall-mount sink and a hinged shower door

Harbor View is a modern-day interpretation of the shingled vacation houses of its seaside community. The gambrel roof, horizontal, ground-hugging emphasis, and feeling of simplicity, are all part of the character of the place.
While fitting in with local traditions, Harbor View is meant for modern living. The kitchen is a central gathering spot, open to the main combined living/dining room and to the waterside porch. One easily moves between indoors and outdoors.
The house is designed for an active family, a couple with three grown children and a growing number of grandchildren. It is zoned so that the whole family can be there together but retain privacy. Living, dining, kitchen, library, and porch occupy the center of the main floor. One-story wings on each side house two bedrooms and bathrooms apiece, and two more bedrooms and bathrooms and a study occupy the second floor of the central block. The house is mostly one room deep, allowing cross breezes and light from both sides.
The porch, a third of which is screened, is a main dining and living space, with a stone fireplace offering a cozy place to gather on summer evenings.
A barn with a loft provides storage for a car or boat off-season and serves as a big space for projects or parties in summer.

After photos of completely renovated master bathroom
Photo Credit: Jane Beiles
Example of a mid-sized transitional master beige tile and subway tile porcelain tile and white floor bathroom design in New York with shaker cabinets, dark wood cabinets, white walls, a trough sink, quartz countertops and a hinged shower door
Example of a mid-sized transitional master beige tile and subway tile porcelain tile and white floor bathroom design in New York with shaker cabinets, dark wood cabinets, white walls, a trough sink, quartz countertops and a hinged shower door
Home Design Ideas

Sponsored
Over 300 locations across the U.S.
Schedule Your Free Consultation
Ferguson Bath, Kitchen & Lighting Gallery
Ferguson Bath, Kitchen & Lighting Gallery
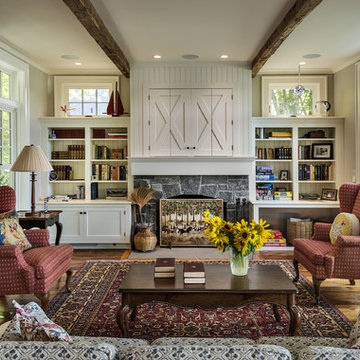
Rob Karosis
Living room - farmhouse living room idea in New York with a standard fireplace, a stone fireplace and gray walls
Living room - farmhouse living room idea in New York with a standard fireplace, a stone fireplace and gray walls
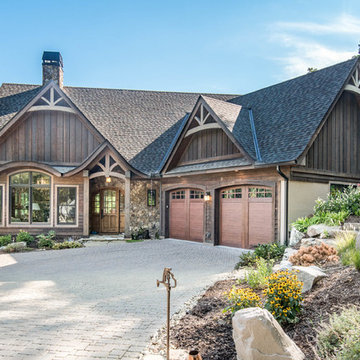
Example of a large mountain style brown two-story mixed siding exterior home design in Other with a shingle roof

Janine Dowling Design, Inc.
www.janinedowling.com
Michael J. Lee Photography
Bathroom Design by Jodi L. Swartz
Inspiration for a mid-sized timeless master white tile and stone tile marble floor bathroom remodel in Boston with gray walls, a one-piece toilet, an undermount sink and a niche
Inspiration for a mid-sized timeless master white tile and stone tile marble floor bathroom remodel in Boston with gray walls, a one-piece toilet, an undermount sink and a niche
39

























