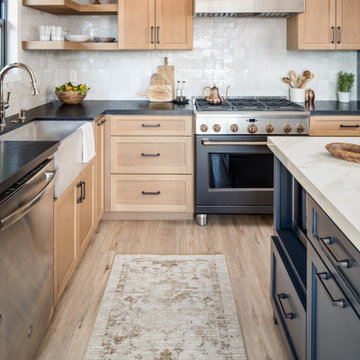Home Design Ideas

Inspiration for a large transitional master white tile and porcelain tile porcelain tile, gray floor, double-sink and vaulted ceiling bathroom remodel in Atlanta with raised-panel cabinets, blue cabinets, a two-piece toilet, beige walls, an undermount sink, quartz countertops, a hinged shower door, white countertops and a built-in vanity

Custom Surface Solutions (www.css-tile.com) - Owner Craig Thompson (512) 430-1215. This project shows a complete Master Bathroom remodel with before, during and after pictures. Master Bathroom features a Japanese soaker tub, enlarged shower with 4 1/2" x 12" white subway tile on walls, niche and celling., dark gray 2" x 2" shower floor tile with Schluter tiled drain, floor to ceiling shower glass, and quartz waterfall knee wall cap with integrated seat and curb cap. Floor has dark gray 12" x 24" tile on Schluter heated floor and same tile on tub wall surround with wall niche. Shower, tub and vanity plumbing fixtures and accessories are Delta Champagne Bronze. Vanity is custom built with quartz countertop and backsplash, undermount oval sinks, wall mounted faucets, wood framed mirrors and open wall medicine cabinet.

Inspiration for a 1950s master double-sink bathroom remodel in Nashville with flat-panel cabinets, black cabinets, white walls, an undermount sink and white countertops
Find the right local pro for your project

Mid-sized trendy girl light wood floor and beige floor kids' room photo in Orange County with white walls
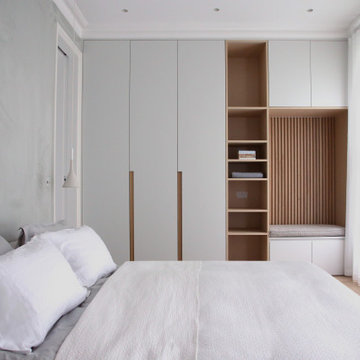
Scandinavian style, beautifully crafted design. The open shelving unit and the seat reveal the @alpi_wood veneer at its finest, whilst the smooth spray painted finish enhances the warmth of this Master Bedroom Suite. Designed by @yamstudios built by @endgrainltd

Custom outdoor Screen Porch with Scandinavian accents, teak dining table, woven dining chairs, and custom outdoor living furniture
Mid-sized mountain style tile back porch photo in Raleigh with a roof extension
Mid-sized mountain style tile back porch photo in Raleigh with a roof extension
Reload the page to not see this specific ad anymore

California casual kitchen remodel showcasing white oak island and off white perimeter cabinetry
Large beach style beige floor kitchen photo in San Diego with a farmhouse sink, shaker cabinets, solid surface countertops, porcelain backsplash, an island, gray countertops, white cabinets, white backsplash and stainless steel appliances
Large beach style beige floor kitchen photo in San Diego with a farmhouse sink, shaker cabinets, solid surface countertops, porcelain backsplash, an island, gray countertops, white cabinets, white backsplash and stainless steel appliances
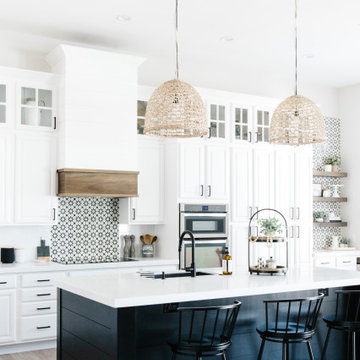
Example of a transitional galley light wood floor and beige floor kitchen design in Phoenix with an undermount sink, raised-panel cabinets, white cabinets, multicolored backsplash, stainless steel appliances, an island and white countertops

This residence was a complete gut renovation of a 4-story row house in Park Slope, and included a new rear extension and penthouse addition. The owners wished to create a warm, family home using a modern language that would act as a clean canvas to feature rich textiles and items from their world travels. As with most Brooklyn row houses, the existing house suffered from a lack of natural light and connection to exterior spaces, an issue that Principal Brendan Coburn is acutely aware of from his experience re-imagining historic structures in the New York area. The resulting architecture is designed around moments featuring natural light and views to the exterior, of both the private garden and the sky, throughout the house, and a stripped-down language of detailing and finishes allows for the concept of the modern-natural to shine.
Upon entering the home, the kitchen and dining space draw you in with views beyond through the large glazed opening at the rear of the house. An extension was built to allow for a large sunken living room that provides a family gathering space connected to the kitchen and dining room, but remains distinctly separate, with a strong visual connection to the rear garden. The open sculptural stair tower was designed to function like that of a traditional row house stair, but with a smaller footprint. By extending it up past the original roof level into the new penthouse, the stair becomes an atmospheric shaft for the spaces surrounding the core. All types of weather – sunshine, rain, lightning, can be sensed throughout the home through this unifying vertical environment. The stair space also strives to foster family communication, making open living spaces visible between floors. At the upper-most level, a free-form bench sits suspended over the stair, just by the new roof deck, which provides at-ease entertaining. Oak was used throughout the home as a unifying material element. As one travels upwards within the house, the oak finishes are bleached to further degrees as a nod to how light enters the home.
The owners worked with CWB to add their own personality to the project. The meter of a white oak and blackened steel stair screen was designed by the family to read “I love you” in Morse Code, and tile was selected throughout to reference places that hold special significance to the family. To support the owners’ comfort, the architectural design engages passive house technologies to reduce energy use, while increasing air quality within the home – a strategy which aims to respect the environment while providing a refuge from the harsh elements of urban living.
This project was published by Wendy Goodman as her Space of the Week, part of New York Magazine’s Design Hunting on The Cut.
Photography by Kevin Kunstadt
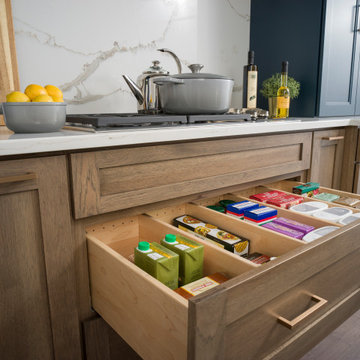
This modern farmhouse kitchen features a beautiful combination of Navy Blue painted and gray stained Hickory cabinets that’s sure to be an eye-catcher. The elegant “Morel” stain blends and harmonizes the natural Hickory wood grain while emphasizing the grain with a subtle gray tone that beautifully coordinated with the cool, deep blue paint.
The “Gale Force” SW 7605 blue paint from Sherwin-Williams is a stunning deep blue paint color that is sophisticated, fun, and creative. It’s a stunning statement-making color that’s sure to be a classic for years to come and represents the latest in color trends. It’s no surprise this beautiful navy blue has been a part of Dura Supreme’s Curated Color Collection for several years, making the top 6 colors for 2017 through 2020.
Beyond the beautiful exterior, there is so much well-thought-out storage and function behind each and every cabinet door. The two beautiful blue countertop towers that frame the modern wood hood and cooktop are two intricately designed larder cabinets built to meet the homeowner’s exact needs.
The larder cabinet on the left is designed as a beverage center with apothecary drawers designed for housing beverage stir sticks, sugar packets, creamers, and other misc. coffee and home bar supplies. A wine glass rack and shelves provides optimal storage for a full collection of glassware while a power supply in the back helps power coffee & espresso (machines, blenders, grinders and other small appliances that could be used for daily beverage creations. The roll-out shelf makes it easier to fill clean and operate each appliance while also making it easy to put away. Pocket doors tuck out of the way and into the cabinet so you can easily leave open for your household or guests to access, but easily shut the cabinet doors and conceal when you’re ready to tidy up.
Beneath the beverage center larder is a drawer designed with 2 layers of multi-tasking storage for utensils and additional beverage supplies storage with space for tea packets, and a full drawer of K-Cup storage. The cabinet below uses powered roll-out shelves to create the perfect breakfast center with power for a toaster and divided storage to organize all the daily fixings and pantry items the household needs for their morning routine.
On the right, the second larder is the ultimate hub and center for the homeowner’s baking tasks. A wide roll-out shelf helps store heavy small appliances like a KitchenAid Mixer while making them easy to use, clean, and put away. Shelves and a set of apothecary drawers help house an assortment of baking tools, ingredients, mixing bowls and cookbooks. Beneath the counter a drawer and a set of roll-out shelves in various heights provides more easy access storage for pantry items, misc. baking accessories, rolling pins, mixing bowls, and more.
The kitchen island provides a large worktop, seating for 3-4 guests, and even more storage! The back of the island includes an appliance lift cabinet used for a sewing machine for the homeowner’s beloved hobby, a deep drawer built for organizing a full collection of dishware, a waste recycling bin, and more!
All and all this kitchen is as functional as it is beautiful!
Request a FREE Dura Supreme Brochure Packet:
http://www.durasupreme.com/request-brochure

Mia Rao Design created a classic modern kitchen for this Chicago suburban remodel. The dark stain on the rift cut oak, slab style cabinets adds warmth and contrast against the white Calacatta porcelain. The large island allows for seating, prep and serving space. Brass and glass accents add a bit of "pop".

Beautiful Cherry HIlls Farm house, with Pool house. A mixture of reclaimed wood, full bed masonry, Steel Ibeams, and a Standing Seam roof accented by a beautiful hot tub and pool
Reload the page to not see this specific ad anymore

TEAM
Developer: Green Phoenix Development
Architect: LDa Architecture & Interiors
Interior Design: LDa Architecture & Interiors
Builder: Essex Restoration
Home Stager: BK Classic Collections Home Stagers
Photographer: Greg Premru Photography

Example of a beach style wooden l-shaped cable railing staircase design in Providence with painted risers

Photo credit: Laurey W. Glenn/Southern Living
Inspiration for a coastal porch remodel in Jacksonville with decking and a roof extension
Inspiration for a coastal porch remodel in Jacksonville with decking and a roof extension
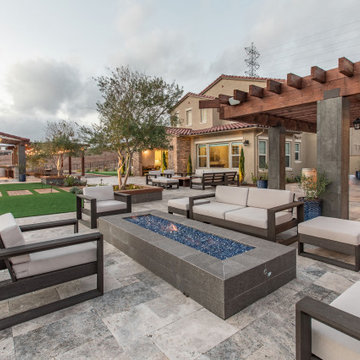
Large trendy backyard stone patio photo in San Diego with a fire pit and a pergola
Home Design Ideas
Reload the page to not see this specific ad anymore

Cesar Maxima 2.2 is a kitchen system with a creative character that is highly versatile, with over 90 finishes to choose from. Cesar Maxima 2.2 plays with expectations, employing various opening methods to create a unique user experience. Depending on what kitchen features it’s paired with, Cesar Maxima 2.2 can take on an architectural aesthetic or a warm textured one.
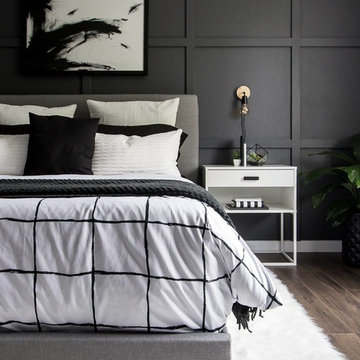
Inspiration for a transitional brown floor bedroom remodel in Miami with black walls

Marion Brenner Photography
Example of a large minimalist front yard stone patio design in San Francisco with a fire pit
Example of a large minimalist front yard stone patio design in San Francisco with a fire pit
2912

























