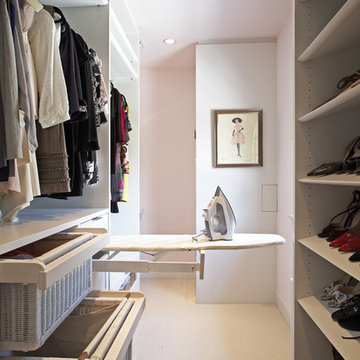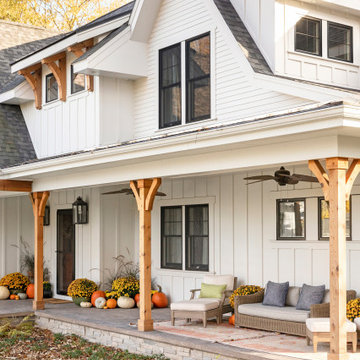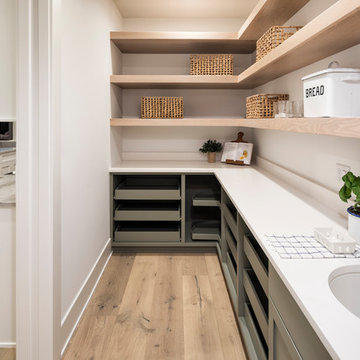Home Design Ideas

Family room - contemporary family room idea in Detroit with beige walls and a wall-mounted tv

Photo by Randy O'Rourke
Large elegant master gray tile and marble tile mosaic tile floor and gray floor freestanding bathtub photo in Boston with an undermount sink, recessed-panel cabinets, white cabinets, blue walls, marble countertops and gray countertops
Large elegant master gray tile and marble tile mosaic tile floor and gray floor freestanding bathtub photo in Boston with an undermount sink, recessed-panel cabinets, white cabinets, blue walls, marble countertops and gray countertops
Find the right local pro for your project

Inspiration for a contemporary kitchen remodel in Boston with wood countertops, stainless steel appliances, a double-bowl sink, flat-panel cabinets, light wood cabinets, metal backsplash and metallic backsplash

NEW CONSTRUCTION MODERN HOME. BUILT WITH AN OPEN FLOOR PLAN AND LARGE WINDOWS. NEUTRAL COLOR PALETTE FOR EXTERIOR AND INTERIOR AESTHETICS. MODERN INDUSTRIAL LIVING WITH PRIVACY AND NATURAL LIGHTING THROUGHOUT.

Mid-sized elegant enclosed carpeted and beige floor family room library photo in Los Angeles with beige walls
Reload the page to not see this specific ad anymore

Photo Credit: Tiffany Ringwald
GC: Ekren Construction
Corner shower - large traditional master white tile and porcelain tile porcelain tile and beige floor corner shower idea in Charlotte with shaker cabinets, gray cabinets, a two-piece toilet, white walls, an undermount sink, marble countertops, a hinged shower door and gray countertops
Corner shower - large traditional master white tile and porcelain tile porcelain tile and beige floor corner shower idea in Charlotte with shaker cabinets, gray cabinets, a two-piece toilet, white walls, an undermount sink, marble countertops, a hinged shower door and gray countertops

This is an example of a small transitional partial sun backyard mulch landscaping in Austin.

This sophisticated game room provides hours of play for a young and active family. The black, white and beige color scheme adds a masculine touch. Wood and iron accents are repeated throughout the room in the armchairs, pool table, pool table light fixture and in the custom built in bar counter. This pool table also accommodates a ping pong table top, as well, which is a great option when space doesn't permit a separate pool table and ping pong table. Since this game room loft area overlooks the home's foyer and formal living room, the modern color scheme unites the spaces and provides continuity of design. A custom white oak bar counter and iron barstools finish the space and create a comfortable hangout spot for watching a friendly game of pool.

Inspiration for a mid-sized contemporary light wood floor and beige floor great room remodel in Chicago with white walls
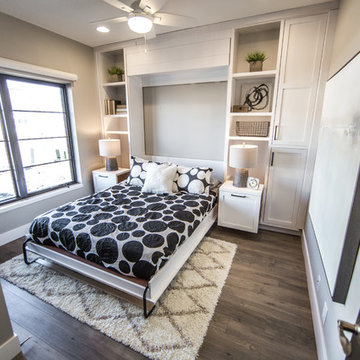
In this new construction, the client wanted to maximize sleeping space for visiting family and her grandchildren's overnight visits. With the custom, built-in murphy bed, the sleek, stylish and functional home office converts to a guest room in a snap.
Reload the page to not see this specific ad anymore

Sunny Daze Photography
Entryway - contemporary light wood floor and brown floor entryway idea in Boise with black walls and a dark wood front door
Entryway - contemporary light wood floor and brown floor entryway idea in Boise with black walls and a dark wood front door

Example of a small classic medium tone wood floor and brown floor powder room design in Orange County with a two-piece toilet, a pedestal sink and multicolored walls
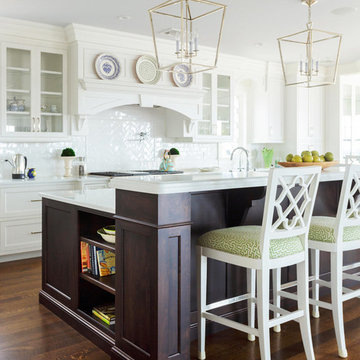
Large transitional l-shaped medium tone wood floor and brown floor open concept kitchen photo in New York with a farmhouse sink, recessed-panel cabinets, white cabinets, white backsplash, stainless steel appliances, an island, quartzite countertops and subway tile backsplash
Home Design Ideas
Reload the page to not see this specific ad anymore
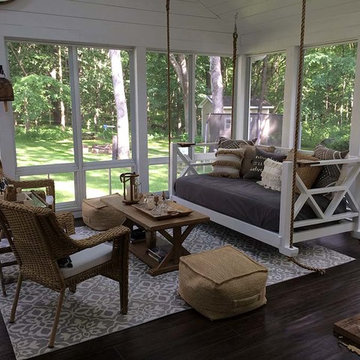
Large elegant screened-in back porch photo in Chicago with decking and a roof extension

The light filled laundry room is punctuated with black and gold accents, a playful floor tile pattern and a large dog shower. The U-shaped laundry room features plenty of counter space for folding clothes and ample cabinet storage. A mesh front drying cabinet is the perfect spot to hang clothes to dry out of sight. The "drop zone" outside of the laundry room features a countertop beside the garage door for leaving car keys and purses. Under the countertop, the client requested an open space to fit a large dog kennel to keep it tucked away out of the walking area. The room's color scheme was pulled from the fun floor tile and works beautifully with the nearby kitchen and pantry.

Interior Architecture, Interior Design, Construction Administration, Art Curation, and Custom Millwork, AV & Furniture Design by Chango & Co.
Photography by Jacob Snavely
Featured in Architectural Digest
96


























