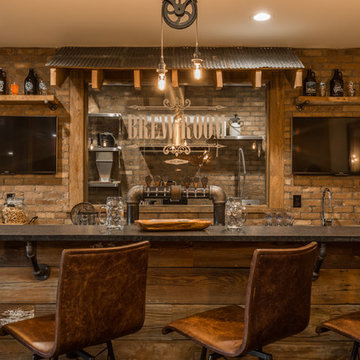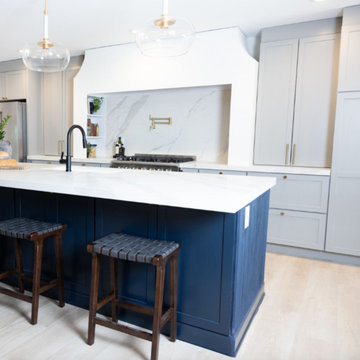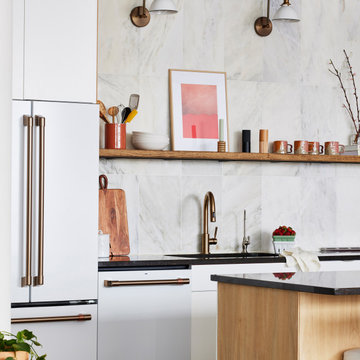Home Design Ideas
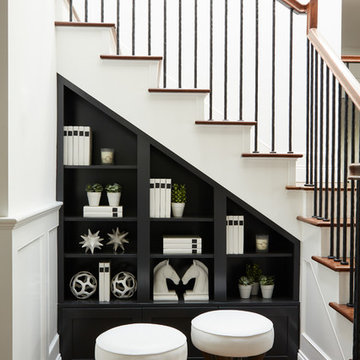
Example of a transitional wooden l-shaped mixed material railing staircase design in Los Angeles with painted risers

Amazing front porch of a modern farmhouse built by Steve Powell Homes (www.stevepowellhomes.com). Photo Credit: David Cannon Photography (www.davidcannonphotography.com)
Find the right local pro for your project
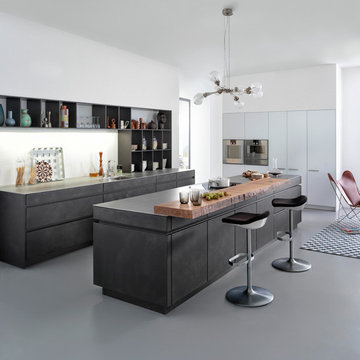
Example of a mid-sized minimalist l-shaped concrete floor open concept kitchen design in New York with an undermount sink, flat-panel cabinets, gray cabinets, concrete countertops, white backsplash, stainless steel appliances and an island
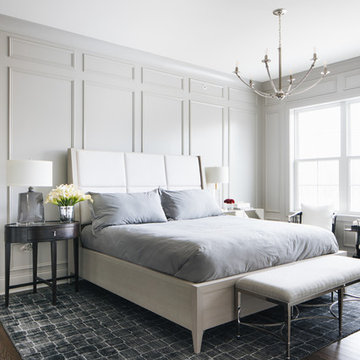
Example of a transitional dark wood floor and brown floor bedroom design in Chicago with gray walls

Example of a huge transitional walk-out porcelain tile and gray floor basement design in Chicago with beige walls and no fireplace
Reload the page to not see this specific ad anymore
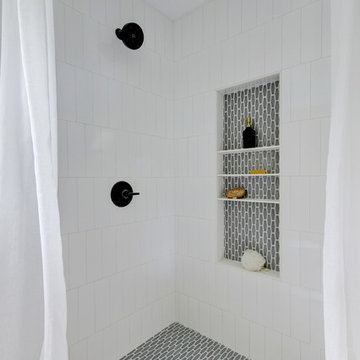
Contemporary whole-house remodel by Melisa Clement Designs
Example of an eclectic bathroom design in Austin
Example of an eclectic bathroom design in Austin
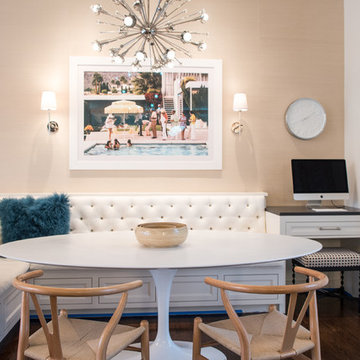
Great room - mid-sized transitional dark wood floor and brown floor great room idea in Dallas with beige walls and no fireplace
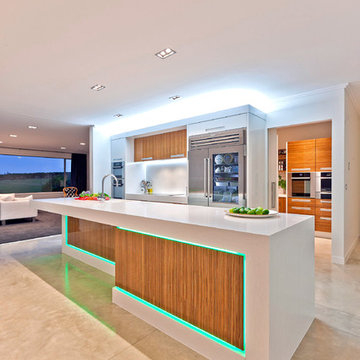
A custom kitchen featuring Mal Corboy cabinets. Designed by Mal Corboy (as are all kitchens featuring his namesake cabinets). Mal Corboy cabinets are available in North America exclusively through Mega Builders (megabuilders.com)
Mega Builders, Mal Corboy

A summer house built around salvaged barn beams.
Not far from the beach, the secluded site faces south to the ocean and views.
The large main barn room embraces the main living spaces, including the kitchen. The barn room is anchored on the north with a stone fireplace and on the south with a large bay window. The wing to the east organizes the entry hall and sleeping rooms.
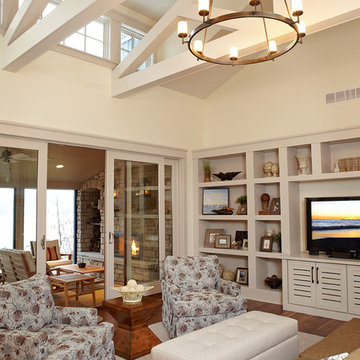
Ashley Avila
Cottage open concept medium tone wood floor living room photo in Grand Rapids with beige walls and a media wall
Cottage open concept medium tone wood floor living room photo in Grand Rapids with beige walls and a media wall

Inspiration for a large coastal formal and enclosed carpeted and brown floor living room remodel in DC Metro with gray walls, no fireplace and no tv
Reload the page to not see this specific ad anymore

Inspiration for a mid-sized modern look-out porcelain tile and gray floor basement remodel in Chicago with gray walls and no fireplace
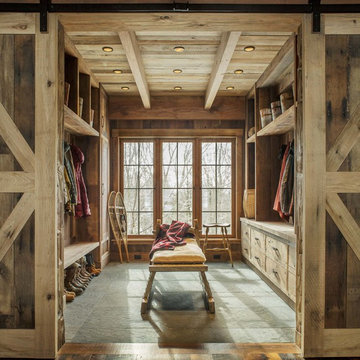
Photo: Jim Westphalen
Example of a mountain style gray floor mudroom design in Burlington with brown walls
Example of a mountain style gray floor mudroom design in Burlington with brown walls
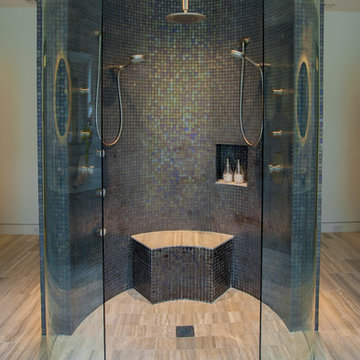
LAIR Architectural + Interior Photography
Inspiration for a contemporary bathroom remodel in Dallas with a niche
Inspiration for a contemporary bathroom remodel in Dallas with a niche

This renovation project of a 1920s home included a kitchen, bar/mudroom, laundry room, guest bathroom and primary bathroom. This home, located in the Virginia Highland neighborhood of Atlanta, had an unusual layout and a good bit of unused space. The two main goals were to bring the outdated spaces to suit modern living standards, and to better utilize the space.
Home Design Ideas
Reload the page to not see this specific ad anymore
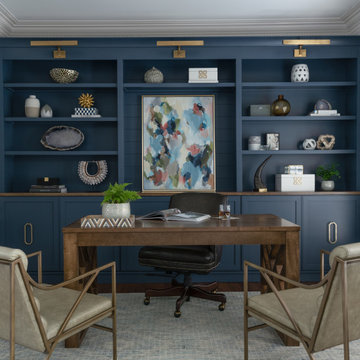
Transitional dark wood floor and brown floor home office photo in Charlotte with blue walls

Mid-sized transitional built-in desk light wood floor, brown floor and coffered ceiling home office library photo in Chicago with gray walls
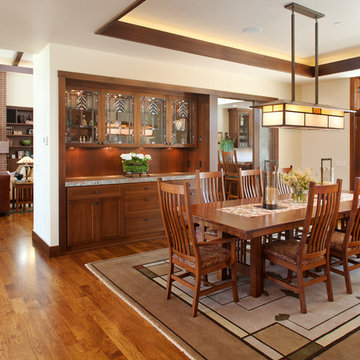
Brady Architectural Photography
Example of a mid-sized arts and crafts medium tone wood floor great room design in San Diego with white walls and no fireplace
Example of a mid-sized arts and crafts medium tone wood floor great room design in San Diego with white walls and no fireplace
99

























