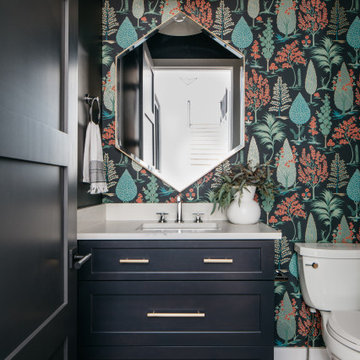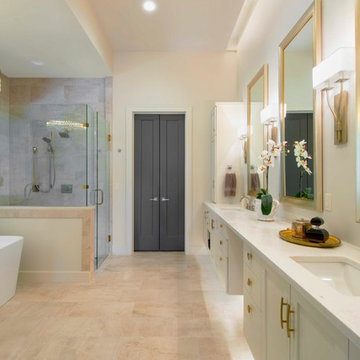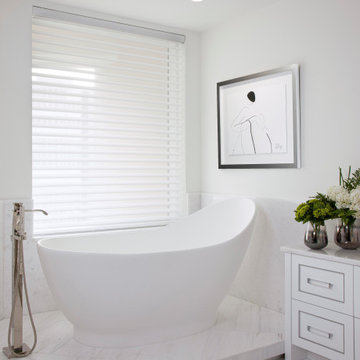Transitional Bath Ideas
Refine by:
Budget
Sort by:Popular Today
761 - 780 of 389,559 photos

This Houston, Texas River Oaks home went through a complete remodel of their master bathroom. Originally, it was a bland rectangular space with a misplaced shower in the center of the bathroom; partnered with a built-in tub against the window. We redesigned the new space by completely gutting the old bathroom. We decided to make the space flow more consistently by working with the rectangular layout and then created a master bathroom with free-standing tub inside the shower enclosure. The tub was floated inside the shower by the window. Next, we added a large bench seat with an oversized mosaic glass backdrop by Lunada Bay "Agate Taiko. The 9’ x 9’ shower is fully enclosed with 3/8” seamless glass. The furniture-like vanity was custom built with decorative overlays on the mirror doors to match the shower mosaic tile design. Further, we bleached the hickory wood to get the white wash stain on the cabinets. The floor tile is 12" x 24" Athena Sand with a linear mosaic running the length of the room. This tranquil spa bath has many luxurious amenities such as a Bain Ultra Air Tub, "Evanescence" with Brizo Virage Lavatory faucets and fixtures in a brushed bronze brilliance finish. Overall, this was a drastic, yet much needed change for my client.

This beautiful transitional powder room with wainscot paneling and wallpaper was transformed from a 1990's raspberry pink and ornate room. The space now breathes and feels so much larger. The vanity was a custom piece using an old chest of drawers. We removed the feet and added the custom metal base. The original hardware was then painted to match the base.

Jonathan Reece
Example of a small transitional 3/4 gray tile and porcelain tile porcelain tile and gray floor bathroom design in Portland Maine with medium tone wood cabinets, a one-piece toilet, a drop-in sink, quartz countertops and brown walls
Example of a small transitional 3/4 gray tile and porcelain tile porcelain tile and gray floor bathroom design in Portland Maine with medium tone wood cabinets, a one-piece toilet, a drop-in sink, quartz countertops and brown walls
Find the right local pro for your project
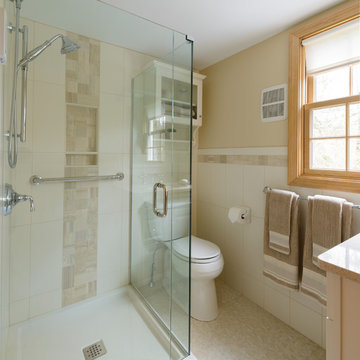
Inspiration for a mid-sized transitional 3/4 beige tile and porcelain tile porcelain tile and beige floor corner shower remodel in Boston with white cabinets, a two-piece toilet, an undermount sink, quartz countertops, beige walls and a hinged shower door
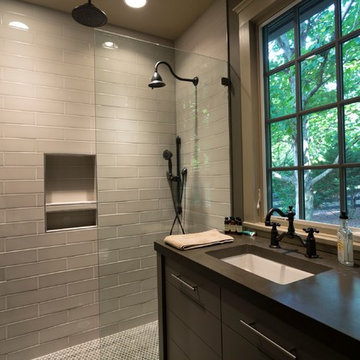
Example of a mid-sized transitional 3/4 gray tile and subway tile mosaic tile floor and multicolored floor alcove shower design in Nashville with flat-panel cabinets, gray cabinets, concrete countertops, gray walls, an undermount sink and a hinged shower door

Rob Clark
Example of a mid-sized transitional master gray tile and porcelain tile porcelain tile bathroom design in Los Angeles with recessed-panel cabinets, white cabinets, a bidet, gray walls, an undermount sink and quartzite countertops
Example of a mid-sized transitional master gray tile and porcelain tile porcelain tile bathroom design in Los Angeles with recessed-panel cabinets, white cabinets, a bidet, gray walls, an undermount sink and quartzite countertops

The Aerius - Modern Craftsman in Ridgefield Washington by Cascade West Development Inc.
Upon opening the 8ft tall door and entering the foyer an immediate display of light, color and energy is presented to us in the form of 13ft coffered ceilings, abundant natural lighting and an ornate glass chandelier. Beckoning across the hall an entrance to the Great Room is beset by the Master Suite, the Den, a central stairway to the Upper Level and a passageway to the 4-bay Garage and Guest Bedroom with attached bath. Advancement to the Great Room reveals massive, built-in vertical storage, a vast area for all manner of social interactions and a bountiful showcase of the forest scenery that allows the natural splendor of the outside in. The sleek corner-kitchen is composed with elevated countertops. These additional 4in create the perfect fit for our larger-than-life homeowner and make stooping and drooping a distant memory. The comfortable kitchen creates no spatial divide and easily transitions to the sun-drenched dining nook, complete with overhead coffered-beam ceiling. This trifecta of function, form and flow accommodates all shapes and sizes and allows any number of events to be hosted here. On the rare occasion more room is needed, the sliding glass doors can be opened allowing an out-pour of activity. Almost doubling the square-footage and extending the Great Room into the arboreous locale is sure to guarantee long nights out under the stars.
Cascade West Facebook: https://goo.gl/MCD2U1
Cascade West Website: https://goo.gl/XHm7Un
These photos, like many of ours, were taken by the good people of ExposioHDR - Portland, Or
Exposio Facebook: https://goo.gl/SpSvyo
Exposio Website: https://goo.gl/Cbm8Ya

After photos of completely renovated master bathroom
Photo Credit: Jane Beiles
Example of a mid-sized transitional master beige tile and subway tile porcelain tile and white floor bathroom design in New York with shaker cabinets, dark wood cabinets, white walls, a trough sink, quartz countertops and a hinged shower door
Example of a mid-sized transitional master beige tile and subway tile porcelain tile and white floor bathroom design in New York with shaker cabinets, dark wood cabinets, white walls, a trough sink, quartz countertops and a hinged shower door
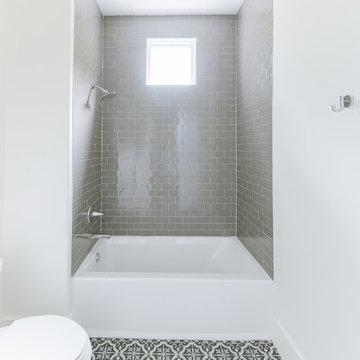
Costa Christ
Bathroom - mid-sized transitional white tile and ceramic tile ceramic tile and black floor bathroom idea in Dallas with gray walls
Bathroom - mid-sized transitional white tile and ceramic tile ceramic tile and black floor bathroom idea in Dallas with gray walls

Luxe spa-inspired master bathroom with soaking tub, custom vanity and mirror, and oversized walk-in shower
Photo by Stacy Zarin Goldberg Photography
Freestanding bathtub - large transitional master marble floor and gray floor freestanding bathtub idea in DC Metro with recessed-panel cabinets, gray cabinets, gray walls, an undermount sink, quartz countertops and white countertops
Freestanding bathtub - large transitional master marble floor and gray floor freestanding bathtub idea in DC Metro with recessed-panel cabinets, gray cabinets, gray walls, an undermount sink, quartz countertops and white countertops
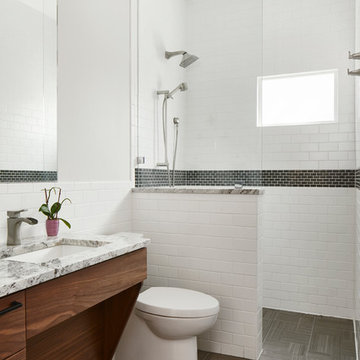
Cherry Lane Residence accessible guest bathroom. Construction by RisherMartin Fine Homes. Photography by Andrea Calo.
Example of a mid-sized transitional white tile and subway tile gray floor bathroom design in Austin with white walls, quartzite countertops, flat-panel cabinets, medium tone wood cabinets, an undermount sink and gray countertops
Example of a mid-sized transitional white tile and subway tile gray floor bathroom design in Austin with white walls, quartzite countertops, flat-panel cabinets, medium tone wood cabinets, an undermount sink and gray countertops

Large transitional master gray tile and matchstick tile gray floor and porcelain tile bathroom photo in DC Metro with gray walls, an undermount sink, marble countertops and white countertops
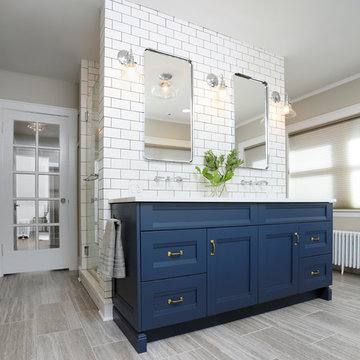
Navy cabinet in this his and hers master bathroom pops against the white and neutral colors in the rest of the bathroom. The wall mounted faucets and undermount sinks pair nicely with the functionality of the vanity doors and drawers. Just behind the vanity and mirrors, you'll find the walk-in shower.
Normandy Remodeling

Light and Airy! Fresh and Modern Architecture by Arch Studio, Inc. 2021
Inspiration for a large transitional master white tile and marble tile marble floor, white floor and double-sink bathroom remodel in San Francisco with shaker cabinets, light wood cabinets, a one-piece toilet, white walls, an undermount sink, marble countertops, a hinged shower door, black countertops, a niche and a built-in vanity
Inspiration for a large transitional master white tile and marble tile marble floor, white floor and double-sink bathroom remodel in San Francisco with shaker cabinets, light wood cabinets, a one-piece toilet, white walls, an undermount sink, marble countertops, a hinged shower door, black countertops, a niche and a built-in vanity
Transitional Bath Ideas
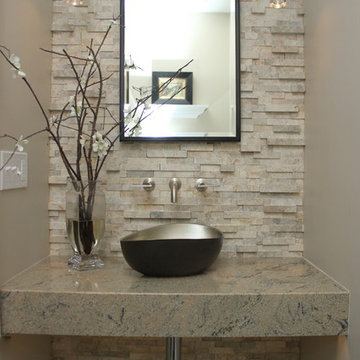
Powder room - small transitional stone tile powder room idea in Detroit with a vessel sink, beige walls and granite countertops
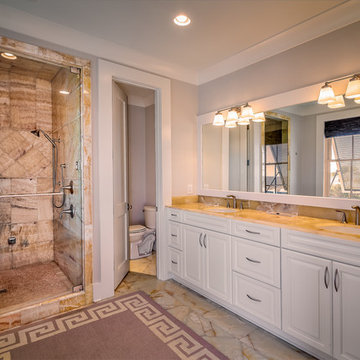
Greg Butler
Example of a large transitional master marble floor and beige floor alcove shower design in Charleston with recessed-panel cabinets, white cabinets, a one-piece toilet, gray walls, an undermount sink, glass countertops and a hinged shower door
Example of a large transitional master marble floor and beige floor alcove shower design in Charleston with recessed-panel cabinets, white cabinets, a one-piece toilet, gray walls, an undermount sink, glass countertops and a hinged shower door
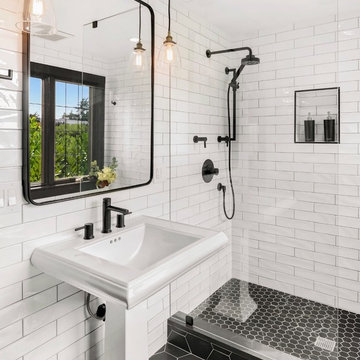
Bathroom remodel photos by Derrik Louie from Clarity NW
Example of a small transitional 3/4 white tile and ceramic tile ceramic tile and black floor bathroom design in Seattle with a pedestal sink
Example of a small transitional 3/4 white tile and ceramic tile ceramic tile and black floor bathroom design in Seattle with a pedestal sink
39








