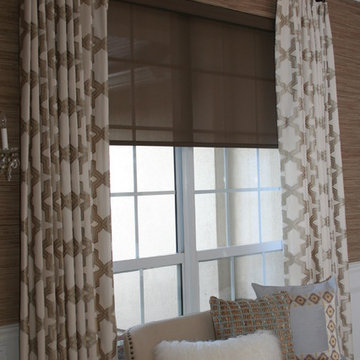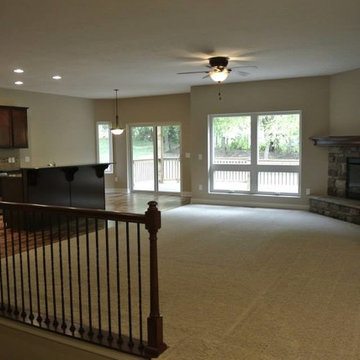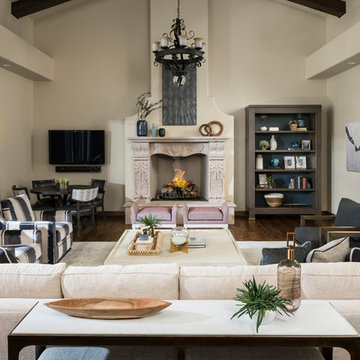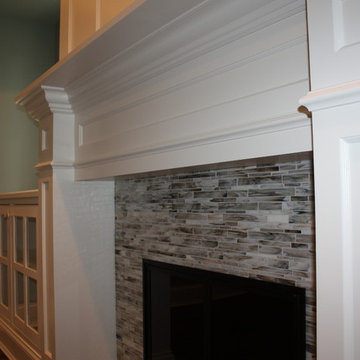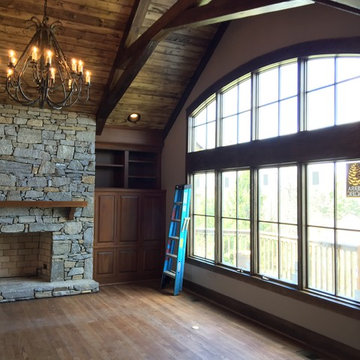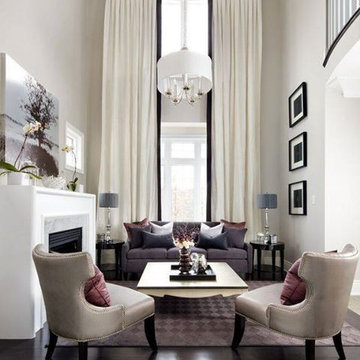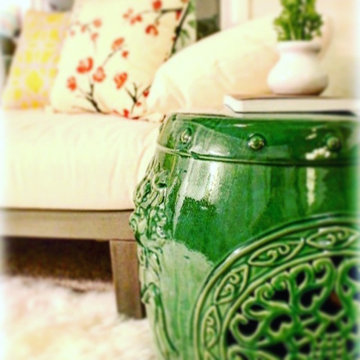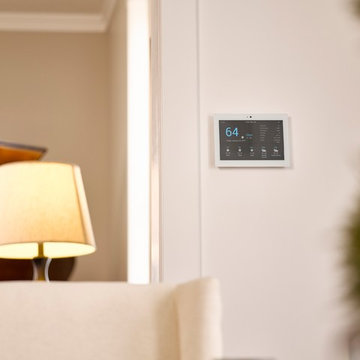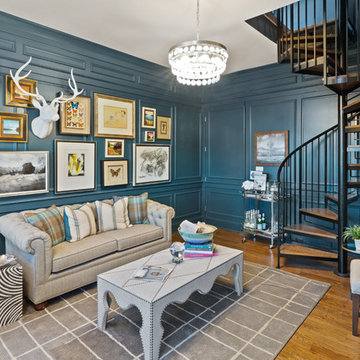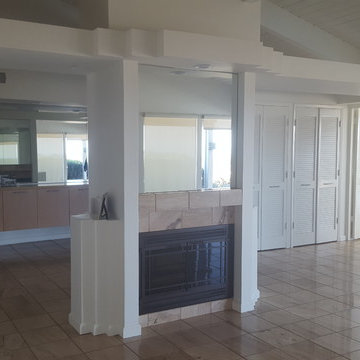Transitional Living Space Ideas
Refine by:
Budget
Sort by:Popular Today
37101 - 37120 of 331,365 photos
Find the right local pro for your project
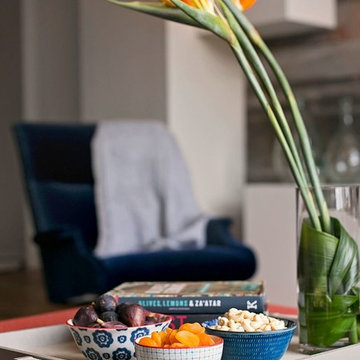
Alexey Gold-Dvoryadkin
Example of a large transitional open concept carpeted living room design in New York with gray walls, no fireplace and a media wall
Example of a large transitional open concept carpeted living room design in New York with gray walls, no fireplace and a media wall
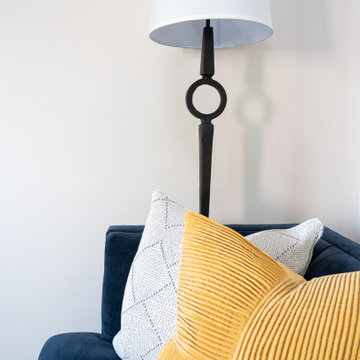
This is a transitional open concept living and dining room.
Living room - mid-sized transitional open concept carpeted living room idea in Other with white walls and a tv stand
Living room - mid-sized transitional open concept carpeted living room idea in Other with white walls and a tv stand
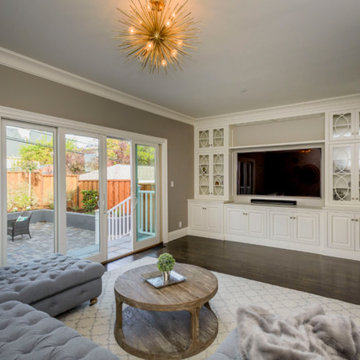
Living room - large transitional enclosed dark wood floor and brown floor living room idea in San Francisco with gray walls, no fireplace and a media wall
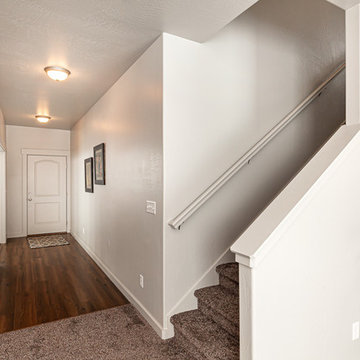
Inspiration for a mid-sized transitional open concept carpeted and gray floor living room remodel in Other with gray walls
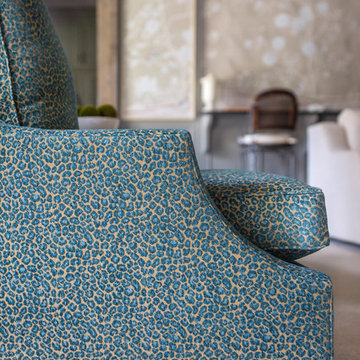
Sarah Rossi
Inspiration for a large transitional light wood floor family room remodel in Other with white walls
Inspiration for a large transitional light wood floor family room remodel in Other with white walls
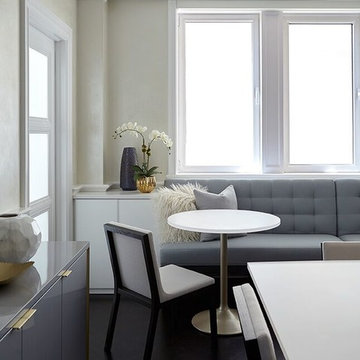
It's all in the details! This dining room is full of beautiful architectural elements and gorgeous finishes.
---
Our interior design service area is all of New York City including the Upper East Side and Upper West Side, as well as the Hamptons, Scarsdale, Mamaroneck, Rye, Rye City, Edgemont, Harrison, Bronxville, and Greenwich CT.
---
For more about Darci Hether, click here: https://darcihether.com/
To learn more about this project, click here: https://darcihether.com/portfolio/chic-5th-avenue-apartment-central-park-views-nyc/
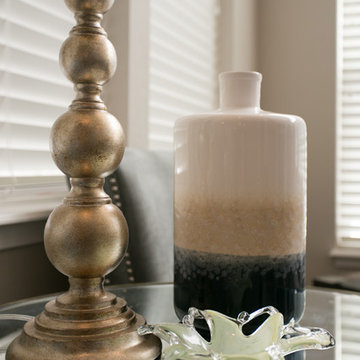
Photo Credits- Josh Cuchiara
Example of a transitional living room design in Other
Example of a transitional living room design in Other
Transitional Living Space Ideas
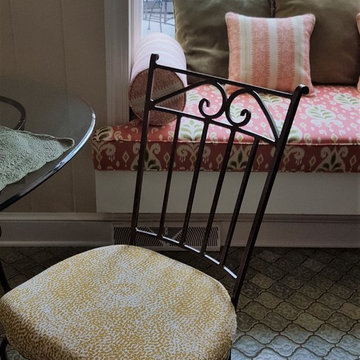
Example of a large transitional open concept terra-cotta tile family room design in Richmond with beige walls, a standard fireplace, a concrete fireplace and a wall-mounted tv
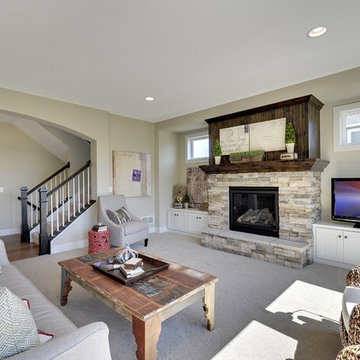
Formal living room. Cozy white carpeting. Lots of light from piano windows and floor to ceiling windows. Stone fireplace surround with beadboard mantle.
Photography by Spacecrafting
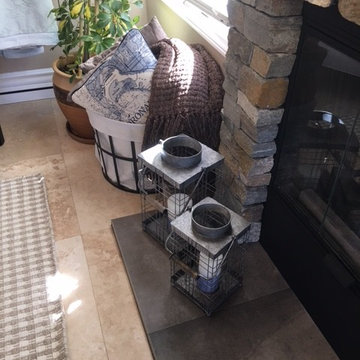
Inspiration for a mid-sized transitional enclosed porcelain tile living room remodel in Los Angeles with beige walls, a standard fireplace, a stone fireplace and a wall-mounted tv
1856










