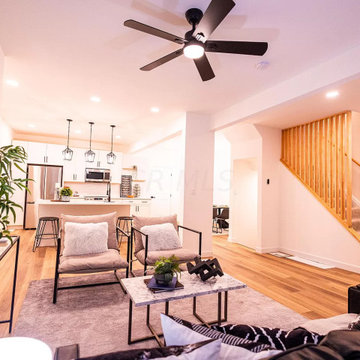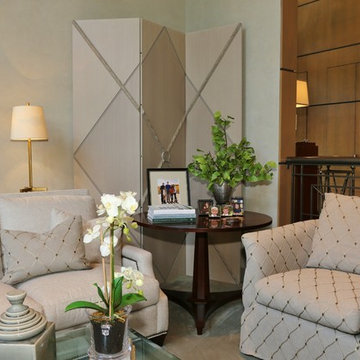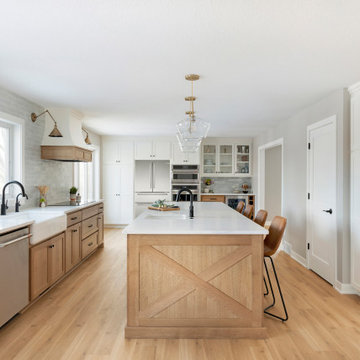Home Design Ideas

Farmhouse gender-neutral carpeted and gray floor kids' bedroom photo in Salt Lake City with gray walls

Photo by Molly Winters
Example of a small classic gray tile and marble tile marble floor and gray floor walk-in shower design in Austin with shaker cabinets, blue cabinets, a one-piece toilet, an undermount sink, marble countertops, a hinged shower door and gray countertops
Example of a small classic gray tile and marble tile marble floor and gray floor walk-in shower design in Austin with shaker cabinets, blue cabinets, a one-piece toilet, an undermount sink, marble countertops, a hinged shower door and gray countertops

The master bedroom is the one of the most important rooms in any home. Here the space is made dramatic and comfortable combining soft materials with great lighting and sophisticated modern design. The silk fabrics, upholstered wall, lush carpet and custom detailed woodwork help create the atmosphere of exquisite luxury.
Find the right local pro for your project

stephen allen photography
Staircase - large traditional wooden curved staircase idea in Miami with painted risers
Staircase - large traditional wooden curved staircase idea in Miami with painted risers

These homeowners came to us to renovate a number of areas of their home. In their formal powder bath they wanted a sophisticated polished room that was elegant and custom in design. The formal powder was designed around stunning marble and gold wall tile with a custom starburst layout coming from behind the center of the birds nest round brass mirror. A white floating quartz countertop houses a vessel bowl sink and vessel bowl height faucet in polished nickel, wood panel and molding’s were painted black with a gold leaf detail which carried over to the ceiling for the WOW.

Warm white living room accented with natural jute rug and linen furniture. White brick fireplace with wood mantle compliments light tone wood floors.

blue accent wall, cozy farmhouse master bedroom with natural wood accents.
Bedroom - mid-sized country master carpeted and beige floor bedroom idea in Phoenix with white walls
Bedroom - mid-sized country master carpeted and beige floor bedroom idea in Phoenix with white walls

Sponsored
Columbus, OH
We Design, Build and Renovate
CHC & Family Developments
Industry Leading General Contractors in Franklin County, Ohio

This bathroom has a beach theme going through it. Porcelain tile on the floor and white cabinetry make this space look luxurious and spa like! Photos by Preview First.

We love how the mix of materials-- dark metals, white oak cabinetry and marble flooring-- all work together to create this sophisticated and relaxing space.

Our clients had been in their home since the early 1980’s and decided it was time for some updates. We took on the kitchen, two bathrooms and a powder room.
This petite master bathroom primarily had storage and space planning challenges. Since the wife uses a larger bath down the hall, this bath is primarily the husband’s domain and was designed with his needs in mind. We started out by converting an existing alcove tub to a new shower since the tub was never used. The custom shower base and decorative tile are now visible through the glass shower door and help to visually elongate the small room. A Kohler tailored vanity provides as much storage as possible in a small space, along with a small wall niche and large medicine cabinet to supplement. “Wood” plank tile, specialty wall covering and the darker vanity and glass accents give the room a more masculine feel as was desired. Floor heating and 1 piece ceramic vanity top add a bit of luxury to this updated modern feeling space.
Designed by: Susan Klimala, CKD, CBD
Photography by: Michael Alan Kaskel
For more information on kitchen and bath design ideas go to: www.kitchenstudio-ge.com

New custom cabinetry in an off-white finish offer storage galore. Hand made zellige tiles provide a pop of color in this otherwise neutral kitchen. New European range and hood provide a handsome focal point. Rectangle island with marble top is home to an undermount sink, dishwasher, trash bin, seating as well as extra storage. New panel-ready refrigerator and coffee station complete this classic look.

Wadia Associates Design
Example of a mid-sized transitional formal and open concept dark wood floor and brown floor living room design in New York with gray walls, a standard fireplace, a stone fireplace and no tv
Example of a mid-sized transitional formal and open concept dark wood floor and brown floor living room design in New York with gray walls, a standard fireplace, a stone fireplace and no tv

Martha O'Hara Interiors, Interior Design & Photo Styling | Corey Gaffer, Photography | Please Note: All “related,” “similar,” and “sponsored” products tagged or listed by Houzz are not actual products pictured. They have not been approved by Martha O’Hara Interiors nor any of the professionals credited. For information about our work, please contact design@oharainteriors.com.

This stunning, light-filled two story great room has a full height fireplace made from Northern Irish black limestone.
Example of a huge transitional open concept medium tone wood floor living room design in Detroit with gray walls, a standard fireplace, a stone fireplace and a wall-mounted tv
Example of a huge transitional open concept medium tone wood floor living room design in Detroit with gray walls, a standard fireplace, a stone fireplace and a wall-mounted tv

Shop the Look, See the Photo Tour here: https://www.studio-mcgee.com/studioblog/2016/4/4/modern-mountain-home-tour
Watch the Webisode: https://www.youtube.com/watch?v=JtwvqrNPjhU
Travis J Photography

We choose to highlight this project because even though it is a more traditional design style its light neutral color palette represents the beach lifestyle of the south bay. Our relationship with this family started when they attended one of our complimentary educational seminars to learn more about the design / build approach to remodeling. They had been working with an architect and were having trouble getting their vision to translate to the plans. They were looking to add on to their south Redondo home in a manner that would allow for seamless transition between their indoor and outdoor space. Design / Build ended up to be the perfect solution to their remodeling need.
As the project started coming together and our clients were able to visualize their dream, they trusted us to add the adjacent bathroom remodel as a finishing touch. In keeping with our light and warm palette we selected ocean blue travertine for the floor and installed a complimentary tile wainscot. The tile wainscot is comprised of hand-made ceramic crackle tile accented with Lunada Bay Selenium Silk blend glass mosaic tile. However the piéce de résistance is the frameless shower enclosure with a wave cut top.

We took a small damp basement bathroom and flooded it with light. The client did not want a full wall of tile so we used teak to create a focal point for the mirror and sink. It brings warmth to the space.
Home Design Ideas

Sponsored
Columbus, OH
Snider & Metcalf Interior Design, LTD
Leading Interior Designers in Columbus, Ohio & Ponte Vedra, Florida

Eagan, MN kitchen remodel by White Birch Design, serving the Minneapolis and St. Paul area. To learn more about us and see more examples of our work, visit our website at www.whitebirchdesignllc.com

Bob Fortner Photography
Inspiration for a mid-sized cottage master white tile and ceramic tile porcelain tile and brown floor bathroom remodel in Raleigh with recessed-panel cabinets, white cabinets, a two-piece toilet, white walls, an undermount sink, marble countertops, a hinged shower door and white countertops
Inspiration for a mid-sized cottage master white tile and ceramic tile porcelain tile and brown floor bathroom remodel in Raleigh with recessed-panel cabinets, white cabinets, a two-piece toilet, white walls, an undermount sink, marble countertops, a hinged shower door and white countertops

Rachel Reed Photography
Small trendy 3/4 blue tile and glass tile porcelain tile alcove shower photo in Los Angeles with shaker cabinets, white cabinets, a one-piece toilet, blue walls, an undermount sink and marble countertops
Small trendy 3/4 blue tile and glass tile porcelain tile alcove shower photo in Los Angeles with shaker cabinets, white cabinets, a one-piece toilet, blue walls, an undermount sink and marble countertops
3600

























