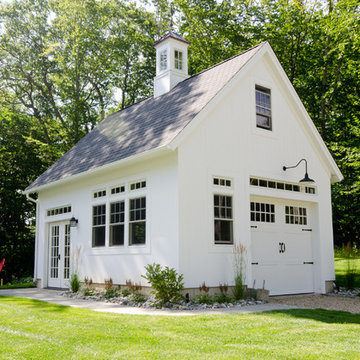Home Design Ideas
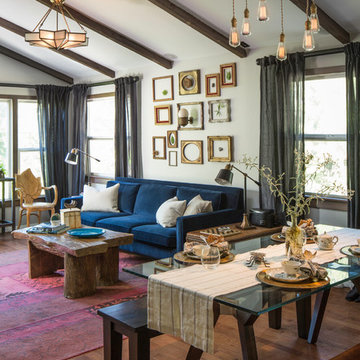
photos: michael kelley http://www.houzz.com/pro/mpkelley/michael-kelley-photography, stylist: http://www.houzz.com/pro/hootnannyhome/hoot-n-anny-home, Jennifer Maxcy

Warm hardwood floors keep the space grounded. The dark cherry island cabinets compliment the oil-rubbed bronze metal hood and the granite perimeter countertops while simple white subway backsplash tile with a pillowed edge creates a calming backdrop to help complete the look of this well-designed transitional kitchen. The homeowners bright glass accessories add a colorful finishing touch.

Page // Agency
Inspiration for a huge transitional medium tone wood floor eat-in kitchen remodel in Dallas with an undermount sink, raised-panel cabinets, white cabinets, marble countertops, white backsplash, stainless steel appliances and an island
Inspiration for a huge transitional medium tone wood floor eat-in kitchen remodel in Dallas with an undermount sink, raised-panel cabinets, white cabinets, marble countertops, white backsplash, stainless steel appliances and an island
Find the right local pro for your project
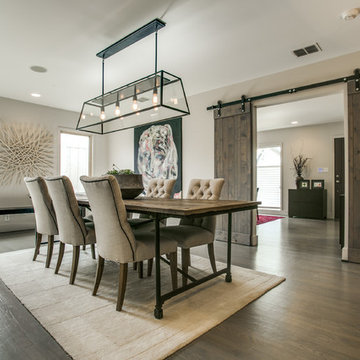
A simple modern palette encompasses the home and is evident in the dining room. Modern lighting, art and neutral tones feel contemporary, juxtaposed by rustic barn doors. ©Shoot2Sell Photography

Photography by Richard Mandelkorn
Family room - large traditional open concept carpeted family room idea in Boston with beige walls
Family room - large traditional open concept carpeted family room idea in Boston with beige walls
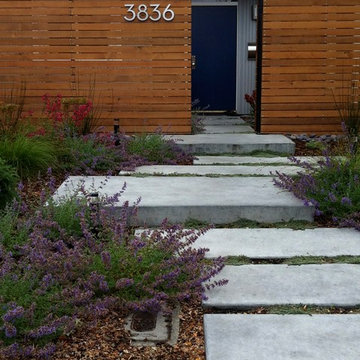
This is an example of a mid-century modern front yard concrete paver landscaping in San Francisco.

Upper Wall: Benjamin Moore Gray Cashmere Paint.
Lower wall: Crushed glass with stone rhomboid mosaic from the Aura Harlequin Collection in silver cloud color, that comes in 12" x 12" sheets, finished with 2" x 12" honed marble chair rail with ogee edge.
TOTO Pedestal sink & Water closet from the Guinevere Collection.

My team took a fresh approach to traditional style in this home. Inspired by fresh cut blossoms and a crisp palette, we transformed the space with airy elegance. Exquisite natural stones and antique silhouettes coupled with chalky white hues created an understated elegance as romantic as a love poem.
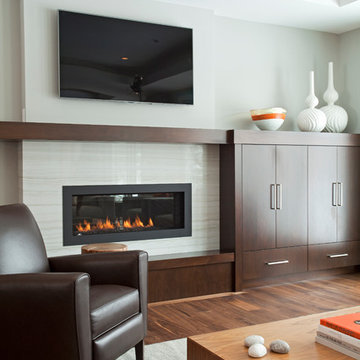
Inspiration for a contemporary living room remodel in Minneapolis with gray walls, a ribbon fireplace and a wall-mounted tv

Laurel Way Beverly Hills luxury home modern living room with sliding glass walls. Photo by William MacCollum.
Example of a huge trendy formal and open concept white floor and tray ceiling living room design in Los Angeles with a standard fireplace and a tv stand
Example of a huge trendy formal and open concept white floor and tray ceiling living room design in Los Angeles with a standard fireplace and a tv stand

Laurel Way Beverly Hills modern home zen garden under floating stairs. Photo by William MacCollum.
This is an example of a small asian partial sun courtyard gravel and stone fence landscaping in Los Angeles.
This is an example of a small asian partial sun courtyard gravel and stone fence landscaping in Los Angeles.
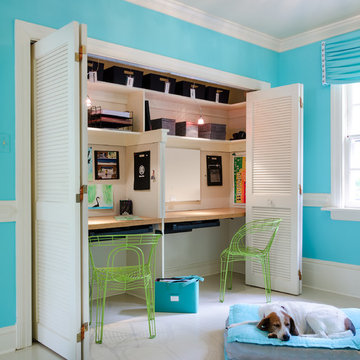
John Magor Photography
Example of a trendy kids' room design in Richmond with blue walls
Example of a trendy kids' room design in Richmond with blue walls

This gray transitional kitchen consists of open shelving, marble counters and flat panel cabinetry. The paneled refrigerator, white subway tile and gray cabinetry helps the compact kitchen have a much larger feel due to the light colors carried throughout the space.
Photo credit: Normandy Remodeling

Sponsored
Columbus, OH
Licensed Contractor with Multiple Award
RTS Home Solutions
BIA of Central Ohio Award Winning Contractor

photographed by VJ Arizpe, designers at Design House in Houston.
Example of a large transitional l-shaped light wood floor eat-in kitchen design in Houston with white cabinets, concrete countertops, white backsplash, stone slab backsplash, shaker cabinets and paneled appliances
Example of a large transitional l-shaped light wood floor eat-in kitchen design in Houston with white cabinets, concrete countertops, white backsplash, stone slab backsplash, shaker cabinets and paneled appliances

The powder room has a beautiful sculptural mirror that complements the mercury glass hanging pendant lights. The chevron tiled backsplash adds visual interest while creating a focal wall.

Christopher Galluzzo
Eat-in kitchen - transitional galley dark wood floor eat-in kitchen idea in New York with an undermount sink, recessed-panel cabinets, white cabinets, wood countertops, stone tile backsplash, stainless steel appliances, an island and gray backsplash
Eat-in kitchen - transitional galley dark wood floor eat-in kitchen idea in New York with an undermount sink, recessed-panel cabinets, white cabinets, wood countertops, stone tile backsplash, stainless steel appliances, an island and gray backsplash
Home Design Ideas

Sponsored
Columbus, OH
Dave Fox Design Build Remodelers
Columbus Area's Luxury Design Build Firm | 17x Best of Houzz Winner!

Interior Designer Scottsdale, AZ - Southwest Contemporary
Example of a large trendy open concept dark wood floor living room design in Phoenix with gray walls, a wall-mounted tv and a bar
Example of a large trendy open concept dark wood floor living room design in Phoenix with gray walls, a wall-mounted tv and a bar
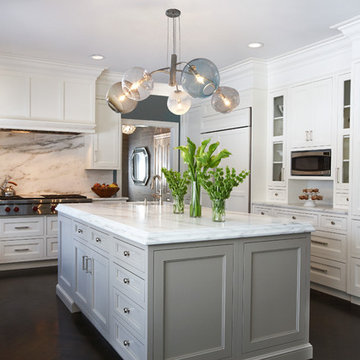
Beckerman Photograpy
Kitchen - large transitional u-shaped dark wood floor and brown floor kitchen idea in New York with an undermount sink, recessed-panel cabinets, white cabinets, white backsplash, paneled appliances, marble countertops, marble backsplash and an island
Kitchen - large transitional u-shaped dark wood floor and brown floor kitchen idea in New York with an undermount sink, recessed-panel cabinets, white cabinets, white backsplash, paneled appliances, marble countertops, marble backsplash and an island

Large open floor plan in basement with full built-in bar, fireplace, game room and seating for all sorts of activities. Cabinetry at the bar provided by Brookhaven Cabinetry manufactured by Wood-Mode Cabinetry. Cabinetry is constructed from maple wood and finished in an opaque finish. Glass front cabinetry includes reeded glass for privacy. Bar is over 14 feet long and wrapped in wainscot panels. Although not shown, the interior of the bar includes several undercounter appliances: refrigerator, dishwasher drawer, microwave drawer and refrigerator drawers; all, except the microwave, have decorative wood panels.
696


























