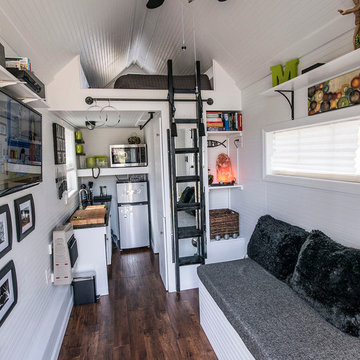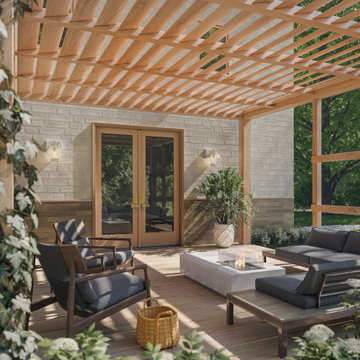Home Design Ideas
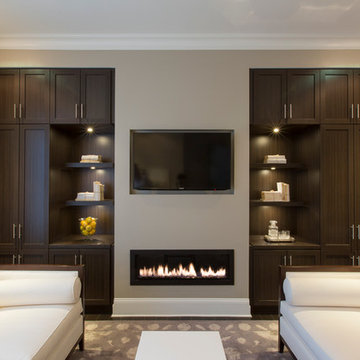
Nice and cozy by the fire.
Family room - contemporary family room idea in Atlanta with gray walls, a ribbon fireplace and a wall-mounted tv
Family room - contemporary family room idea in Atlanta with gray walls, a ribbon fireplace and a wall-mounted tv

Photo credit: Denise Retallack Photography
Inspiration for a mid-sized transitional subway tile and white tile mosaic tile floor bathroom remodel in Other with a pedestal sink, shaker cabinets, dark wood cabinets, marble countertops and blue walls
Inspiration for a mid-sized transitional subway tile and white tile mosaic tile floor bathroom remodel in Other with a pedestal sink, shaker cabinets, dark wood cabinets, marble countertops and blue walls
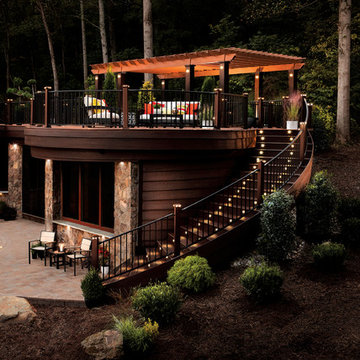
Designed using Trex Transcend decking in Lava Rock – a rich reddish-black shade with subtle shading and natural shade variations creating distinctive hardwood-like streaking and intense tropical hues and Trex Transcend decking in Tiki Torch – a warm, earthy shade features rich, reddish-brown hardwood streaking, and is designed to off the look of real tropical hardwoods with slight variations of color and streaking.
Additional Trex products featured include Trex Elevations, Trex Reveal railing, Trex Pergola, Trex Outdoor Furniture and Trex Outdoor Lighting – stair riser lights, post cap lights and recessed lights.
Find the right local pro for your project
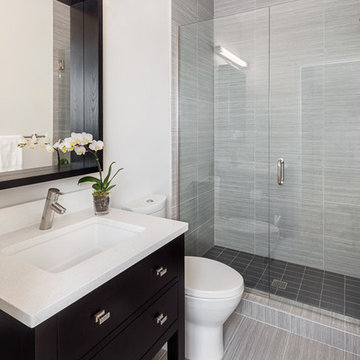
Cindy Apple Photography
Example of a small transitional 3/4 gray tile alcove shower design in Seattle with an undermount sink
Example of a small transitional 3/4 gray tile alcove shower design in Seattle with an undermount sink
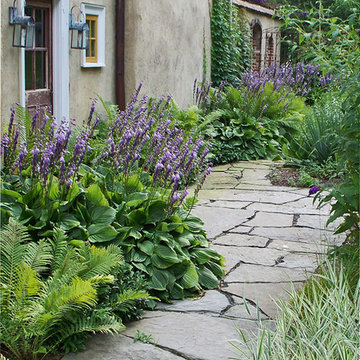
A rustic walkway of irregular bluestone and a garden space heavily dependant upon texture: the robust foliage of Hosta and the feathery fronds of Ostrich Fern (Matteuccia struthiopteris), contrast well with the delicacy of the Variegated Ribbon Grass (Phalaris arundinacea var. picta) across the path.
A lot of interest can be generated within a small plant palette.

Upon entering the penthouse the light and dark contrast continues. The exposed ceiling structure is stained to mimic the 1st floor's "tarred" ceiling. The reclaimed fir plank floor is painted a light vanilla cream. And, the hand plastered concrete fireplace is the visual anchor that all the rooms radiate off of. Tucked behind the fireplace is an intimate library space.
Photo by Lincoln Barber
Reload the page to not see this specific ad anymore
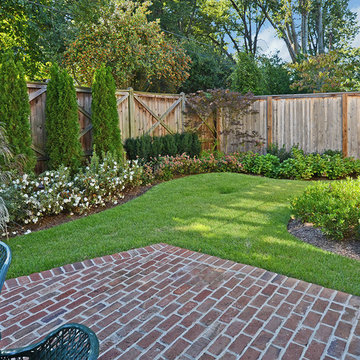
Tom Bateman
Design ideas for a mid-sized traditional full sun backyard brick landscaping in Other.
Design ideas for a mid-sized traditional full sun backyard brick landscaping in Other.

The basement bar uses space that would otherwise be empty square footage. A custom bar aligns with the stair treads and is the same wood and finish as the floors upstairs. John Wilbanks Photography

Sally Painter
Enclosed kitchen - craftsman u-shaped medium tone wood floor enclosed kitchen idea in Portland with a farmhouse sink, recessed-panel cabinets, white cabinets, wood countertops, white backsplash, subway tile backsplash and stainless steel appliances
Enclosed kitchen - craftsman u-shaped medium tone wood floor enclosed kitchen idea in Portland with a farmhouse sink, recessed-panel cabinets, white cabinets, wood countertops, white backsplash, subway tile backsplash and stainless steel appliances

This modern lake house is located in the foothills of the Blue Ridge Mountains. The residence overlooks a mountain lake with expansive mountain views beyond. The design ties the home to its surroundings and enhances the ability to experience both home and nature together. The entry level serves as the primary living space and is situated into three groupings; the Great Room, the Guest Suite and the Master Suite. A glass connector links the Master Suite, providing privacy and the opportunity for terrace and garden areas.
Won a 2013 AIANC Design Award. Featured in the Austrian magazine, More Than Design. Featured in Carolina Home and Garden, Summer 2015.
Reload the page to not see this specific ad anymore
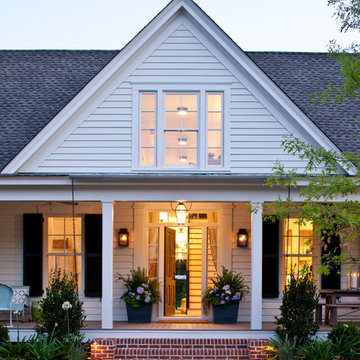
Laurey W. Glenn (courtesy Southern Living)
Cottage white two-story wood exterior home photo in Atlanta
Cottage white two-story wood exterior home photo in Atlanta
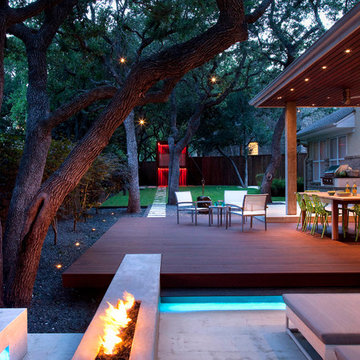
fire pit creates a visual and physical connection from the sunken sitting area to the modern play house at the end of the backyard. the tigerwood ceiling opens itself to a spacious ipe deck that leads down to conversation pit surrounding the fire or the outdoor kitchen patio. the space provides entertainment space for both the young and the old.
designed & built by austin outdoor design
photo by ryann ford
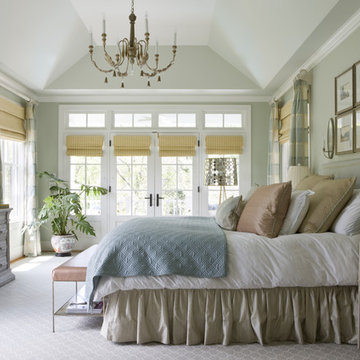
Angie Seckinger
Inspiration for a timeless carpeted and gray floor bedroom remodel in DC Metro with gray walls
Inspiration for a timeless carpeted and gray floor bedroom remodel in DC Metro with gray walls

Layout to improve form and function with goal of entertaining and raising 3 children.
Large elegant u-shaped medium tone wood floor and brown floor kitchen photo in Seattle with a farmhouse sink, soapstone countertops, shaker cabinets, medium tone wood cabinets, red backsplash, ceramic backsplash, stainless steel appliances and an island
Large elegant u-shaped medium tone wood floor and brown floor kitchen photo in Seattle with a farmhouse sink, soapstone countertops, shaker cabinets, medium tone wood cabinets, red backsplash, ceramic backsplash, stainless steel appliances and an island
Home Design Ideas
Reload the page to not see this specific ad anymore
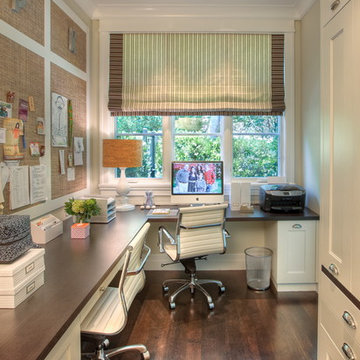
Mark Schwartz Photography
Inspiration for a transitional built-in desk home office remodel in San Francisco
Inspiration for a transitional built-in desk home office remodel in San Francisco

This little white cottage has been a hit! See our project " Little White Cottage for more photos. We have plans from 1379SF to 2745SF.
Example of a small classic white two-story concrete fiberboard exterior home design in Charleston with a metal roof
Example of a small classic white two-story concrete fiberboard exterior home design in Charleston with a metal roof
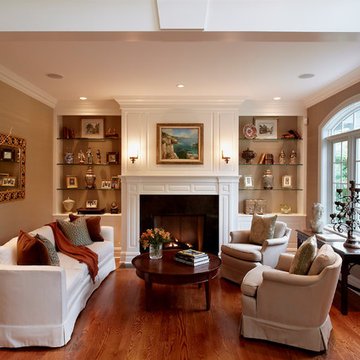
Formal living room with wide expanse of custom casement windows, silk wall coverings, gas fireplace and custom millwork
Inspiration for a mid-sized timeless living room remodel in New York with brown walls
Inspiration for a mid-sized timeless living room remodel in New York with brown walls
90




























