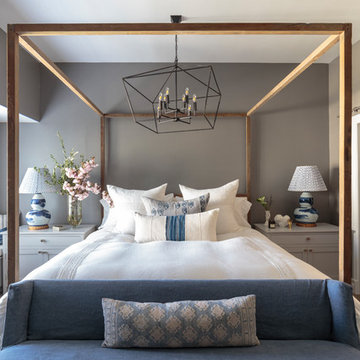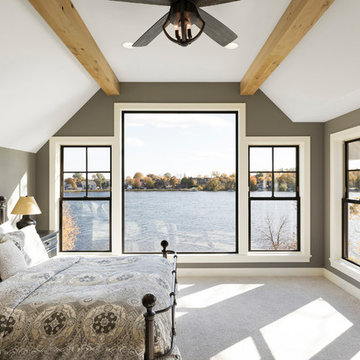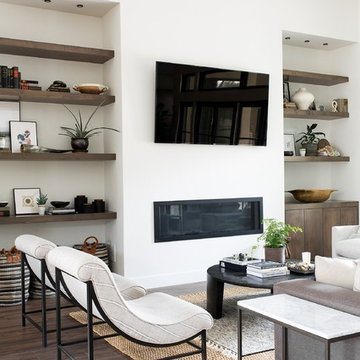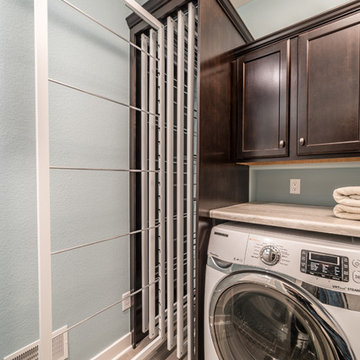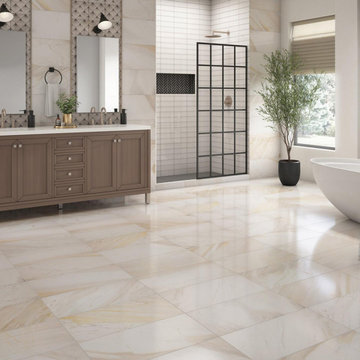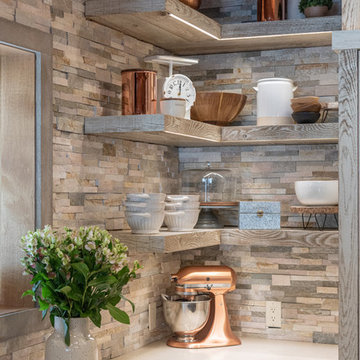Home Design Ideas
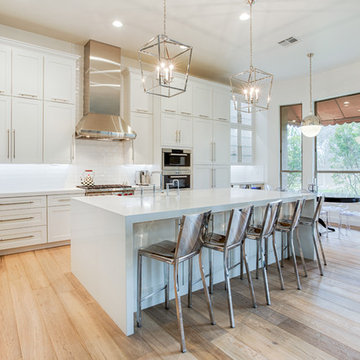
Shane Baker
Inspiration for a large transitional l-shaped light wood floor eat-in kitchen remodel in Phoenix with shaker cabinets, white cabinets, quartz countertops, white backsplash, ceramic backsplash, stainless steel appliances, an island and a farmhouse sink
Inspiration for a large transitional l-shaped light wood floor eat-in kitchen remodel in Phoenix with shaker cabinets, white cabinets, quartz countertops, white backsplash, ceramic backsplash, stainless steel appliances, an island and a farmhouse sink
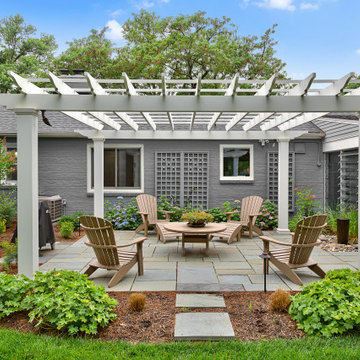
Inspiration for a mid-sized transitional backyard concrete paver patio remodel in Wilmington with a gazebo
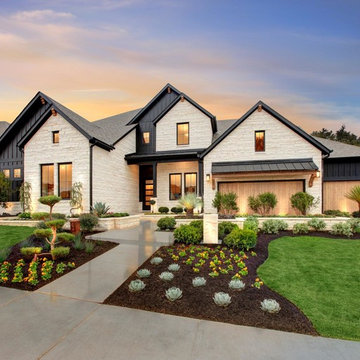
Large trendy white two-story mixed siding exterior home photo in Austin with a mixed material roof
Find the right local pro for your project
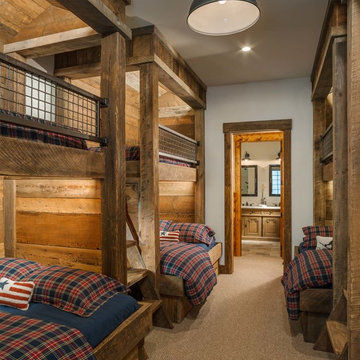
A rustic kids bunk room build with reclaimed wood creating the perfect kids getaway. The upper bunks utilize custom welded steel railings and a vaulted ceiling area within the bunks which include integral lighting elements.

Our clients wanted a REAL master bathroom with enough space for both of them to be in there at the same time. Their house, built in the 1940’s, still had plenty of the original charm, but also had plenty of its original tiny spaces that just aren’t very functional for modern life.
The original bathroom had a tiny stall shower, and just a single vanity with very limited storage and counter space. Not to mention kitschy pink subway tile on every wall. With some creative reconfiguring, we were able to reclaim about 25 square feet of space from the bedroom. Which gave us the space we needed to introduce a double vanity with plenty of storage, and a HUGE walk-in shower that spans the entire length of the new bathroom!
While we knew we needed to stay true to the original character of the house, we also wanted to bring in some modern flair! Pairing strong graphic floor tile with some subtle (and not so subtle) green tones gave us the perfect blend of classic sophistication with a modern glow up.
Our clients were thrilled with the look of their new space, and were even happier about how large and open it now feels!
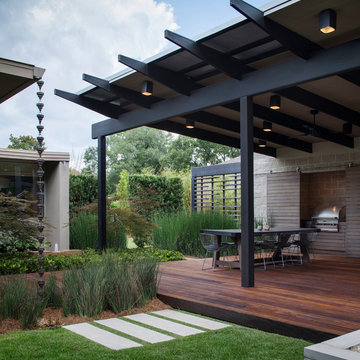
Outdoor Kitchen and Living Space
This is an example of a mid-century modern backyard landscaping in New Orleans.
This is an example of a mid-century modern backyard landscaping in New Orleans.
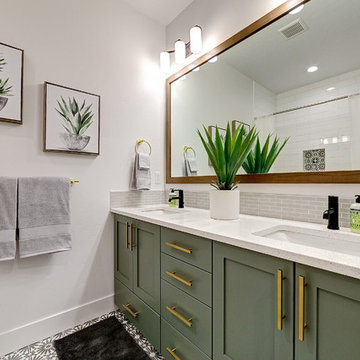
Mid-sized country subway tile multicolored floor bathroom photo in Boise with shaker cabinets, white walls, an undermount sink, gray cabinets and white countertops

Sponsored
Columbus, OH
Dave Fox Design Build Remodelers
Columbus Area's Luxury Design Build Firm | 17x Best of Houzz Winner!

Elegant porcelain tile and beige floor eat-in kitchen photo in Los Angeles with white cabinets, quartz countertops, blue backsplash, stainless steel appliances, white countertops, beaded inset cabinets, marble backsplash and a drop-in sink

This gorgeous modern farmhouse features hardie board board and batten siding with stunning black framed Pella windows. The soffit lighting accents each gable perfectly and creates the perfect farmhouse.
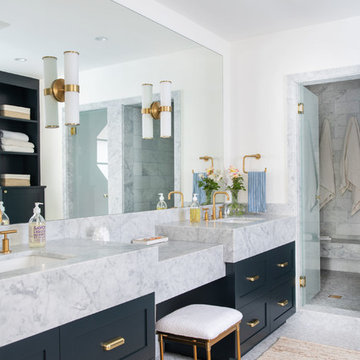
Remodeled layout provides new square footage that creates valuable space for an enlarged master bathroom retreat with spa like design and functional master closet.
Interiors by Mara Raphael; Photos by Tessa Neustadt
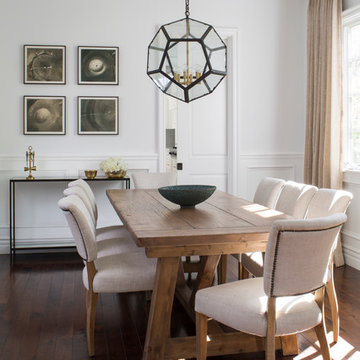
Meghan Beierle
Inspiration for a mid-sized transitional dark wood floor dining room remodel in Los Angeles with white walls
Inspiration for a mid-sized transitional dark wood floor dining room remodel in Los Angeles with white walls
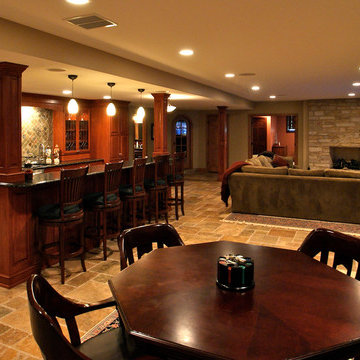
Sponsored
Galena, OH
Buckeye Restoration & Remodeling Inc.
Central Ohio's Premier Home Remodelers Since 1996
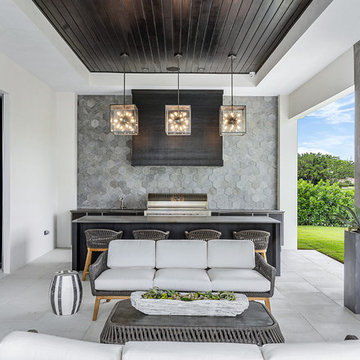
Inspiration for a coastal backyard concrete paver patio remodel in Other with a roof extension
Home Design Ideas

This custom tall cabinet includes vertical storage for cookie sheets & cake pans, space for a French door convection oven at the exact correct height for this chef client, and two deep drawers below.
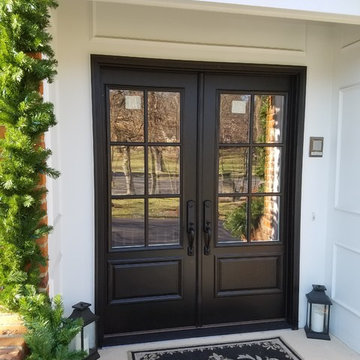
Front Entry French Door 22"x48"
6-lite clear glass with low-e, simulated divided light exterior grills. Camelot handle set, door painted black.
Inspiration for a mediterranean entryway remodel in St Louis with a black front door
Inspiration for a mediterranean entryway remodel in St Louis with a black front door
200

























