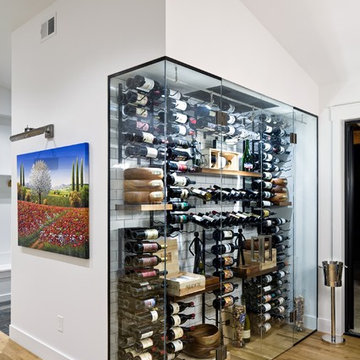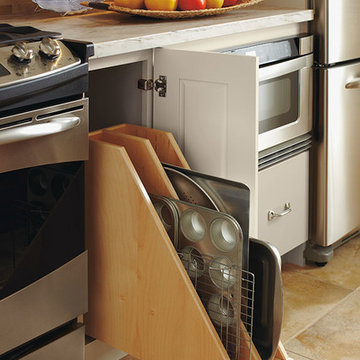Home Design Ideas

Gridscape Series GS1 Full Divided LIght Factory Grid Window Shower Screen #gridscape #showerscreen #showerscreens #showerdoors #girdshowerdoor #coastalshowerdoors #factorywindow #showerdesign #bathroomdesign #bathroomdesigninspo #designinspo #industrialfarmhouse #modernfarmhouse

Example of a large transitional formal brown floor and shiplap ceiling living room design in Boise with white walls, a standard fireplace, a plaster fireplace and no tv

This gorgeous bathroom design with a free standing tub and marble galore is made even more beautiful with a custom made white oak vanity. The brass mirror and light fixtures compliment the polished nickel tub filler. The walls are classic grey by Benjamin Moore, complete with marble countertops.
Find the right local pro for your project

This custom designed wine cellar/ storage feature elegantly displays the wine collection and IronMan trophies collected by the owners.
Photo Credit: StudioQPhoto.com

Mid-sized transitional open concept family room photo in DC Metro with gray walls, a ribbon fireplace, a tile fireplace and a wall-mounted tv

Sponsored
Fourteen Thirty Renovation, LLC
Professional Remodelers in Franklin County Specializing Kitchen & Bath

MPI 360
Inspiration for a large transitional gender-neutral dark wood floor and brown floor walk-in closet remodel in DC Metro with shaker cabinets and white cabinets
Inspiration for a large transitional gender-neutral dark wood floor and brown floor walk-in closet remodel in DC Metro with shaker cabinets and white cabinets

Inspiration for a large transitional gender-neutral dark wood floor and brown floor walk-in closet remodel in Orlando with flat-panel cabinets and white cabinets

This photo: For a couple's house in Paradise Valley, architect C.P. Drewett created a sleek modern kitchen with Caesarstone counters and tile backsplashes from Art Stone LLC. Porcelain-tile floors from Villagio Tile & Stone provide contrast to the dark-stained vertical-grain white-oak cabinetry fabricated by Reliance Custom Cabinets.
Positioned near the base of iconic Camelback Mountain, “Outside In” is a modernist home celebrating the love of outdoor living Arizonans crave. The design inspiration was honoring early territorial architecture while applying modernist design principles.
Dressed with undulating negra cantera stone, the massing elements of “Outside In” bring an artistic stature to the project’s design hierarchy. This home boasts a first (never seen before feature) — a re-entrant pocketing door which unveils virtually the entire home’s living space to the exterior pool and view terrace.
A timeless chocolate and white palette makes this home both elegant and refined. Oriented south, the spectacular interior natural light illuminates what promises to become another timeless piece of architecture for the Paradise Valley landscape.
Project Details | Outside In
Architect: CP Drewett, AIA, NCARB, Drewett Works
Builder: Bedbrock Developers
Interior Designer: Ownby Design
Photographer: Werner Segarra
Publications:
Luxe Interiors & Design, Jan/Feb 2018, "Outside In: Optimized for Entertaining, a Paradise Valley Home Connects with its Desert Surrounds"
Awards:
Gold Nugget Awards - 2018
Award of Merit – Best Indoor/Outdoor Lifestyle for a Home – Custom
The Nationals - 2017
Silver Award -- Best Architectural Design of a One of a Kind Home - Custom or Spec
http://www.drewettworks.com/outside-in/

Example of a mid-sized transitional master gray tile and porcelain tile porcelain tile and gray floor bathroom design in Boston with flat-panel cabinets, medium tone wood cabinets, a one-piece toilet, beige walls, a trough sink, solid surface countertops and white countertops

Example of a mid-sized beach style single-wall medium tone wood floor wet bar design in Philadelphia with an undermount sink, shaker cabinets, blue cabinets, metal backsplash and white countertops

Our client desired a bespoke farmhouse kitchen and sought unique items to create this one of a kind farmhouse kitchen their family. We transformed this kitchen by changing the orientation, removed walls and opened up the exterior with a 3 panel stacking door.
The oversized pendants are the subtle frame work for an artfully made metal hood cover. The statement hood which I discovered on one of my trips inspired the design and added flare and style to this home.
Nothing is as it seems, the white cabinetry looks like shaker until you look closer it is beveled for a sophisticated finish upscale finish.
The backsplash looks like subway until you look closer it is actually 3d concave tile that simply looks like it was formed around a wine bottle.
We added the coffered ceiling and wood flooring to create this warm enhanced featured of the space. The custom cabinetry then was made to match the oak wood on the ceiling. The pedestal legs on the island enhance the characterizes for the cerused oak cabinetry.
Fabulous clients make fabulous projects.

Sponsored
Westerville, OH
Winks Remodeling & Handyman Services
Custom Craftsmanship & Construction Solutions in Franklin County

This transitional timber frame home features a wrap-around porch designed to take advantage of its lakeside setting and mountain views. Natural stone, including river rock, granite and Tennessee field stone, is combined with wavy edge siding and a cedar shingle roof to marry the exterior of the home with it surroundings. Casually elegant interiors flow into generous outdoor living spaces that highlight natural materials and create a connection between the indoors and outdoors.
Photography Credit: Rebecca Lehde, Inspiro 8 Studios

Photography by Laura Hull.
Powder room - large traditional dark wood floor and brown floor powder room idea in San Francisco with open cabinets, a one-piece toilet, blue walls, a console sink, marble countertops and white countertops
Powder room - large traditional dark wood floor and brown floor powder room idea in San Francisco with open cabinets, a one-piece toilet, blue walls, a console sink, marble countertops and white countertops

Amazing transformation of a large family Kitchen, including banquette seating around the table. Sub Zero and Wolf appliances and hardware by Armac Martin are some of the top-of-the-line finishes.
Space planning and cabinetry: Jennifer Howard, JWH
Cabinet Installation: JWH Construction Management
Photography: Tim Lenz.

Contemporary Black Guest Bathroom With Floating Shelves.
Black is an unexpected palette in this contemporary guest bathroom. The dark walls are contrasted by a light wood vanity and wood floating shelves. Brass hardware adds a glam touch to the space.
Home Design Ideas

Sponsored
Sunbury, OH
J.Holderby - Renovations
Franklin County's Leading General Contractors - 2X Best of Houzz!

Inspiration for a mediterranean l-shaped light wood floor and beige floor kitchen pantry remodel in Orange County with open cabinets, white cabinets and no island

Photo by Andrew Hyslop
Inspiration for a small transitional back porch remodel in Louisville with decking and a roof extension
Inspiration for a small transitional back porch remodel in Louisville with decking and a roof extension

The Holloway blends the recent revival of mid-century aesthetics with the timelessness of a country farmhouse. Each façade features playfully arranged windows tucked under steeply pitched gables. Natural wood lapped siding emphasizes this homes more modern elements, while classic white board & batten covers the core of this house. A rustic stone water table wraps around the base and contours down into the rear view-out terrace.
Inside, a wide hallway connects the foyer to the den and living spaces through smooth case-less openings. Featuring a grey stone fireplace, tall windows, and vaulted wood ceiling, the living room bridges between the kitchen and den. The kitchen picks up some mid-century through the use of flat-faced upper and lower cabinets with chrome pulls. Richly toned wood chairs and table cap off the dining room, which is surrounded by windows on three sides. The grand staircase, to the left, is viewable from the outside through a set of giant casement windows on the upper landing. A spacious master suite is situated off of this upper landing. Featuring separate closets, a tiled bath with tub and shower, this suite has a perfect view out to the rear yard through the bedroom's rear windows. All the way upstairs, and to the right of the staircase, is four separate bedrooms. Downstairs, under the master suite, is a gymnasium. This gymnasium is connected to the outdoors through an overhead door and is perfect for athletic activities or storing a boat during cold months. The lower level also features a living room with a view out windows and a private guest suite.
Architect: Visbeen Architects
Photographer: Ashley Avila Photography
Builder: AVB Inc.
368


























