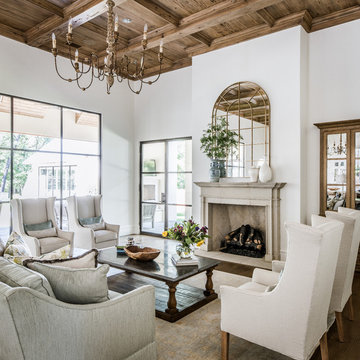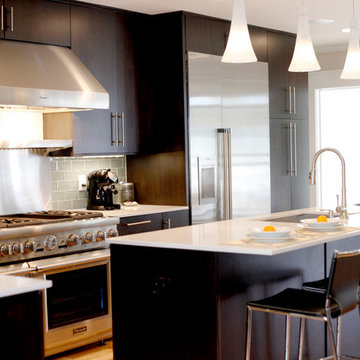Home Design Ideas

Clean and bright modern bathroom in a farmhouse in Mill Spring. The white countertops against the natural, warm wood tones makes a relaxing atmosphere. His and hers sinks, towel warmers, floating vanities, storage solutions and simple and sleek drawer pulls and faucets. Curbless shower, white shower tiles with zig zag tile floor.
Photography by Todd Crawford.

Large elegant l-shaped dark wood floor and brown floor kitchen pantry photo in Houston with open cabinets and gray cabinets

Ward Jewell, AIA was asked to design a comfortable one-story stone and wood pool house that was "barn-like" in keeping with the owner’s gentleman farmer concept. Thus, Mr. Jewell was inspired to create an elegant New England Stone Farm House designed to provide an exceptional environment for them to live, entertain, cook and swim in the large reflection lap pool.
Mr. Jewell envisioned a dramatic vaulted great room with hand selected 200 year old reclaimed wood beams and 10 foot tall pocketing French doors that would connect the house to a pool, deck areas, loggia and lush garden spaces, thus bringing the outdoors in. A large cupola “lantern clerestory” in the main vaulted ceiling casts a natural warm light over the graceful room below. The rustic walk-in stone fireplace provides a central focal point for the inviting living room lounge. Important to the functionality of the pool house are a chef’s working farm kitchen with open cabinetry, free-standing stove and a soapstone topped central island with bar height seating. Grey washed barn doors glide open to reveal a vaulted and beamed quilting room with full bath and a vaulted and beamed library/guest room with full bath that bookend the main space.
The private garden expanded and evolved over time. After purchasing two adjacent lots, the owners decided to redesign the garden and unify it by eliminating the tennis court, relocating the pool and building an inspired "barn". The concept behind the garden’s new design came from Thomas Jefferson’s home at Monticello with its wandering paths, orchards, and experimental vegetable garden. As a result this small organic farm, was born. Today the farm produces more than fifty varieties of vegetables, herbs, and edible flowers; many of which are rare and hard to find locally. The farm also grows a wide variety of fruits including plums, pluots, nectarines, apricots, apples, figs, peaches, guavas, avocados (Haas, Fuerte and Reed), olives, pomegranates, persimmons, strawberries, blueberries, blackberries, and ten different types of citrus. The remaining areas consist of drought-tolerant sweeps of rosemary, lavender, rockrose, and sage all of which attract butterflies and dueling hummingbirds.
Photo Credit: Laura Hull Photography. Interior Design: Jeffrey Hitchcock. Landscape Design: Laurie Lewis Design. General Contractor: Martin Perry Premier General Contractors
Find the right local pro for your project

Example of a classic single-wall dark wood floor and brown floor wet bar design in New York with an undermount sink, recessed-panel cabinets, gray cabinets, wood countertops, gray backsplash, subway tile backsplash and brown countertops

View of the open pantry with included appliance storage. Custom by Huntwood, flat panel walnut veneer doors.
Nathan Williams, Van Earl Photography www.VanEarlPhotography.com

This Condo has been in the family since it was first built. And it was in desperate need of being renovated. The kitchen was isolated from the rest of the condo. The laundry space was an old pantry that was converted. We needed to open up the kitchen to living space to make the space feel larger. By changing the entrance to the first guest bedroom and turn in a den with a wonderful walk in owners closet.
Then we removed the old owners closet, adding that space to the guest bath to allow us to make the shower bigger. In addition giving the vanity more space.
The rest of the condo was updated. The master bath again was tight, but by removing walls and changing door swings we were able to make it functional and beautiful all that the same time.

Example of a huge trendy open concept beige floor living room design in Las Vegas with brown walls, a corner fireplace, a stone fireplace and a wall-mounted tv

Mudroom - country medium tone wood floor and brown floor mudroom idea in Chicago with gray walls

The homeowner of this new build came to us for help with the design of their new home. They wanted a more contemporary look than what they're used to.
The large island is a great gathering point with in the open concept of the dining/kitchen/living space. Using two different colors of quartz countertops added contrast that highlights the marble backsplash. The backsplash adds texture and richness to the space. Shaker style cabinets help modernize the space with the clean lines. Function was key to this kitchen working with utensil pullouts, spice racks, rollouts, hidden storage and a knife block.
Design Connection, Inc. Kansas City interior designer provided space planning, architectural drawings, barstools, tile, plumbing fixtures, countertops, cabinets and hardware, lighting, paint colors, coordination with the builder and project management to ensure that the high standards of Design Connection, Inc. were maintained.

Large trendy master carpeted and gray floor bedroom photo in New York with gray walls and no fireplace

Rick Ricozzi Photography
Inspiration for a coastal l-shaped beige floor kitchen remodel in Other with blue cabinets, blue backsplash, subway tile backsplash, an island and recessed-panel cabinets
Inspiration for a coastal l-shaped beige floor kitchen remodel in Other with blue cabinets, blue backsplash, subway tile backsplash, an island and recessed-panel cabinets

Our clients wanted to create a backyard that would grow with their young family as well as with their extended family and friends. Entertaining was a huge priority! This family-focused backyard was designed to equally accommodate play and outdoor living/entertaining.
The outdoor living spaces needed to accommodate a large number of people – adults and kids. Urban Oasis designed a deck off the back door so that the kitchen could be 36” height, with a bar along the outside edge at 42” for overflow seating. The interior space is approximate 600 sf and accommodates both a large dining table and a comfortable couch and chair set. The fire pit patio includes a seat wall for overflow seating around the fire feature (which doubles as a retaining wall) with ample room for chairs.
The artificial turf lawn is spacious enough to accommodate a trampoline and other childhood favorites. Down the road, this area could be used for bocce or other lawn games. The concept is to leave all spaces large enough to be programmed in different ways as the family’s needs change.
A steep slope presents itself to the yard and is a focal point. Planting a variety of colors and textures mixed among a few key existing trees changed this eyesore into a beautifully planted amenity for the property.
Jimmy White Photography

Example of a mid-sized transitional built-in desk porcelain tile and brown floor study room design in Other with beige walls and no fireplace

Farmhouse galley medium tone wood floor and brown floor utility room photo in Atlanta with recessed-panel cabinets, white cabinets, white walls, a side-by-side washer/dryer and gray countertops

Photography - LongViews Studios
Example of a large mountain style brown two-story wood house exterior design in Other with a gambrel roof and a mixed material roof
Example of a large mountain style brown two-story wood house exterior design in Other with a gambrel roof and a mixed material roof

Love how this kitchen renovation creates an open feel for our clients to their dining room and office and a better transition to back yard!
Kitchen - large transitional l-shaped dark wood floor and brown floor kitchen idea in Raleigh with an undermount sink, shaker cabinets, white cabinets, quartzite countertops, gray backsplash, marble backsplash, stainless steel appliances, an island and white countertops
Kitchen - large transitional l-shaped dark wood floor and brown floor kitchen idea in Raleigh with an undermount sink, shaker cabinets, white cabinets, quartzite countertops, gray backsplash, marble backsplash, stainless steel appliances, an island and white countertops

Inspiration for a small contemporary backyard stone patio remodel in Chicago with a fire pit and a pergola
Home Design Ideas

Jim Westphalen Photography
Example of a cottage single-wall gray floor wet bar design in Burlington with an integrated sink, shaker cabinets, blue cabinets, stainless steel countertops, gray backsplash and gray countertops
Example of a cottage single-wall gray floor wet bar design in Burlington with an integrated sink, shaker cabinets, blue cabinets, stainless steel countertops, gray backsplash and gray countertops

Julia Lynn
Example of a beach style l-shaped dark wood floor and brown floor eat-in kitchen design in Charleston with recessed-panel cabinets, white cabinets, white backsplash, stainless steel appliances, an island and white countertops
Example of a beach style l-shaped dark wood floor and brown floor eat-in kitchen design in Charleston with recessed-panel cabinets, white cabinets, white backsplash, stainless steel appliances, an island and white countertops

Living room - french country open concept dark wood floor living room idea in Dallas with white walls and a standard fireplace
585



























