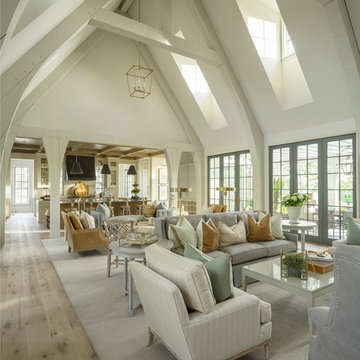Home Design Ideas

Bathroom - large contemporary master white tile and marble tile marble floor, white floor and double-sink bathroom idea in Denver with flat-panel cabinets, medium tone wood cabinets, a one-piece toilet, white walls, an undermount sink, limestone countertops, gray countertops and a floating vanity
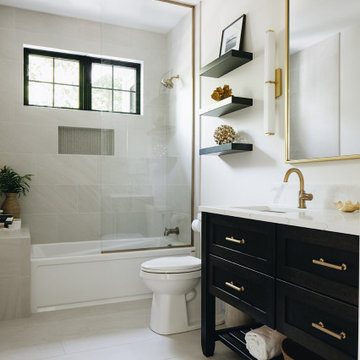
Second Floor Guest Bath is a stunner!
Bathroom - country bathroom idea in Grand Rapids
Bathroom - country bathroom idea in Grand Rapids

This family room is a one of a kind. The stone on the wall matches the stone that was used on the exterior of the house. The walnut floors are 7" boards that were custom stained. The beams were custom built and stained. Contact Mark Hickman Homes for more information.
Find the right local pro for your project
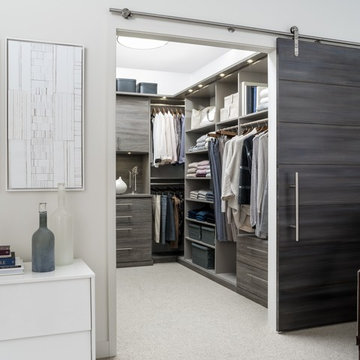
Walk-in closet - large contemporary gender-neutral carpeted and beige floor walk-in closet idea in Chicago with flat-panel cabinets and gray cabinets
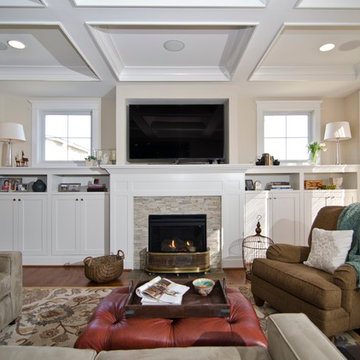
Example of a classic living room design in DC Metro with beige walls, a standard fireplace and a tile fireplace

Trendy open concept family room photo in Other with a ribbon fireplace and a wall-mounted tv

The exterior of this home is a modern composition of intersecting masses and planes, all cleanly proportioned. The natural wood overhang and front door stand out from the monochromatic taupe/bronze color scheme. http://www.kipnisarch.com
Cable Photo/Wayne Cable http://selfmadephoto.com

A full, custom remodel turned a once-dated great room into a spacious modern farmhouse with crisp black and white contrast, warm accents, custom black fireplace and plenty of space to entertain.

Example of a mid-sized trendy l-shaped light wood floor and beige floor enclosed kitchen design in Dallas with an undermount sink, shaker cabinets, medium tone wood cabinets, white backsplash, stone slab backsplash, paneled appliances, an island, white countertops and solid surface countertops

Living room off the kitchen
reclaimed wood floors, plaster walls, custom furnshings and window treatments - stone facing on fireplace, metal cabinetry flanking fireplace and wrap around sectional sofa

This one is near and dear to my heart. Not only is it in my own backyard, it is also the first remodel project I've gotten to do for myself! This space was previously a detached two car garage in our backyard. Seeing it transform from such a utilitarian, dingy garage to a bright and cheery little retreat was so much fun and so rewarding! This space was slated to be an AirBNB from the start and I knew I wanted to design it for the adventure seeker, the savvy traveler, and those who appreciate all the little design details . My goal was to make a warm and inviting space that our guests would look forward to coming back to after a full day of exploring the city or gorgeous mountains and trails that define the Pacific Northwest. I also wanted to make a few bold choices, like the hunter green kitchen cabinets or patterned tile, because while a lot of people might be too timid to make those choice for their own home, who doesn't love trying it on for a few days?At the end of the day I am so happy with how it all turned out!
---
Project designed by interior design studio Kimberlee Marie Interiors. They serve the Seattle metro area including Seattle, Bellevue, Kirkland, Medina, Clyde Hill, and Hunts Point.
For more about Kimberlee Marie Interiors, see here: https://www.kimberleemarie.com/

A for-market house finished in 2021. The house sits on a narrow, hillside lot overlooking the Square below.
photography: Viktor Ramos
Living room - cottage open concept medium tone wood floor and brown floor living room idea in Cincinnati with gray walls, a standard fireplace and a wall-mounted tv
Living room - cottage open concept medium tone wood floor and brown floor living room idea in Cincinnati with gray walls, a standard fireplace and a wall-mounted tv

Sponsored
Columbus, OH
Dave Fox Design Build Remodelers
Columbus Area's Luxury Design Build Firm | 17x Best of Houzz Winner!

A contemporary powder room with bold wallpaper, Photography by Susie Brenner
Mid-sized transitional white tile and ceramic tile slate floor and gray floor powder room photo in Denver with recessed-panel cabinets, blue cabinets, multicolored walls, a drop-in sink, solid surface countertops and white countertops
Mid-sized transitional white tile and ceramic tile slate floor and gray floor powder room photo in Denver with recessed-panel cabinets, blue cabinets, multicolored walls, a drop-in sink, solid surface countertops and white countertops

Huge elegant galley gray floor and porcelain tile enclosed kitchen photo in New York with an undermount sink, shaker cabinets, white cabinets, white backsplash, stainless steel appliances, two islands, marble countertops and stone slab backsplash

Summary of Scope: gut renovation/reconfiguration of kitchen, coffee bar, mudroom, powder room, 2 kids baths, guest bath, master bath and dressing room, kids study and playroom, study/office, laundry room, restoration of windows, adding wallpapers and window treatments
Background/description: The house was built in 1908, my clients are only the 3rd owners of the house. The prior owner lived there from 1940s until she died at age of 98! The old home had loads of character and charm but was in pretty bad condition and desperately needed updates. The clients purchased the home a few years ago and did some work before they moved in (roof, HVAC, electrical) but decided to live in the house for a 6 months or so before embarking on the next renovation phase. I had worked with the clients previously on the wife's office space and a few projects in a previous home including the nursery design for their first child so they reached out when they were ready to start thinking about the interior renovations. The goal was to respect and enhance the historic architecture of the home but make the spaces more functional for this couple with two small kids. Clients were open to color and some more bold/unexpected design choices. The design style is updated traditional with some eclectic elements. An early design decision was to incorporate a dark colored french range which would be the focal point of the kitchen and to do dark high gloss lacquered cabinets in the adjacent coffee bar, and we ultimately went with dark green.

Large country open concept medium tone wood floor and brown floor living room photo in Nashville with white walls, a standard fireplace, a stone fireplace and a wall-mounted tv
Home Design Ideas

Sponsored
Columbus, OH
Trish Takacs Design
Award Winning & Highly Skilled Kitchen & Bath Designer in Columbus
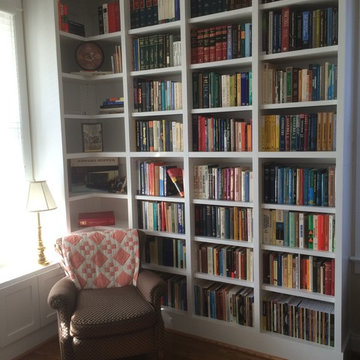
Example of a small transitional medium tone wood floor and brown floor home office library design in Charlotte with beige walls and no fireplace
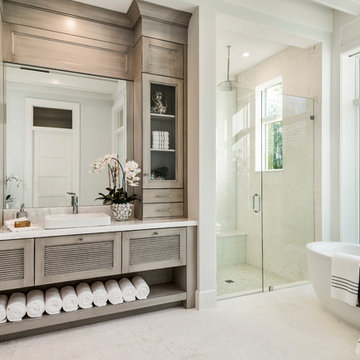
Transitional 3/4 beige tile beige floor bathroom photo in Other with louvered cabinets, gray cabinets, white walls, a vessel sink and a hinged shower door
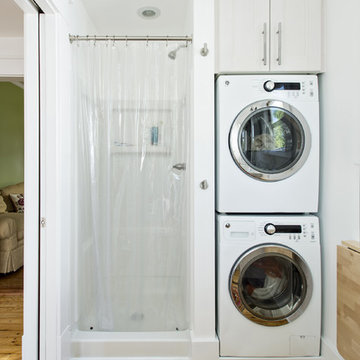
Construction by Deep Creek Builders.
Photography by Andrew Hyslop.
Elegant utility room photo in Louisville with a stacked washer/dryer
Elegant utility room photo in Louisville with a stacked washer/dryer
1888

























