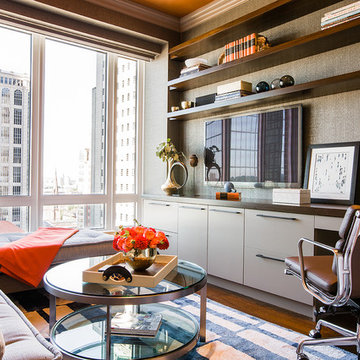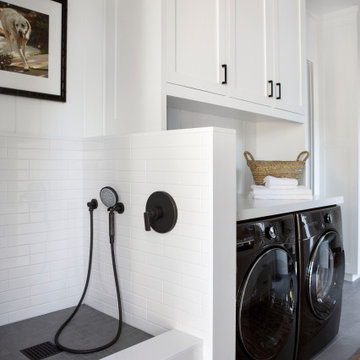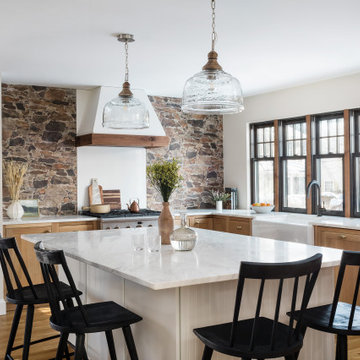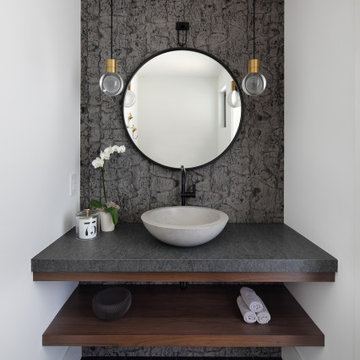Home Design Ideas

Ben Benschneider
Staircase - contemporary wooden staircase idea in Seattle with metal risers
Staircase - contemporary wooden staircase idea in Seattle with metal risers

Transitional Design Condo Update in San Francisco, California Pacific Heights Neighborhood
The owners of this condo in Pacific Heights wanted to update their 60’s style kitchen and bathrooms yet strike a balance between ultra modern and conservative. To achieve this, we combined clean modern lines and contemporary fittings with warm natural stone and rich woods. In the kitchen, a distinctive effect is achieved by using quarter sawn cherry veneer on the shaker style cabinet doors with parallel grain run horizontally. Beautiful brown granite and custom stain compliment the oak floors we selected to provide continuity with the rest of the house. The master bath features a vanity designed with a wrap-over counter of thick granite, wenge wood veneers, Venetian plaster and a carefully coordinated variety of glass and stone tiles. In the guest bath a similar material palette is enlivened by inclusion of a wall hung toilet and an art niche.
Find the right local pro for your project

Inspired by the clients ideas and preferences this transitional kitchen remodel is packed with custom features. They include a spacious island –designed for prepping and entertaining, dark chocolate cabinetry, light Cashmere White granite counters for contrast, built in Sub Zero refrigeration, Wolf range top, stainless pendants and hardware that adds sparkle. The full height granite back-splash provides a dramatic look and is practical for easy cleaning.

Photography by Michael J. Lee
Example of a mid-sized trendy built-in desk medium tone wood floor study room design in Boston with brown walls
Example of a mid-sized trendy built-in desk medium tone wood floor study room design in Boston with brown walls

Craig Kronenberg used simple materials and forms to create this family compound. The use of stained siding, a stone base and a standing seam metal roof make this a low maintenance home. The house is located to focus all rooms on the river view.
Photographs by Harlan Hambright.
Reload the page to not see this specific ad anymore

These photos are accredited to Diamond Cabinetry of Master Brand Cabinets. Diamond is a semi-custom cabinet line that allows for entry level custom cabinet modifications. They provide a wide selection of wood species,construction levels, premium finishes in stains, paints and glazes. Along with multiple door styles and interior accessories, this cabinetry is fitting for all styles!

photo ©2012 Mariko Reed
Example of a mid-century modern one-story wood exterior home design in San Francisco with a shed roof
Example of a mid-century modern one-story wood exterior home design in San Francisco with a shed roof

Photography: John Sutton
Elegant kitchen photo in San Francisco with beaded inset cabinets, white cabinets, marble countertops, white backsplash, subway tile backsplash and stainless steel appliances
Elegant kitchen photo in San Francisco with beaded inset cabinets, white cabinets, marble countertops, white backsplash, subway tile backsplash and stainless steel appliances

Window seat with storage
Inspiration for a mid-sized contemporary open concept carpeted living room remodel in San Francisco with green walls and no fireplace
Inspiration for a mid-sized contemporary open concept carpeted living room remodel in San Francisco with green walls and no fireplace

Modern farmhouse primary bedroom design with wainscoting accent wall painted black, upholstered bed and rustic nightstands.
Inspiration for a mid-sized farmhouse master vinyl floor, brown floor and wainscoting bedroom remodel in DC Metro with white walls
Inspiration for a mid-sized farmhouse master vinyl floor, brown floor and wainscoting bedroom remodel in DC Metro with white walls

Our Austin studio decided to go bold with this project by ensuring that each space had a unique identity in the Mid-Century Modern style bathroom, butler's pantry, and mudroom. We covered the bathroom walls and flooring with stylish beige and yellow tile that was cleverly installed to look like two different patterns. The mint cabinet and pink vanity reflect the mid-century color palette. The stylish knobs and fittings add an extra splash of fun to the bathroom.
The butler's pantry is located right behind the kitchen and serves multiple functions like storage, a study area, and a bar. We went with a moody blue color for the cabinets and included a raw wood open shelf to give depth and warmth to the space. We went with some gorgeous artistic tiles that create a bold, intriguing look in the space.
In the mudroom, we used siding materials to create a shiplap effect to create warmth and texture – a homage to the classic Mid-Century Modern design. We used the same blue from the butler's pantry to create a cohesive effect. The large mint cabinets add a lighter touch to the space.
---
Project designed by the Atomic Ranch featured modern designers at Breathe Design Studio. From their Austin design studio, they serve an eclectic and accomplished nationwide clientele including in Palm Springs, LA, and the San Francisco Bay Area.
For more about Breathe Design Studio, see here: https://www.breathedesignstudio.com/
To learn more about this project, see here: https://www.breathedesignstudio.com/atomic-ranch
Reload the page to not see this specific ad anymore

Large trendy light wood floor and beige floor basement photo in Chicago with white walls and no fireplace

Example of a small transitional galley porcelain tile and gray floor enclosed kitchen design in Indianapolis with an undermount sink, shaker cabinets, green cabinets, quartz countertops, white backsplash, quartz backsplash, stainless steel appliances, no island and yellow countertops
Home Design Ideas
Reload the page to not see this specific ad anymore

In the dining room, we went with a modern, moody and textural look. A few of the eye-catching details in the space are the black accent wall, housing the glass and metal doors leading to the butler’s pantry, a large dining table, dripping sculptural chandelier, and a gallery wall that covers the entire back wall.

The principal Bathroom is a clean, modern space where everything has its place. The double sinks are a single, integrated top that sits upon a custom designed vanity that floats above the heated tile floor. Tall storage cabinets sit on either side with an open niche and glass shelf for often used items. Wall mounted faucets keep the countertop tidy and a wide mirror with 3 LED light strips make morning prep a little easier. The large scale porcelain floor tile wraps up the vanity wall as well as into the shower.
3696
































