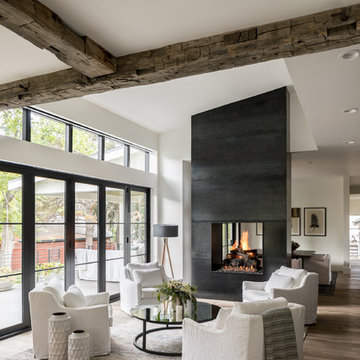Home Design Ideas

Photography by David Duncan Livingston
Corner shower - cottage master white tile and subway tile gray floor corner shower idea in San Francisco with flat-panel cabinets, dark wood cabinets, a two-piece toilet, white walls, an undermount sink, a hinged shower door and white countertops
Corner shower - cottage master white tile and subway tile gray floor corner shower idea in San Francisco with flat-panel cabinets, dark wood cabinets, a two-piece toilet, white walls, an undermount sink, a hinged shower door and white countertops

Gabe Border
Example of a trendy medium tone wood floor and gray floor living room design in Boise with white walls, a ribbon fireplace and a wall-mounted tv
Example of a trendy medium tone wood floor and gray floor living room design in Boise with white walls, a ribbon fireplace and a wall-mounted tv
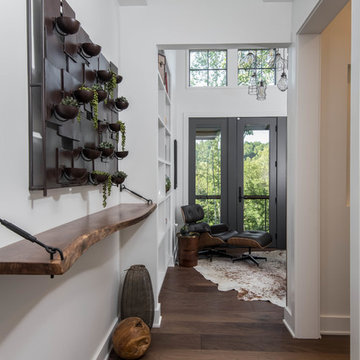
Hallway - mid-sized rustic dark wood floor hallway idea in Other with white walls
Find the right local pro for your project

Darren Setlow Photography
Large cottage l-shaped light wood floor, beige floor and exposed beam eat-in kitchen photo in Portland Maine with a farmhouse sink, shaker cabinets, white cabinets, granite countertops, gray backsplash, subway tile backsplash, paneled appliances, an island and multicolored countertops
Large cottage l-shaped light wood floor, beige floor and exposed beam eat-in kitchen photo in Portland Maine with a farmhouse sink, shaker cabinets, white cabinets, granite countertops, gray backsplash, subway tile backsplash, paneled appliances, an island and multicolored countertops
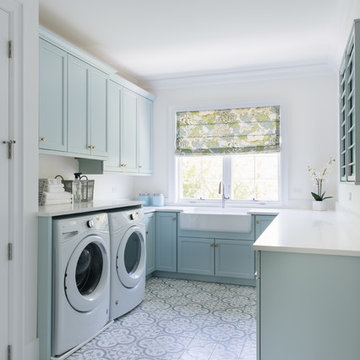
Photography: Stoffer Photography Interiors
Inspiration for a coastal u-shaped multicolored floor dedicated laundry room remodel in Chicago with a farmhouse sink, shaker cabinets, blue cabinets, white walls, a side-by-side washer/dryer and white countertops
Inspiration for a coastal u-shaped multicolored floor dedicated laundry room remodel in Chicago with a farmhouse sink, shaker cabinets, blue cabinets, white walls, a side-by-side washer/dryer and white countertops

www.farmerpaynearchitects.com
Farmhouse beige two-story exterior home photo in New Orleans with a metal roof
Farmhouse beige two-story exterior home photo in New Orleans with a metal roof

River Oaks, 2014 - Remodel and Additions
Kitchen pantry - traditional galley beige floor kitchen pantry idea in Houston with an undermount sink, recessed-panel cabinets, black cabinets, marble countertops, marble backsplash, no island, gray backsplash and gray countertops
Kitchen pantry - traditional galley beige floor kitchen pantry idea in Houston with an undermount sink, recessed-panel cabinets, black cabinets, marble countertops, marble backsplash, no island, gray backsplash and gray countertops
Reload the page to not see this specific ad anymore

An Architect's bathroom added to the top floor of a beautiful home. Clean lines and cool colors are employed to create a perfect balance of soft and hard. Tile work and cabinetry provide great contrast and ground the space.
Photographer: Dean Birinyi

David Laurer
Inspiration for a country white two-story wood exterior home remodel in Denver with a metal roof
Inspiration for a country white two-story wood exterior home remodel in Denver with a metal roof

Inspiration for a mid-sized transitional master white tile and porcelain tile vinyl floor and gray floor bathroom remodel in St Louis with shaker cabinets, dark wood cabinets, a two-piece toilet, beige walls, an undermount sink, granite countertops and a hinged shower door

Bathroom - transitional master black and white tile, gray tile and mosaic tile gray floor and porcelain tile bathroom idea in Columbus with recessed-panel cabinets, black cabinets, white walls, a hinged shower door and a niche

Wow! Pop of modern art in this traditional home! Coral color lacquered sink vanity compliments the home's original Sherle Wagner gilded greek key sink. What a treasure to be able to reuse this treasure of a sink! Lucite and gold play a supporting role to this amazing wallpaper! Powder Room favorite! Photographer Misha Hettie. Wallpaper is 'Arty' from Pierre Frey. Find details and sources for this bath in this feature story linked here: https://www.houzz.com/ideabooks/90312718/list/colorful-confetti-wallpaper-makes-for-a-cheerful-powder-room
Reload the page to not see this specific ad anymore

AV Architects + Builders
Location: Great Falls, VA, United States
Our clients were looking to renovate their existing master bedroom into a more luxurious, modern space with an open floor plan and expansive modern bath design. The existing floor plan felt too cramped and didn’t offer much closet space or spa like features. Without having to make changes to the exterior structure, we designed a space customized around their lifestyle and allowed them to feel more relaxed at home.
Our modern design features an open-concept master bedroom suite that connects to the master bath for a total of 600 square feet. We included floating modern style vanity cabinets with white Zen quartz, large black format wall tile, and floating hanging mirrors. Located right next to the vanity area is a large, modern style pull-out linen cabinet that provides ample storage, as well as a wooden floating bench that provides storage below the large window. The centerpiece of our modern design is the combined free-standing tub and walk-in, curb less shower area, surrounded by views of the natural landscape. To highlight the modern design interior, we added light white porcelain large format floor tile to complement the floor-to-ceiling dark grey porcelain wall tile to give off a modern appeal. Last not but not least, a frosted glass partition separates the bath area from the toilet, allowing for a semi-private toilet area.
Jim Tetro Architectural Photography

Full gut renovation on a master bathroom.
Custom vanity, shiplap, floating slab shower bench with waterfall edge
Double shower - mid-sized cottage master white tile and terra-cotta tile travertine floor and beige floor double shower idea in San Diego with shaker cabinets, medium tone wood cabinets, a two-piece toilet, white walls, an undermount sink, quartz countertops and a hinged shower door
Double shower - mid-sized cottage master white tile and terra-cotta tile travertine floor and beige floor double shower idea in San Diego with shaker cabinets, medium tone wood cabinets, a two-piece toilet, white walls, an undermount sink, quartz countertops and a hinged shower door

Whitney Kamman Photography
Example of a mountain style medium tone wood floor and brown floor living room design in Other with white walls and a standard fireplace
Example of a mountain style medium tone wood floor and brown floor living room design in Other with white walls and a standard fireplace

Master Bathroom - Demo'd complete bathroom. Installed Large soaking tub, subway tile to the ceiling, two new rain glass windows, custom smokehouse cabinets, Quartz counter tops and all new chrome fixtures.
Home Design Ideas
Reload the page to not see this specific ad anymore
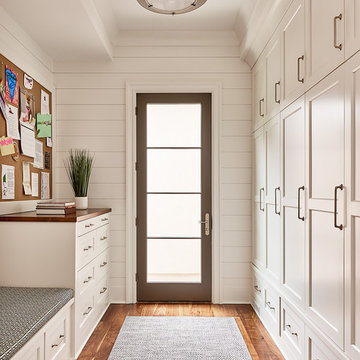
Transitional gender-neutral medium tone wood floor walk-in closet photo in Charlotte with shaker cabinets and white cabinets
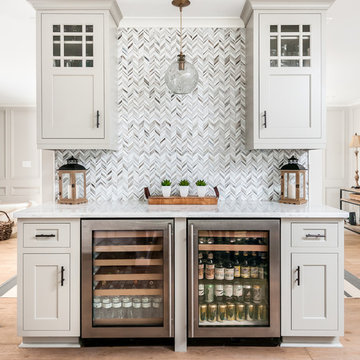
Anastasia Alkema Photography
Example of a mid-sized beach style single-wall light wood floor home bar design in Atlanta with no sink, shaker cabinets, gray cabinets and multicolored backsplash
Example of a mid-sized beach style single-wall light wood floor home bar design in Atlanta with no sink, shaker cabinets, gray cabinets and multicolored backsplash
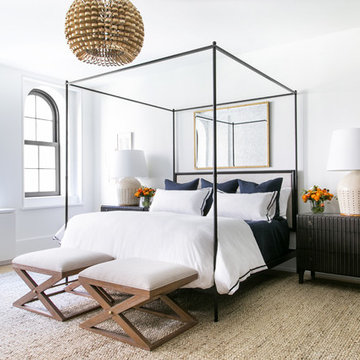
Interior Design, Custom Furniture Design, & Art Curation by Chango & Co.
Photography by Raquel Langworthy
See the full story in Domino
Inspiration for a large transitional master light wood floor and beige floor bedroom remodel in New York with white walls and no fireplace
Inspiration for a large transitional master light wood floor and beige floor bedroom remodel in New York with white walls and no fireplace
3640


























