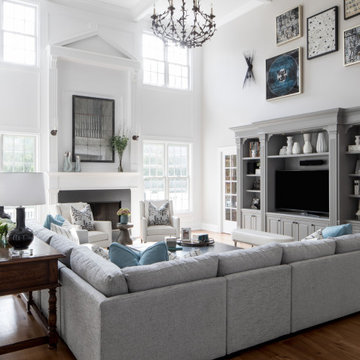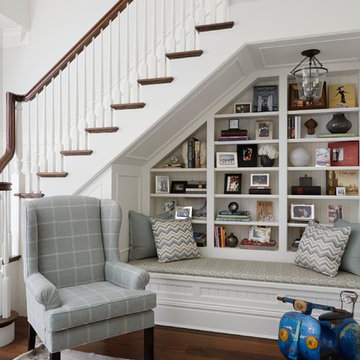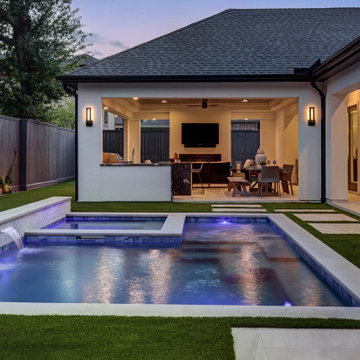Home Design Ideas

Rustic Canyon Kitchen. Photo by Douglas Hill
Mountain style u-shaped terra-cotta tile and orange floor kitchen photo in Los Angeles with a farmhouse sink, shaker cabinets, green cabinets, stainless steel countertops, stainless steel appliances and a peninsula
Mountain style u-shaped terra-cotta tile and orange floor kitchen photo in Los Angeles with a farmhouse sink, shaker cabinets, green cabinets, stainless steel countertops, stainless steel appliances and a peninsula

Timeless white kitchen with Carrara marble backsplash and custom gray-green island. Photo by Christopher Stark.
Example of a mid-sized transitional u-shaped light wood floor and beige floor kitchen design in San Francisco with an undermount sink, shaker cabinets, white cabinets, white backsplash, stainless steel appliances, an island, white countertops, quartz countertops and marble backsplash
Example of a mid-sized transitional u-shaped light wood floor and beige floor kitchen design in San Francisco with an undermount sink, shaker cabinets, white cabinets, white backsplash, stainless steel appliances, an island, white countertops, quartz countertops and marble backsplash
Find the right local pro for your project
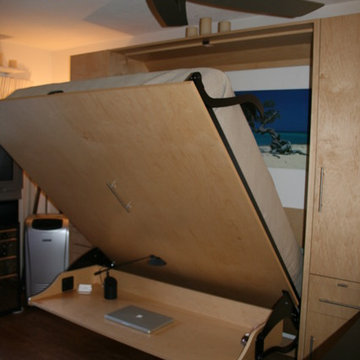
Madness - Enthusiasm; excitement. We are mad about White Maple this March with its creamy white color and fine grain that gives a beautiful finish. Mixes well with bamboo, anigre, or birch furniture. The highlight of this lovely Queen Vertical DeskBed are the two side cabinets enclosed with wardrobe doors. This installation was specified by Leonard Rendon Design in Los Angeles, CA. © Murphy DeskBeds ~ 2013
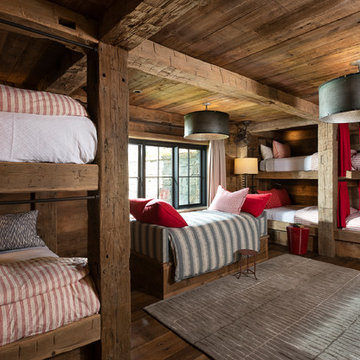
Photography - LongViews Studios
Inspiration for a large rustic gender-neutral brown floor and dark wood floor kids' bedroom remodel in Other with brown walls
Inspiration for a large rustic gender-neutral brown floor and dark wood floor kids' bedroom remodel in Other with brown walls
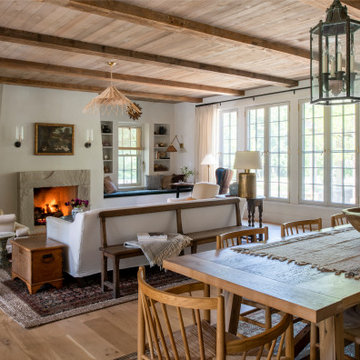
The main design goal of this Northern European country style home was to use traditional, authentic materials that would have been used ages ago. ORIJIN STONE premium stone was selected as one such material, taking the main stage throughout key living areas including the custom hand carved Alder™ Limestone fireplace in the living room, as well as the master bedroom Alder fireplace surround, the Greydon™ Sandstone cobbles used for flooring in the den, porch and dining room as well as the front walk, and for the Greydon Sandstone paving & treads forming the front entrance steps and landing, throughout the garden walkways and patios and surrounding the beautiful pool. This home was designed and built to withstand both trends and time, a true & charming heirloom estate.
Architecture: Rehkamp Larson Architects
Builder: Kyle Hunt & Partners
Landscape Design & Stone Install: Yardscapes
Mason: Meyer Masonry
Interior Design: Alecia Stevens Interiors
Photography: Scott Amundson Photography & Spacecrafting Photography
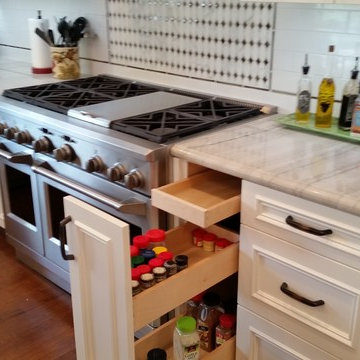
Eat-in kitchen - large transitional l-shaped medium tone wood floor eat-in kitchen idea in San Francisco with a farmhouse sink, recessed-panel cabinets, white cabinets, quartzite countertops, white backsplash, subway tile backsplash, stainless steel appliances and an island

Sponsored
Sunbury, OH
J.Holderby - Renovations
Franklin County's Leading General Contractors - 2X Best of Houzz!

Example of a mid-sized classic white tile and ceramic tile ceramic tile, black floor and wallpaper powder room design in Boston with an undermount sink, marble countertops, white countertops, shaker cabinets, red cabinets, multicolored walls and a freestanding vanity
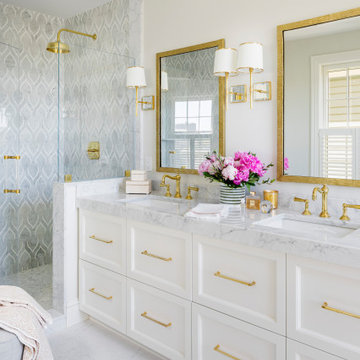
Example of a transitional gray tile white floor and double-sink bathroom design in Providence with recessed-panel cabinets, white cabinets, white walls, an undermount sink, white countertops and a built-in vanity
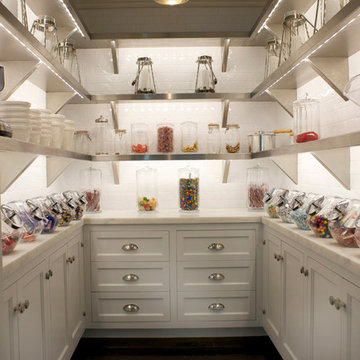
Candy Room Cabinetry by East End Country Kitchens
Photo by Tony Lopez
Elegant kitchen pantry photo in New York with subway tile backsplash
Elegant kitchen pantry photo in New York with subway tile backsplash

To create intimacy in the voluminous master bedroom, the fireplace wall was clad with a charcoal-hued, leather-like vinyl wallpaper that wraps up and over the ceiling and down the opposite wall, where it serves as a dynamic headboard.
Project Details // Now and Zen
Renovation, Paradise Valley, Arizona
Architecture: Drewett Works
Builder: Brimley Development
Interior Designer: Ownby Design
Photographer: Dino Tonn
Millwork: Rysso Peters
Limestone (Demitasse) walls: Solstice Stone
Windows (Arcadia): Elevation Window & Door
Faux plants: Botanical Elegance
https://www.drewettworks.com/now-and-zen/

Having two young boys presents its own challenges, and when you have two of their best friends constantly visiting, you end up with four super active action heroes. This family wanted to dedicate a space for the boys to hangout. We took an ordinary basement and converted it into a playground heaven. A basketball hoop, climbing ropes, swinging chairs, rock climbing wall, and climbing bars, provide ample opportunity for the boys to let their energy out, and the built-in window seat is the perfect spot to catch a break. Tall built-in wardrobes and drawers beneath the window seat to provide plenty of storage for all the toys.
You can guess where all the neighborhood kids come to hangout now ☺

Kate Bruinsma - Photos By Kaity
Trendy open concept light wood floor and beige floor living room photo in Grand Rapids with white walls, a ribbon fireplace and a wall-mounted tv
Trendy open concept light wood floor and beige floor living room photo in Grand Rapids with white walls, a ribbon fireplace and a wall-mounted tv
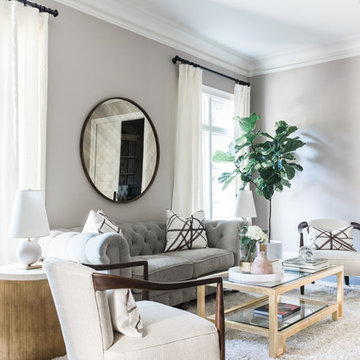
Example of a transitional dark wood floor and brown floor living room design in Charlotte with gray walls
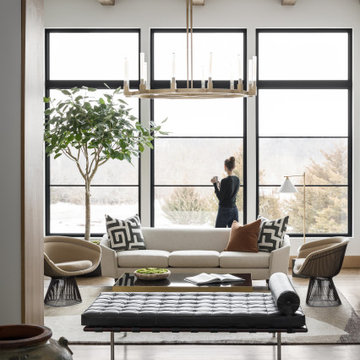
View from the entry hall out the back of the living room.
Inspiration for a contemporary medium tone wood floor and exposed beam living room remodel in Kansas City
Inspiration for a contemporary medium tone wood floor and exposed beam living room remodel in Kansas City
Home Design Ideas
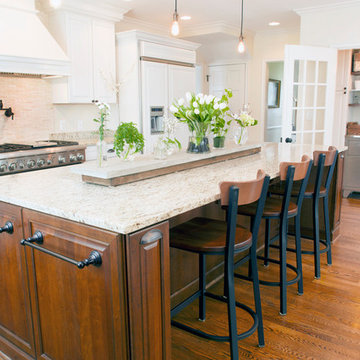
Sponsored
Columbus, OH
The Creative Kitchen Company
Franklin County's Kitchen Remodeling and Refacing Professional
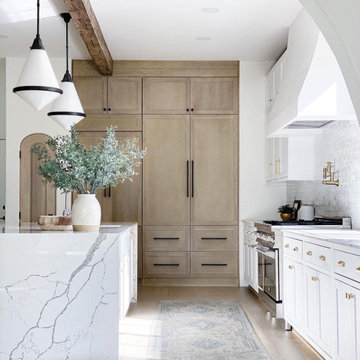
Photo Via Instagram - @vivirdesign ZLINE Product - RA48
Kitchen - mid-sized modern kitchen idea in Other
Kitchen - mid-sized modern kitchen idea in Other

This pretty powder bath is part of a whole house design and renovation by Haven Design and Construction. The herringbone marble flooring provides a subtle pattern that reflects the gray and white color scheme of this elegant powder bath. A soft gray wallpaper with beaded octagon geometric design provides sophistication to the tiny jewelbox powder room, while the gold and glass chandelier adds drama. The furniture detailing of the custom vanity cabinet adds further detail. This powder bath is sure to impress guests.
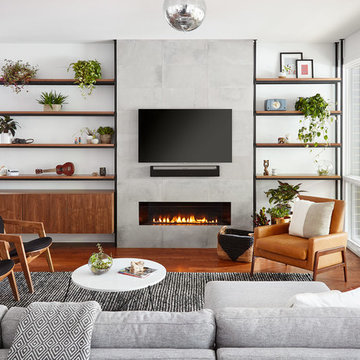
Example of a trendy medium tone wood floor and brown floor living room design in Chicago with white walls, a ribbon fireplace, a tile fireplace and a wall-mounted tv
120

























