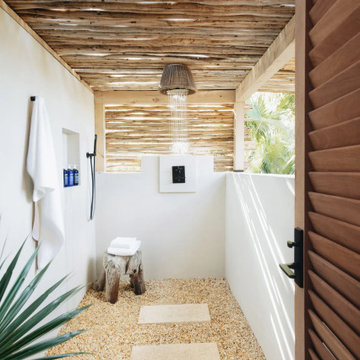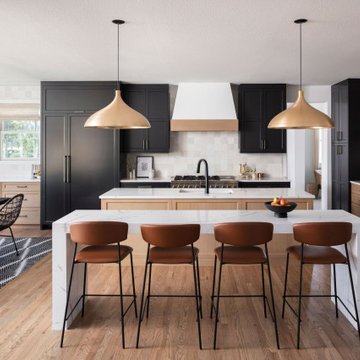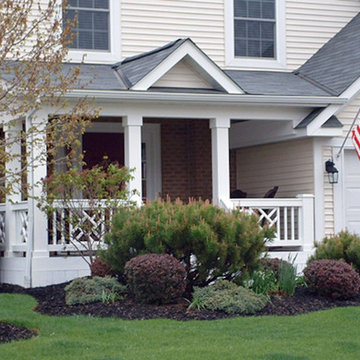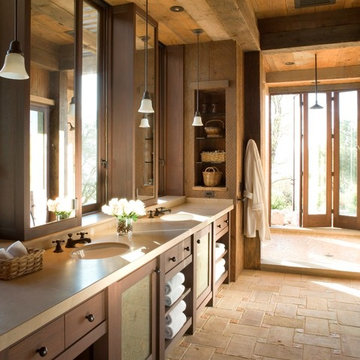Home Design Ideas
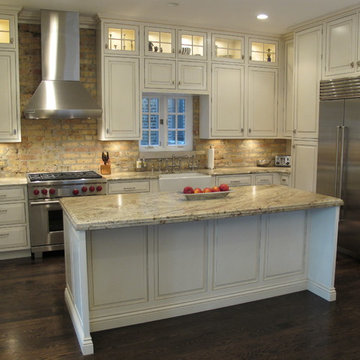
Backsplash is brick from the late 1800's. Photo: Dresner Design | Scott Dresner | Chicago | custom remodel
Inspiration for a timeless kitchen remodel in Chicago with stainless steel appliances
Inspiration for a timeless kitchen remodel in Chicago with stainless steel appliances
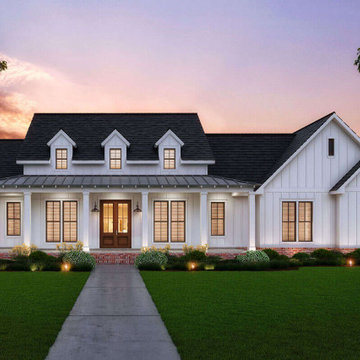
This Modern Farmhouse plan marvels with its classic farmhouse design decorated with three dormers peeking out from the gabled roofline as well as the incredible wrap-around porch that draws the eye and makes you want to stop and stare. The exterior details traditional board and batten siding found in most modern farmhouses, a brick perimeter skirt, and beautiful tall windows granting great natural light into the home. The wrap-around, front porch welcomes guests and offers excellent room for decorating and relaxing on a porch swing.

Spacecrafting Photography
Example of a small beach style carpeted, beige floor, shiplap ceiling and shiplap wall entryway design in Minneapolis with white walls and a white front door
Example of a small beach style carpeted, beige floor, shiplap ceiling and shiplap wall entryway design in Minneapolis with white walls and a white front door
Find the right local pro for your project
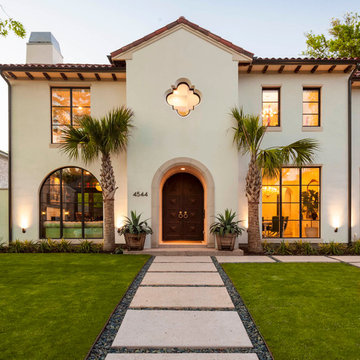
Nathan Schroder Photography
BK Design Studio
Robert Elliott Custom Homes
Tuscan beige two-story stucco exterior home photo in Dallas
Tuscan beige two-story stucco exterior home photo in Dallas

Kolanowski Studio
Mid-sized cottage gray one-story mixed siding exterior home idea in Houston with a metal roof
Mid-sized cottage gray one-story mixed siding exterior home idea in Houston with a metal roof

Sponsored
Columbus, OH
8x Best of Houzz
Dream Baths by Kitchen Kraft
Your Custom Bath Designers & Remodelers in Columbus I 10X Best Houzz

A full home remodel of this historic residence.
Elegant master white tile multicolored floor alcove shower photo in Phoenix with an undermount sink, white countertops, recessed-panel cabinets, white cabinets, green walls and a hinged shower door
Elegant master white tile multicolored floor alcove shower photo in Phoenix with an undermount sink, white countertops, recessed-panel cabinets, white cabinets, green walls and a hinged shower door
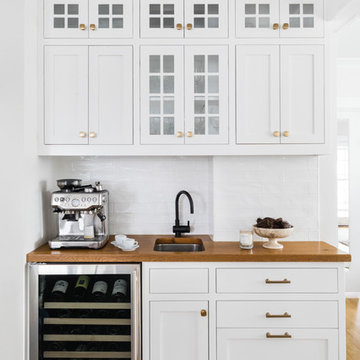
This Winchester home was love at first sight for this young family of four. The layout lacked function, had no master suite to speak of, an antiquated kitchen, non-existent connection to the outdoor living space and an absentee mud room… yes, true love. Windhill Builders to the rescue! Design and build a sanctuary that accommodates the daily, sometimes chaotic lifestyle of a busy family that provides practical function, exceptional finishes and pure comfort. We think the photos tell the story of this happy ending. Feast your eyes on the kitchen with its crisp, clean finishes and black accents that carry throughout the home. The Imperial Danby Honed Marble countertops, floating shelves, contrasting island painted in Benjamin Moore Timberwolfe add drama to this beautiful space. Flow around the kitchen, cozy family room, coffee & wine station, pantry, and work space all invite and connect you to the magnificent outdoor living room complete with gilded iron statement fixture. It’s irresistible! The master suite indulges with its dreamy slumber shades of grey, walk-in closet perfect for a princess and a glorious bath to wash away the day. Once an absentee mudroom, now steals the show with its black built-ins, gold leaf pendant lighting and unique cement tile. The picture-book New England front porch, adorned with rocking chairs provides the classic setting for ‘summering’ with a glass of cold lemonade.
Joyelle West Photography

Good example of tone of tone glazing with the perimeter cabinets in shades of cream contrasted with the center island in khaki glaze. Vent hood is glazed taupe tones to pull out color in the accent tiles behind the cook top.

Example of a large minimalist single-wall concrete floor eat-in kitchen design in New York with flat-panel cabinets, gray cabinets, solid surface countertops, brown backsplash, stainless steel appliances, an island and a double-bowl sink

Kitchen - small country l-shaped medium tone wood floor and brown floor kitchen idea in Minneapolis with a farmhouse sink, shaker cabinets, white cabinets, gray backsplash, subway tile backsplash, stainless steel appliances, a peninsula and white countertops

When this suburban family decided to renovate their kitchen, they knew that they wanted a little more space. Advance Design worked together with the homeowner to design a kitchen that would work for a large family who loved to gather regularly and always ended up in the kitchen! So the project began with extending out an exterior wall to accommodate a larger island and more moving-around space between the island and the perimeter cabinetry.
Style was important to the cook, who began collecting accessories and photos of the look she loved for months prior to the project design. She was drawn to the brightness of whites and grays, and the design accentuated this color palette brilliantly with the incorporation of a warm shade of brown woods that originated from a dining room table that was a family favorite. Classic gray and white cabinetry from Dura Supreme hits the mark creating a perfect balance between bright and subdued. Hints of gray appear in the bead board detail peeking just behind glass doors, and in the application of the handsome floating wood shelves between cabinets. White subway tile is made extra interesting with the application of dark gray grout lines causing it to be a subtle but noticeable detail worthy of attention.
Suede quartz Silestone graces the countertops with a soft matte hint of color that contrasts nicely with the presence of white painted cabinetry finished smartly with the brightness of a milky white farm sink. Old melds nicely with new, as antique bronze accents are sprinkled throughout hardware and fixtures, and work together unassumingly with the sleekness of stainless steel appliances.
The grace and timelessness of this sparkling new kitchen maintains the charm and character of a space that has seen generations past. And now this family will enjoy this new space for many more generations to come in the future with the help of the team at Advance Design Studio.
Photographer: Joe Nowak
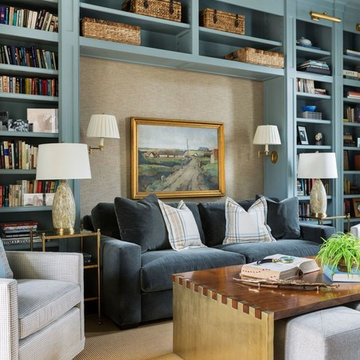
Large elegant freestanding desk home office library photo in Little Rock with blue walls and no fireplace

Photos: Eric Lucero
Inspiration for a large rustic l-shaped medium tone wood floor and brown floor eat-in kitchen remodel in Denver with an undermount sink, flat-panel cabinets, gray cabinets, gray backsplash, stainless steel appliances, an island and white countertops
Inspiration for a large rustic l-shaped medium tone wood floor and brown floor eat-in kitchen remodel in Denver with an undermount sink, flat-panel cabinets, gray cabinets, gray backsplash, stainless steel appliances, an island and white countertops

Kitchen - transitional l-shaped light wood floor and beige floor kitchen idea in Chicago with shaker cabinets, black cabinets, stainless steel appliances, an island and white countertops
Home Design Ideas

Description: Interior Design by Neal Stewart Designs ( http://nealstewartdesigns.com/). Architecture by Stocker Hoesterey Montenegro Architects ( http://www.shmarchitects.com/david-stocker-1/). Built by Coats Homes (www.coatshomes.com). Photography by Costa Christ Media ( https://www.costachrist.com/).
Others who worked on this project: Stocker Hoesterey Montenegro

Sunroom - small traditional medium tone wood floor and beige floor sunroom idea in Nashville with a glass ceiling
128

























