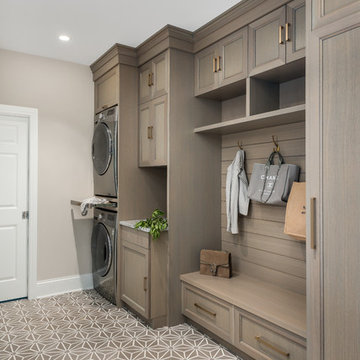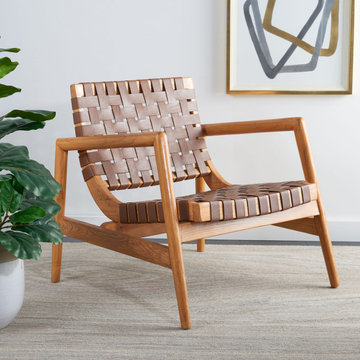Home Design Ideas

Bathroom - large contemporary master gray floor and single-sink bathroom idea in Houston with flat-panel cabinets, medium tone wood cabinets, an integrated sink, white countertops, a niche and a floating vanity

Bathroom - large modern master blue tile and mosaic tile concrete floor and gray floor bathroom idea in New York with brown walls and a hinged shower door

Entryway - mid-sized craftsman porcelain tile and gray floor entryway idea in Chicago with blue walls and a white front door
Find the right local pro for your project

Example of a 1950s l-shaped light wood floor, exposed beam and brown floor eat-in kitchen design in Portland with a drop-in sink, medium tone wood cabinets, quartz countertops, white backsplash, subway tile backsplash, stainless steel appliances, an island, white countertops and flat-panel cabinets

Impressive leather-textured limestone walls and Douglas fir ceiling panels define this zenlike living room. Integrated lighting draws attention to the home's exquisite craftsmanship.
Project Details // Now and Zen
Renovation, Paradise Valley, Arizona
Architecture: Drewett Works
Builder: Brimley Development
Interior Designer: Ownby Design
Photographer: Dino Tonn
Limestone (Demitasse) walls: Solstice Stone
Faux plants: Botanical Elegance
https://www.drewettworks.com/now-and-zen/

Modern bathroom with paper recycled wallpaper, backlit semi-circle floating mirror, floating live-edge top and marble vessel sink.
Example of a mid-sized beach style light wood floor, beige floor and wallpaper powder room design in Miami with white cabinets, a two-piece toilet, gray walls, a vessel sink, wood countertops, brown countertops and a floating vanity
Example of a mid-sized beach style light wood floor, beige floor and wallpaper powder room design in Miami with white cabinets, a two-piece toilet, gray walls, a vessel sink, wood countertops, brown countertops and a floating vanity
Reload the page to not see this specific ad anymore

Michelle Lee Wilson Photography
Inspiration for a contemporary backyard patio remodel in San Francisco with a fire pit
Inspiration for a contemporary backyard patio remodel in San Francisco with a fire pit

Callacatta Oro honed stone tops. Stove top: Bluestar RGTNB366B gas range top in stainless steel. Miele Steam convection over.
Inspiration for a timeless kitchen remodel in San Francisco with beaded inset cabinets, subway tile backsplash, stainless steel appliances, white cabinets, marble countertops and white backsplash
Inspiration for a timeless kitchen remodel in San Francisco with beaded inset cabinets, subway tile backsplash, stainless steel appliances, white cabinets, marble countertops and white backsplash

Open concept kitchen - large coastal l-shaped light wood floor and brown floor open concept kitchen idea in San Francisco with shaker cabinets, gray backsplash, stainless steel appliances, an island, a farmhouse sink, white cabinets, solid surface countertops and white countertops

Maine Photo Company - Liz Donnelly
Bedroom - mid-sized coastal master light wood floor bedroom idea in Portland Maine with gray walls
Bedroom - mid-sized coastal master light wood floor bedroom idea in Portland Maine with gray walls

The grand living room needed large focal pieces, so our design team began by selecting the large iron chandelier to anchor the space. The black iron of the chandelier echoes the black window trim of the two story windows and fills the volume of space nicely. The plain fireplace wall was underwhelming, so our team selected four slabs of premium Calcutta gold marble and butterfly bookmatched the slabs to add a sophisticated focal point. Tall sheer drapes add height and subtle drama to the space. The comfortable sectional sofa and woven side chairs provide the perfect space for relaxing or for entertaining guests. Woven end tables, a woven table lamp, woven baskets and tall olive trees add texture and a casual touch to the space. The expansive sliding glass doors provide indoor/outdoor entertainment and ease of traffic flow when a large number of guests are gathered.

Cassiopeia Way Residence
Architect: Locati Architects
General Contractor: SBC
Interior Designer: Jane Legasa
Photography: Zakara Photography
Example of a mountain style open concept medium tone wood floor and brown floor living room design in Other with gray walls and a standard fireplace
Example of a mountain style open concept medium tone wood floor and brown floor living room design in Other with gray walls and a standard fireplace
Reload the page to not see this specific ad anymore

Bedroom Decorating ideas.
Rustic meets Urban Chic
Interior designer Rebecca Robeson, mixed the glamour of luxury fabrics, furry rugs, brushed brass and polished nickel, clear walnut… both stained and painted... alongside rustic barn wood, clear oak and concrete with exposed ductwork, to come up with this dreamy, yet dramatic, urban loft style Bedroom.
Three whimsical "Bertjan Pot" pendant lights, suspend above the bed and nightstands creating a spectacular effect against the reclaimed barn wood wall.
At the foot of the bed, two comfortable upholstered chairs (Four-Hands) and a fabulous Italian leather pouf ottoman, sit quietly on an oversized bamboo silk and sheepskin rug. Rebecca adds coziness and personality with 2 oval mirrors directly above the custom-made nightstands.
Adjacent the bed wall, another opportunity to add texture to the 13-foot-tall room with barn wood, serving as its backdrop to a large 108” custom made dresser and 72” flat screen television.
Collected and gathered bedding and accessories make this a cozy and personal resting place for our homeowner.
In this Bedroom, all furniture pieces and window treatments are custom designs by Interior Designer Rebecca Robeson made specifically for this project.
Contractor installed barn wood, Earthwood Custom Remodeling, Inc.
Black Whale Lighting
Photos by Ryan Garvin Photography

Steve Keating
Example of a mid-sized minimalist open concept porcelain tile and white floor living room design in Seattle with white walls, a ribbon fireplace, a stone fireplace and a wall-mounted tv
Example of a mid-sized minimalist open concept porcelain tile and white floor living room design in Seattle with white walls, a ribbon fireplace, a stone fireplace and a wall-mounted tv

Inspiration for a mid-sized transitional galley ceramic tile and brown floor utility room remodel in Milwaukee with a farmhouse sink, recessed-panel cabinets, white cabinets, gray walls, a concealed washer/dryer and gray countertops

This bathroom has been completely transformed into a modern spa-worthy sanctuary.
Photo: Virtual 360 NY
Small minimalist master green tile and subway tile marble floor and white floor bathroom photo in New York with flat-panel cabinets, medium tone wood cabinets, a one-piece toilet, gray walls, a wall-mount sink, quartz countertops and white countertops
Small minimalist master green tile and subway tile marble floor and white floor bathroom photo in New York with flat-panel cabinets, medium tone wood cabinets, a one-piece toilet, gray walls, a wall-mount sink, quartz countertops and white countertops
Home Design Ideas
Reload the page to not see this specific ad anymore

Minimalist single-wall dark wood floor and brown floor wet bar photo in DC Metro with shaker cabinets, black cabinets, granite countertops, gray backsplash, an undermount sink and subway tile backsplash

A beveled wainscot tile base, chair rail tile, brass hardware/plumbing, and a contrasting blue, embellish the new powder room.
Small transitional white tile and ceramic tile porcelain tile and multicolored floor powder room photo in Minneapolis with blue walls, a wall-mount sink, a one-piece toilet and open cabinets
Small transitional white tile and ceramic tile porcelain tile and multicolored floor powder room photo in Minneapolis with blue walls, a wall-mount sink, a one-piece toilet and open cabinets

Dining room - transitional dark wood floor and brown floor dining room idea in San Diego with white walls and no fireplace
2320




























