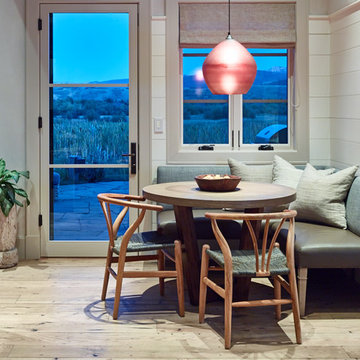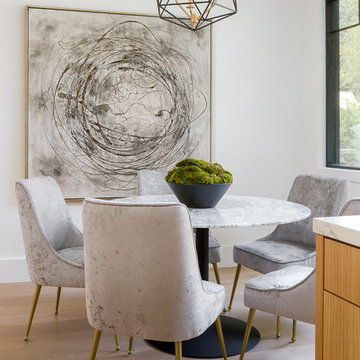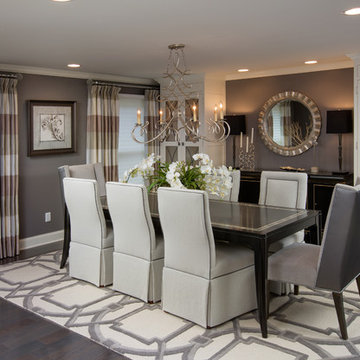Dining Room Ideas
Refine by:
Budget
Sort by:Popular Today
601 - 620 of 1,059,351 photos
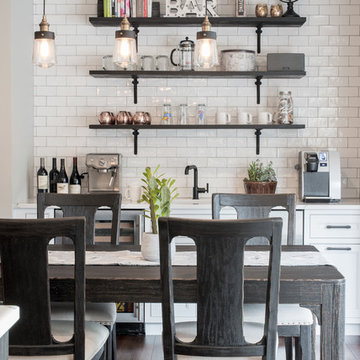
Dining room - farmhouse medium tone wood floor and brown floor dining room idea in St Louis with white walls
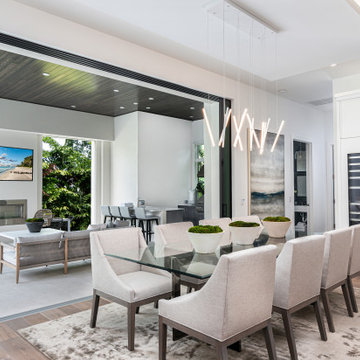
Great room - contemporary medium tone wood floor and brown floor great room idea in Miami with white walls
Find the right local pro for your project
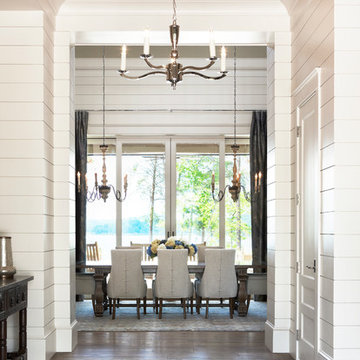
Lake Front Country Estate Foyer, designed by Tom Markalunas, built by Resort Custom Homes. Photography by Racheal Boling
Inspiration for a huge timeless light wood floor dining room remodel in Other with white walls
Inspiration for a huge timeless light wood floor dining room remodel in Other with white walls
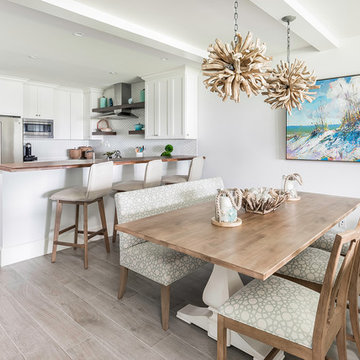
The kitchen is open to the living space keeping it bright and connected. Bar seating as well as a table provide a large amount of seating for many guests. We layered some driftwood lights, a colorful custom beach painting, and some beach glass accents to keep the feeling of the ocean inside.
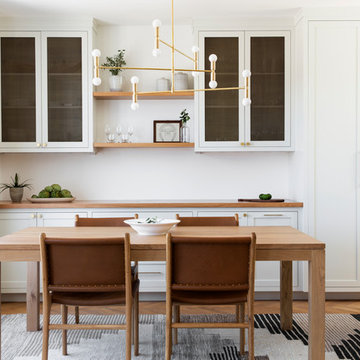
Example of a mid-sized danish light wood floor dining room design in San Francisco with white walls and no fireplace
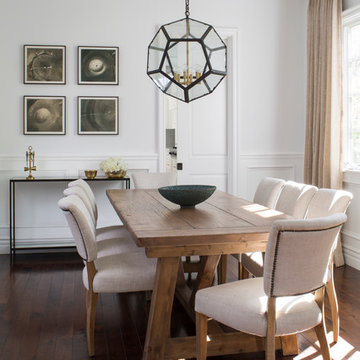
Meghan Beierle
Inspiration for a mid-sized transitional dark wood floor dining room remodel in Los Angeles with white walls
Inspiration for a mid-sized transitional dark wood floor dining room remodel in Los Angeles with white walls

Brad Scott Photography
Example of a mid-sized mountain style medium tone wood floor and brown floor enclosed dining room design in Other with gray walls, a two-sided fireplace and a stone fireplace
Example of a mid-sized mountain style medium tone wood floor and brown floor enclosed dining room design in Other with gray walls, a two-sided fireplace and a stone fireplace
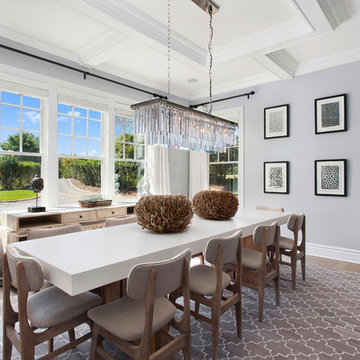
Enclosed dining room - mid-sized transitional medium tone wood floor and beige floor enclosed dining room idea in New York with gray walls
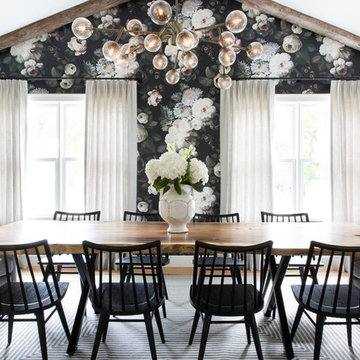
The down-to-earth interiors in this Austin home are filled with attractive textures, colors, and wallpapers.
Project designed by Sara Barney’s Austin interior design studio BANDD DESIGN. They serve the entire Austin area and its surrounding towns, with an emphasis on Round Rock, Lake Travis, West Lake Hills, and Tarrytown.
For more about BANDD DESIGN, click here: https://bandddesign.com/
To learn more about this project, click here:
https://bandddesign.com/austin-camelot-interior-design/
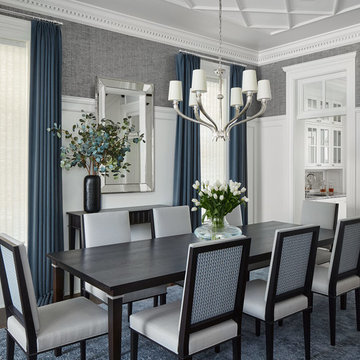
Photography: Dustin Halleck,
Home Builder: Middlefork Development, LLC,
Architect: Burns + Beyerl Architects
Mid-sized elegant dark wood floor and brown floor enclosed dining room photo in Chicago with gray walls and no fireplace
Mid-sized elegant dark wood floor and brown floor enclosed dining room photo in Chicago with gray walls and no fireplace
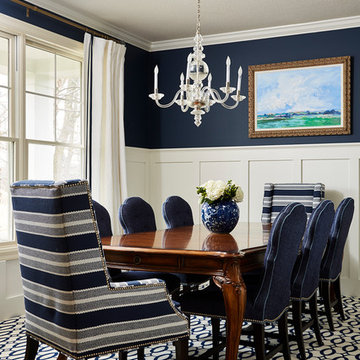
Alyssa Lee Photography
Inspiration for a mid-sized timeless carpeted and multicolored floor enclosed dining room remodel in Minneapolis with blue walls
Inspiration for a mid-sized timeless carpeted and multicolored floor enclosed dining room remodel in Minneapolis with blue walls
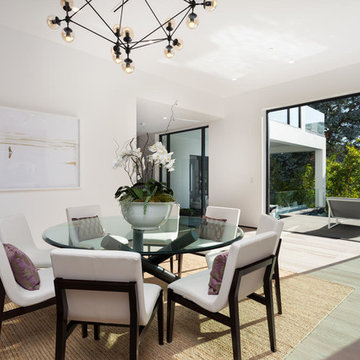
A masterpiece of light and design, this gorgeous Beverly Hills contemporary is filled with incredible moments, offering the perfect balance of intimate corners and open spaces.
A large driveway with space for ten cars is complete with a contemporary fountain wall that beckons guests inside. An amazing pivot door opens to an airy foyer and light-filled corridor with sliding walls of glass and high ceilings enhancing the space and scale of every room. An elegant study features a tranquil outdoor garden and faces an open living area with fireplace. A formal dining room spills into the incredible gourmet Italian kitchen with butler’s pantry—complete with Miele appliances, eat-in island and Carrara marble countertops—and an additional open living area is roomy and bright. Two well-appointed powder rooms on either end of the main floor offer luxury and convenience.
Surrounded by large windows and skylights, the stairway to the second floor overlooks incredible views of the home and its natural surroundings. A gallery space awaits an owner’s art collection at the top of the landing and an elevator, accessible from every floor in the home, opens just outside the master suite. Three en-suite guest rooms are spacious and bright, all featuring walk-in closets, gorgeous bathrooms and balconies that open to exquisite canyon views. A striking master suite features a sitting area, fireplace, stunning walk-in closet with cedar wood shelving, and marble bathroom with stand-alone tub. A spacious balcony extends the entire length of the room and floor-to-ceiling windows create a feeling of openness and connection to nature.
A large grassy area accessible from the second level is ideal for relaxing and entertaining with family and friends, and features a fire pit with ample lounge seating and tall hedges for privacy and seclusion. Downstairs, an infinity pool with deck and canyon views feels like a natural extension of the home, seamlessly integrated with the indoor living areas through sliding pocket doors.
Amenities and features including a glassed-in wine room and tasting area, additional en-suite bedroom ideal for staff quarters, designer fixtures and appliances and ample parking complete this superb hillside retreat.

Great room - mid-sized contemporary travertine floor and beige floor great room idea in Boston with yellow walls and no fireplace
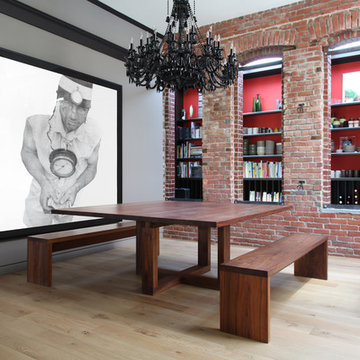
Matt Bear / Union Studio
Kitchen/dining room combo - contemporary light wood floor kitchen/dining room combo idea in San Francisco with gray walls
Kitchen/dining room combo - contemporary light wood floor kitchen/dining room combo idea in San Francisco with gray walls
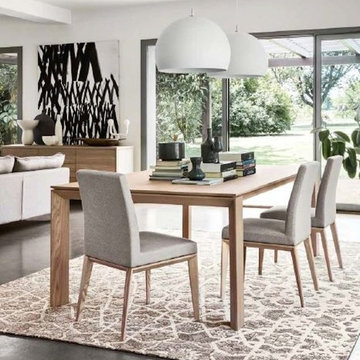
Calligaris' distinctive table designs and dynamic extension systems have the ability to transform a simple table into a striking piece of design. The Omnia table is an excellent example of style and ingenuity. With a very thin, almost fluctuating top and distinctively shaped legs, this table fuses modern appeal with traditional craftsmanship. This versatile table is available in different sizes and combinations. Choose from a wood or ceramic glass table top, as well as fixed or extendible versions.
The Bess Chair pairs perfectly with the Omnia Dining Table, featuring wooden legs, a padded shell, and your choice of either leather or fabric upholstery.
Accessorize your dining set with a pair of Volans Suspension Lamps and an Arabia Rug.
Dining Room Ideas
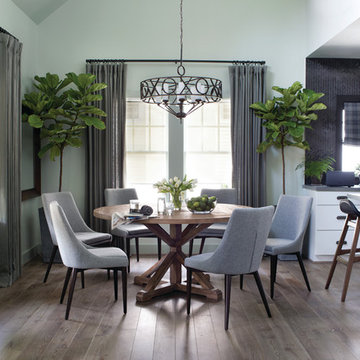
Sponsored
Columbus, OH

Authorized Dealer
Traditional Hardwood Floors LLC
Your Industry Leading Flooring Refinishers & Installers in Columbus
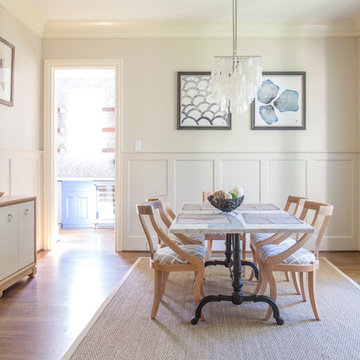
Mekenzie France Photography
Example of a mid-sized transitional medium tone wood floor enclosed dining room design in Charlotte with white walls
Example of a mid-sized transitional medium tone wood floor enclosed dining room design in Charlotte with white walls
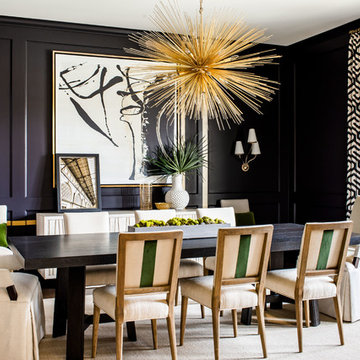
Jeff Herr
Inspiration for a transitional dark wood floor and brown floor dining room remodel in Atlanta with black walls
Inspiration for a transitional dark wood floor and brown floor dining room remodel in Atlanta with black walls
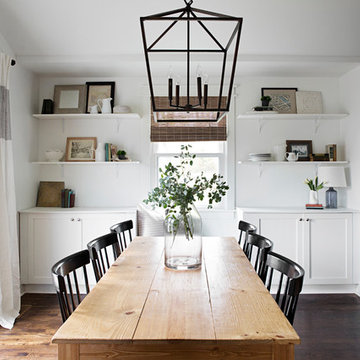
Example of a transitional medium tone wood floor and brown floor dining room design in Nashville with white walls
31






