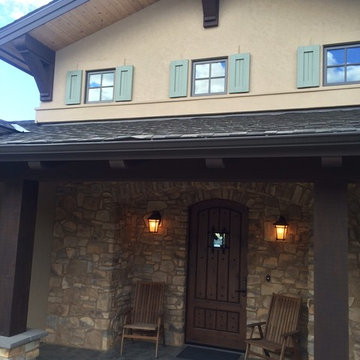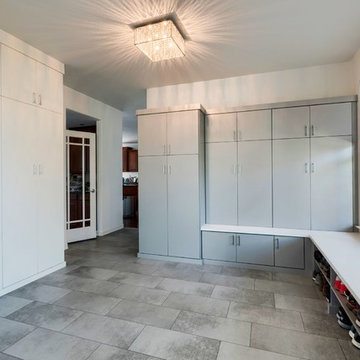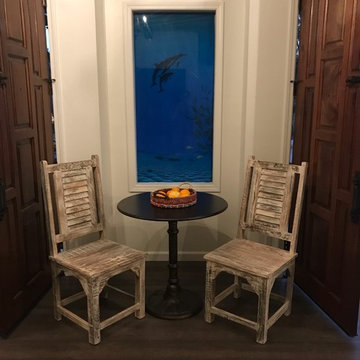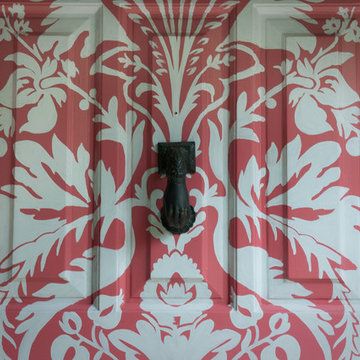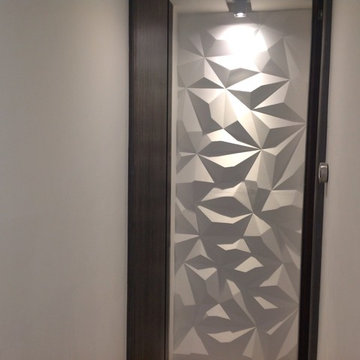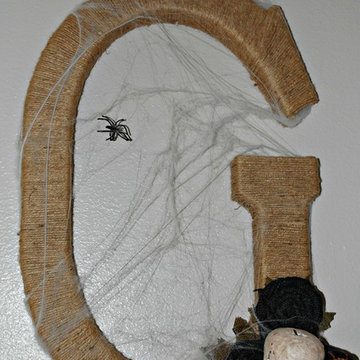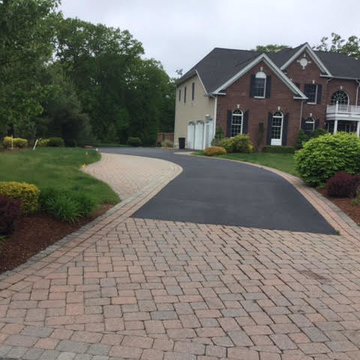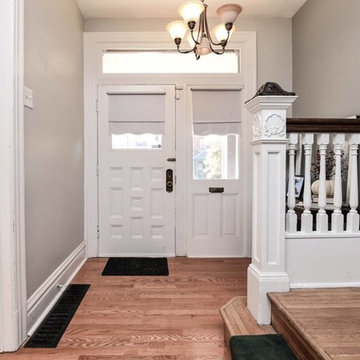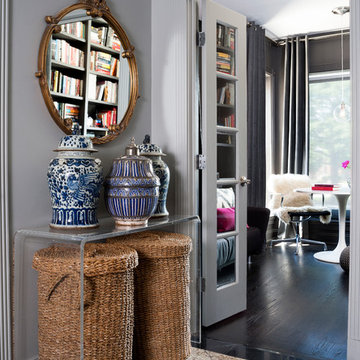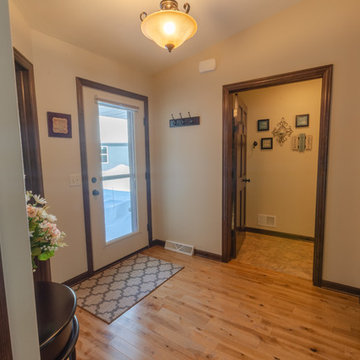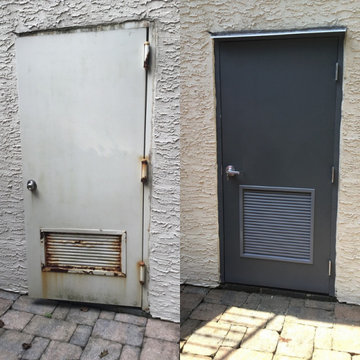Entryway Ideas
Refine by:
Budget
Sort by:Popular Today
23841 - 23860 of 501,997 photos
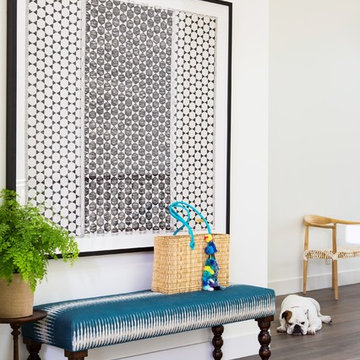
Inspiration for a coastal dark wood floor and brown floor entryway remodel in Los Angeles with white walls
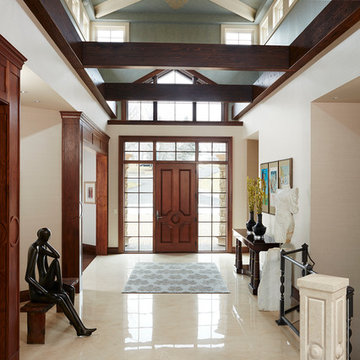
Inspiration for a timeless entryway remodel in Minneapolis with white walls and a dark wood front door
Find the right local pro for your project
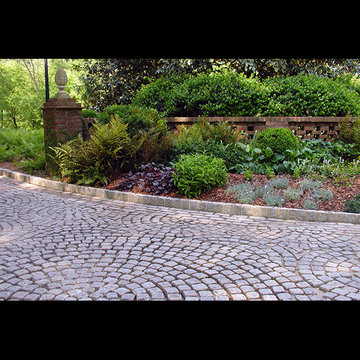
Work on this historic Buckhead estate has evolved through three owners since 1986. Each owner had their own vision and program of needs for the property. From reclaimed meadows to pool house, each was accommodated gracefully on this eight acre lot. A significant non-native invasive plant removal program has been in place for 15 years with great success and benefit.
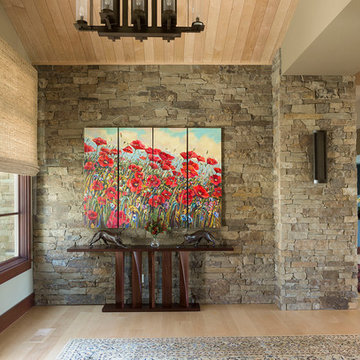
Example of a trendy light wood floor foyer design in San Francisco with a glass front door

Sponsored
Plain City, OH
Kuhns Contracting, Inc.
Central Ohio's Trusted Home Remodeler Specializing in Kitchens & Baths
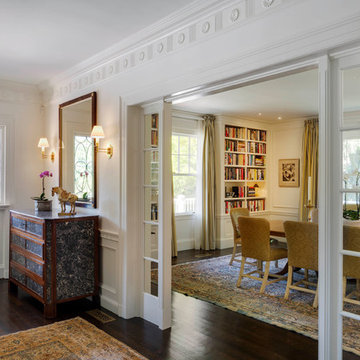
Greg Premru
Example of a mid-sized classic dark wood floor and brown floor entryway design in Boston with white walls and a white front door
Example of a mid-sized classic dark wood floor and brown floor entryway design in Boston with white walls and a white front door
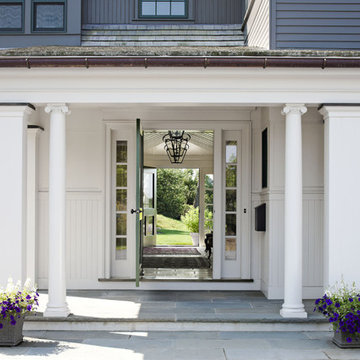
Hillside Farmhouse sits on a steep East-sloping hill. We set it across the slope, which allowed us to separate the site into a public, arrival side to the North and a private, garden side to the South. The house becomes the long wall, one room wide, that organizes the site into its two parts.
The garage wing, running perpendicularly to the main house, forms a courtyard at the front door. Cars driving in are welcomed by the wide front portico and interlocking stair tower. On the opposite side, under a parade of dormers, the Dining Room saddle-bags into the garden, providing views to the South and East. Its generous overhang keeps out the hot summer sun, but brings in the winter sun.
The house is a hybrid of ‘farm house’ and ‘country house’. It simultaneously relates to the active contiguous farm and the classical imagery prevalent in New England architecture.
Photography by Robert Benson and Brian Tetrault

Sponsored
Columbus, OH
Dave Fox Design Build Remodelers
Columbus Area's Luxury Design Build Firm | 17x Best of Houzz Winner!
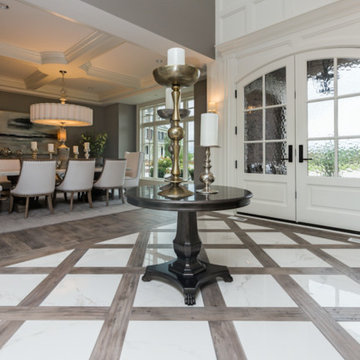
Example of a large minimalist marble floor entryway design in Other with gray walls and a glass front door
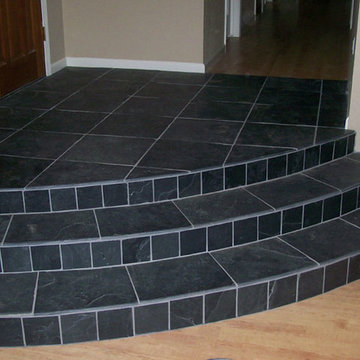
Entryway - traditional entryway idea in Sacramento with beige walls and a dark wood front door
Entryway Ideas
1193






