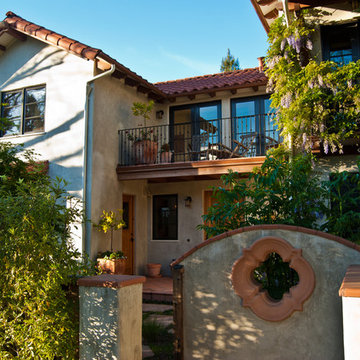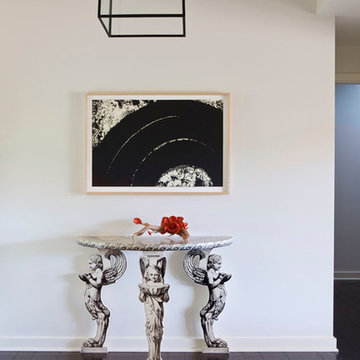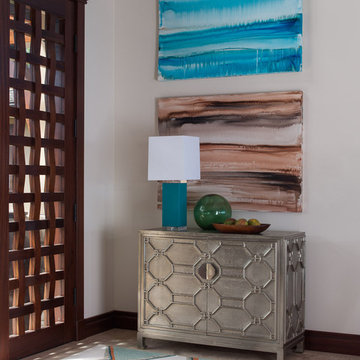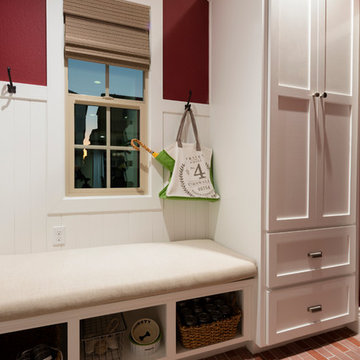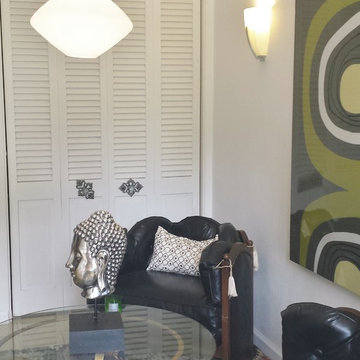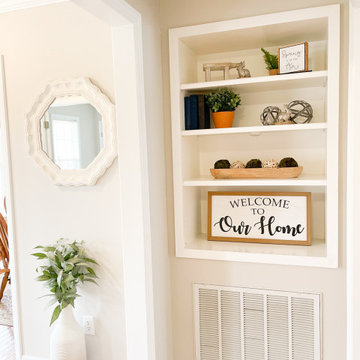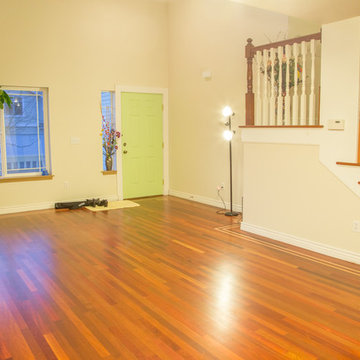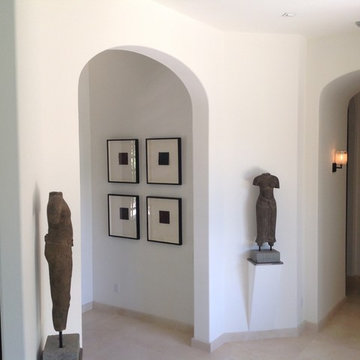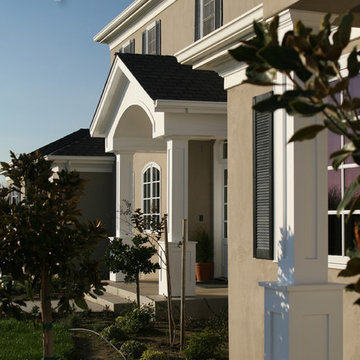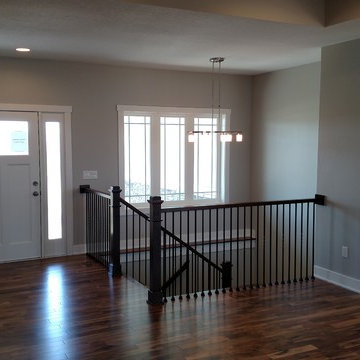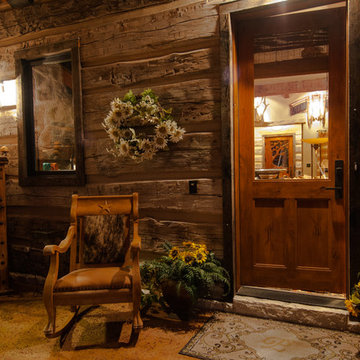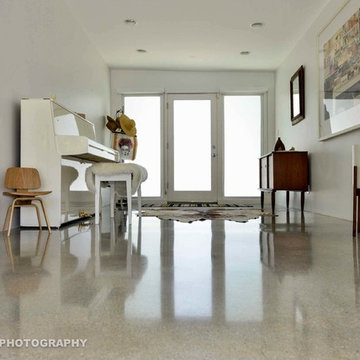Entryway Ideas
Refine by:
Budget
Sort by:Popular Today
39161 - 39180 of 501,628 photos
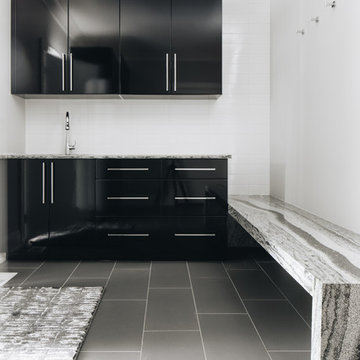
Photo by Stoffer Photography
Small minimalist porcelain tile and gray floor entryway photo in Chicago with gray walls and a white front door
Small minimalist porcelain tile and gray floor entryway photo in Chicago with gray walls and a white front door
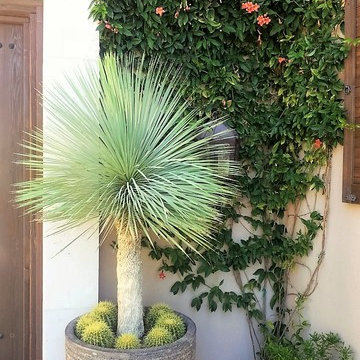
A pretty Southwest entry to a Spanish home.
Photo: Nancy Erdmann
Southwest front door photo in Phoenix
Southwest front door photo in Phoenix
Find the right local pro for your project
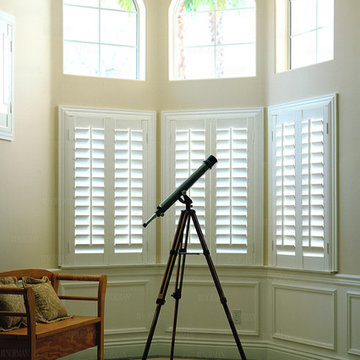
Springs Window Fashions/Graber Norman Window Fashions
Inspiration for an entryway remodel in Philadelphia
Inspiration for an entryway remodel in Philadelphia
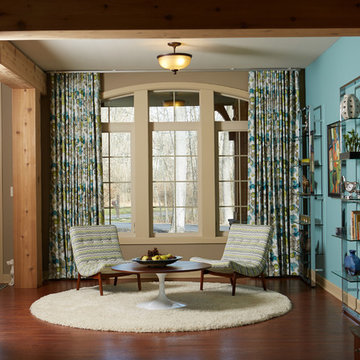
Sponsored
London, OH
Fine Designs & Interiors, Ltd.
Columbus Leading Interior Designer - Best of Houzz 2014-2022
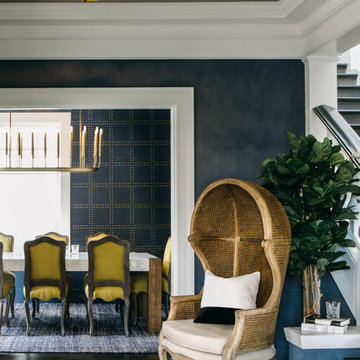
Conroy Tanzer
Mid-sized elegant dark wood floor and black floor entryway photo in San Francisco with gray walls and a white front door
Mid-sized elegant dark wood floor and black floor entryway photo in San Francisco with gray walls and a white front door
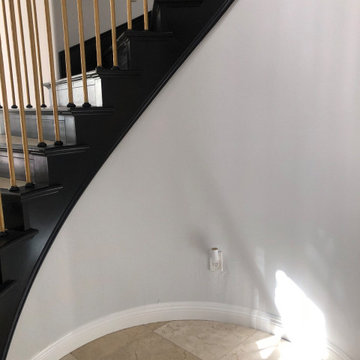
This Entryway Table Will Be a decorative space that is mainly used to put down keys or other small items. Table with tray at bottom. Console Table
Inspiration for a small modern porcelain tile, beige floor, wood ceiling and wood wall entryway remodel in Los Angeles with white walls and a brown front door
Inspiration for a small modern porcelain tile, beige floor, wood ceiling and wood wall entryway remodel in Los Angeles with white walls and a brown front door
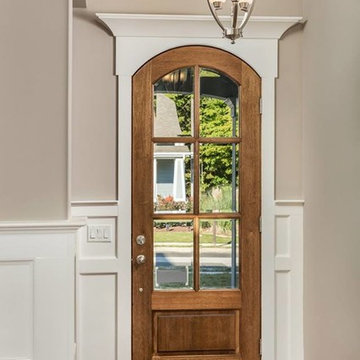
Inspiration for a small timeless medium tone wood floor entryway remodel in Other with gray walls and a glass front door

Sponsored
Columbus, OH
Dave Fox Design Build Remodelers
Columbus Area's Luxury Design Build Firm | 17x Best of Houzz Winner!
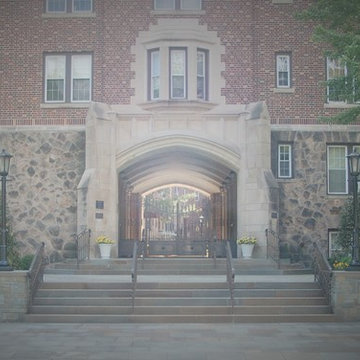
Christopher L. Karach
Example of a classic entryway design in New York
Example of a classic entryway design in New York
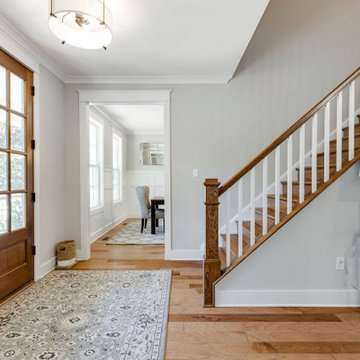
Richmond Hill Design + Build brings you this gorgeous American four-square home, crowned with a charming, black metal roof in Richmond’s historic Ginter Park neighborhood! Situated on a .46 acre lot, this craftsman-style home greets you with double, 8-lite front doors and a grand, wrap-around front porch. Upon entering the foyer, you’ll see the lovely dining room on the left, with crisp, white wainscoting and spacious sitting room/study with French doors to the right. Straight ahead is the large family room with a gas fireplace and flanking 48” tall built-in shelving. A panel of expansive 12’ sliding glass doors leads out to the 20’ x 14’ covered porch, creating an indoor/outdoor living and entertaining space. An amazing kitchen is to the left, featuring a 7’ island with farmhouse sink, stylish gold-toned, articulating faucet, two-toned cabinetry, soft close doors/drawers, quart countertops and premium Electrolux appliances. Incredibly useful butler’s pantry, between the kitchen and dining room, sports glass-front, upper cabinetry and a 46-bottle wine cooler. With 4 bedrooms, 3-1/2 baths and 5 walk-in closets, space will not be an issue. The owner’s suite has a freestanding, soaking tub, large frameless shower, water closet and 2 walk-in closets, as well a nice view of the backyard. Laundry room, with cabinetry and counter space, is conveniently located off of the classic central hall upstairs. Three additional bedrooms, all with walk-in closets, round out the second floor, with one bedroom having attached full bath and the other two bedrooms sharing a Jack and Jill bath. Lovely hickory wood floors, upgraded Craftsman trim package and custom details throughout!
Entryway Ideas
1959






