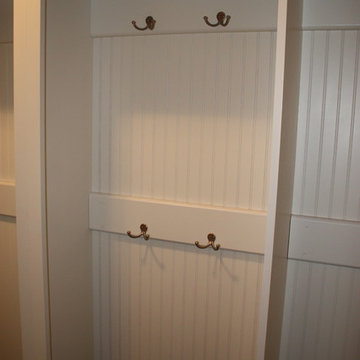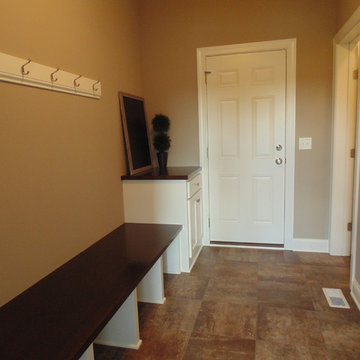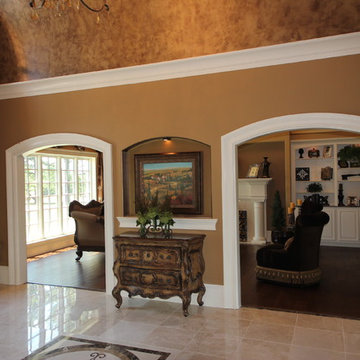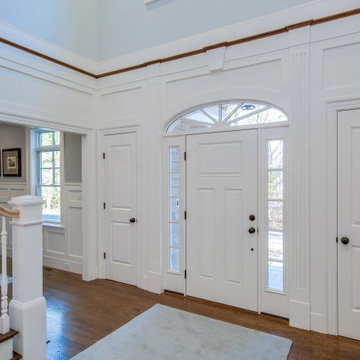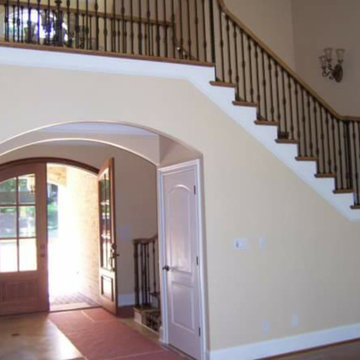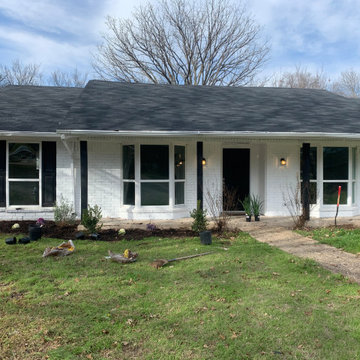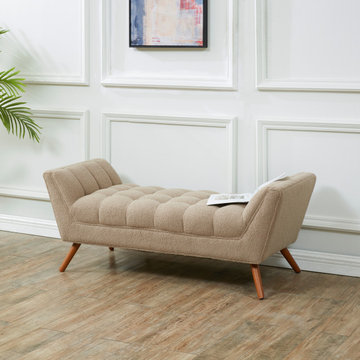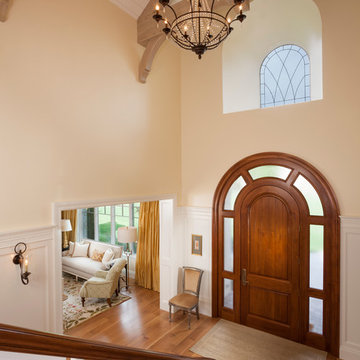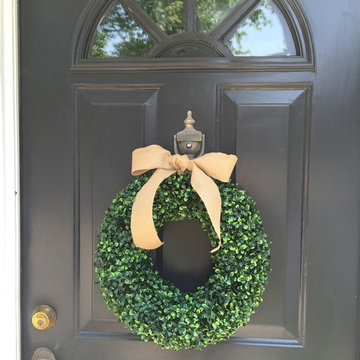Entryway Ideas
Refine by:
Budget
Sort by:Popular Today
58361 - 58380 of 501,528 photos
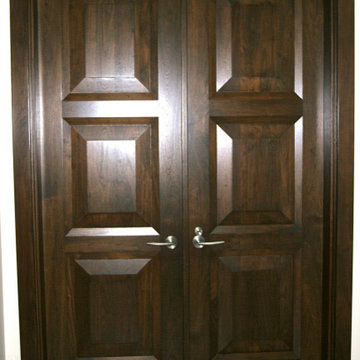
Walnut
Entryway - large traditional entryway idea in Portland with a dark wood front door
Entryway - large traditional entryway idea in Portland with a dark wood front door
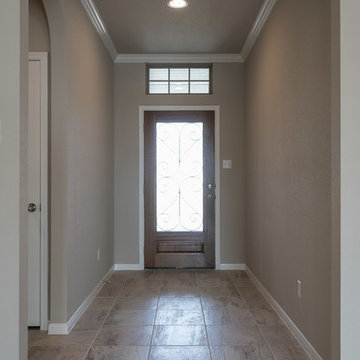
Mid-sized arts and crafts ceramic tile and multicolored floor entryway photo in Austin with beige walls and a dark wood front door
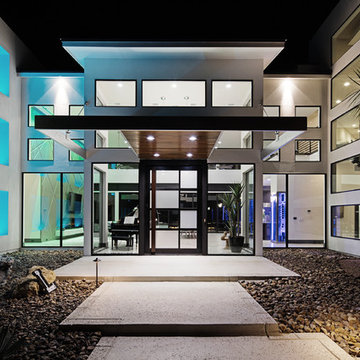
design by oscar e flores design studio
builder mike hollaway homes
Inspiration for a huge modern porcelain tile entryway remodel in Austin with white walls and a metal front door
Inspiration for a huge modern porcelain tile entryway remodel in Austin with white walls and a metal front door
Find the right local pro for your project
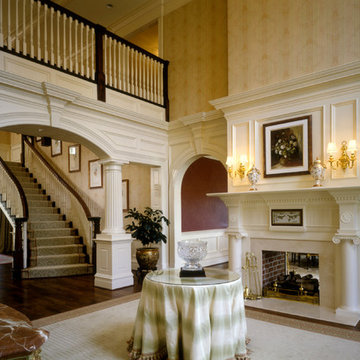
Large two-story foyer with fireplace.
Example of a huge classic medium tone wood floor entryway design in DC Metro with beige walls
Example of a huge classic medium tone wood floor entryway design in DC Metro with beige walls
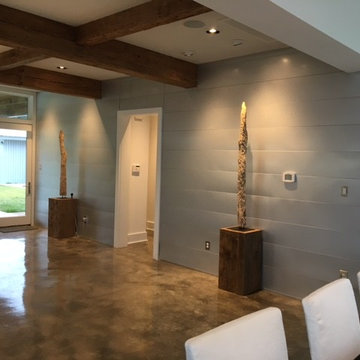
Inspiration for a large country concrete floor and gray floor entryway remodel in Houston with gray walls and a glass front door
Reload the page to not see this specific ad anymore
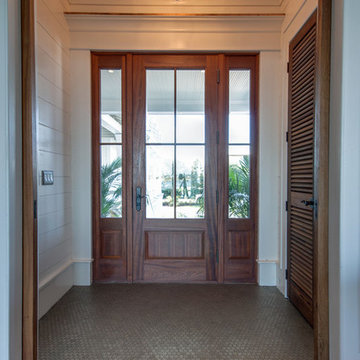
Example of a beach style medium tone wood floor single front door design in Charleston with a medium wood front door
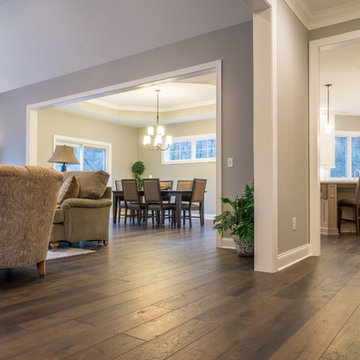
Wide plank dark brown hickory - our Crescent City hardwood floor: https://revelwoods.com/products/864/detail?space=e1489276-963a-45a5-a192-f36a9d86aa9c
Reload the page to not see this specific ad anymore
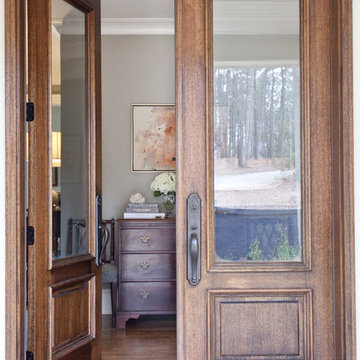
WIth a lot of love and labor, Robinson Home helped to bring this dated 1980's ranch style house into the 21st century. The central part of the house went through major changes including the addition of a back deck, the removal of some interior walls, and the relocation of the kitchen just to name a few. The result is a much more light and airy space that flows much better than before.
There is a ton to say about this project so feel free to comment with any questions.
Photography by Will Robinson
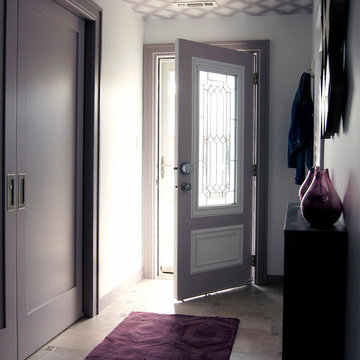
Entryway - mid-sized 1960s entryway idea in New York with gray walls and a purple front door
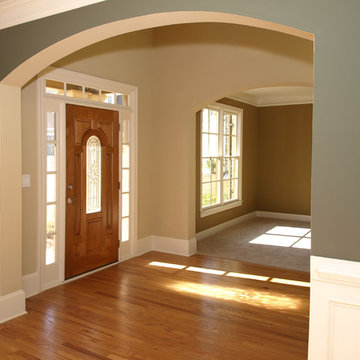
Example of a mid-sized arts and crafts medium tone wood floor and brown floor entryway design in Atlanta with gray walls and a medium wood front door
Entryway Ideas
Reload the page to not see this specific ad anymore
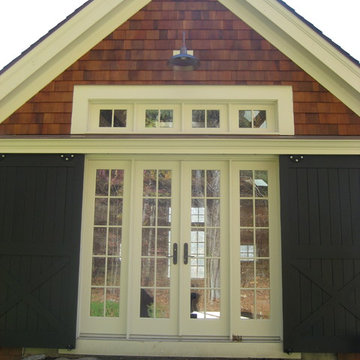
Double doors opening to family room/office with double barn door sliders, in rear of barn/2 car garage addition with family room/office, storage shed, and firewood storage. The project was the full renovation of the main house, with an addition adding 50% more space, and a barn/2 car garage.
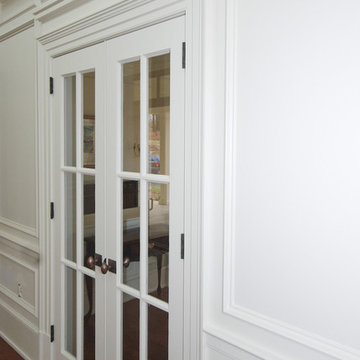
J Allen Smith Design/Build
Example of a classic entryway design in DC Metro
Example of a classic entryway design in DC Metro
2919






