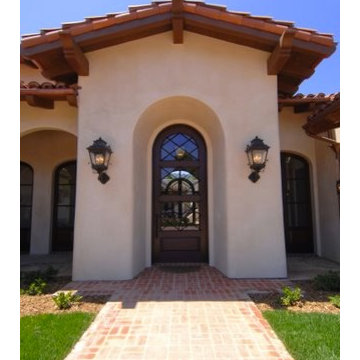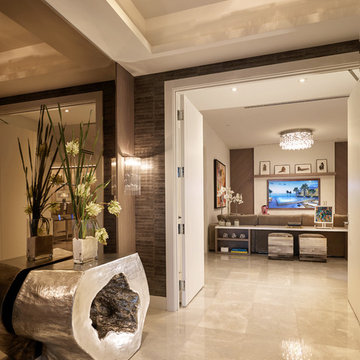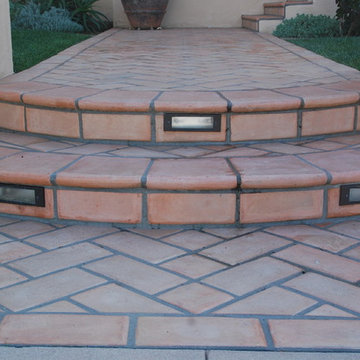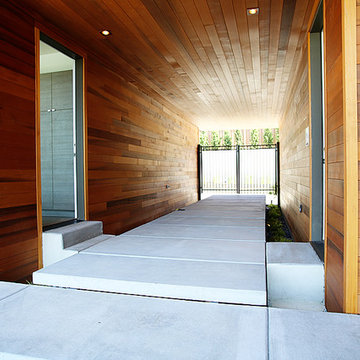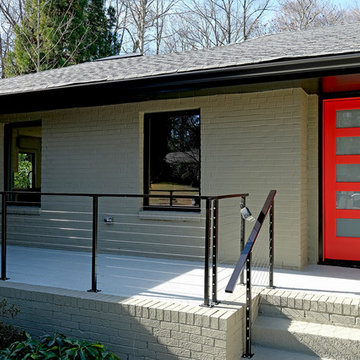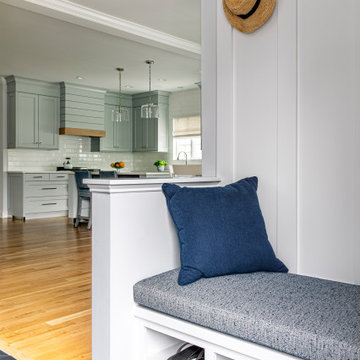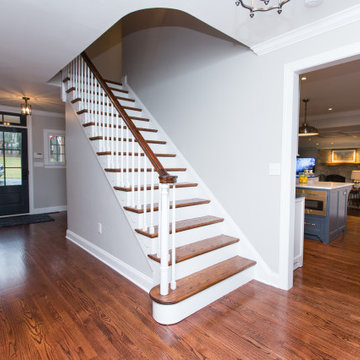Entryway Ideas
Refine by:
Budget
Sort by:Popular Today
68041 - 68060 of 502,962 photos
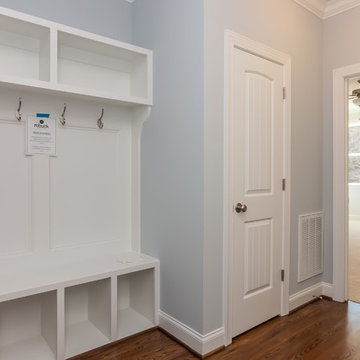
The side "owners entry" area in a custom home Built by Robuck Design Build. Custom hall trees can be built with as little or as much storage space as you need.
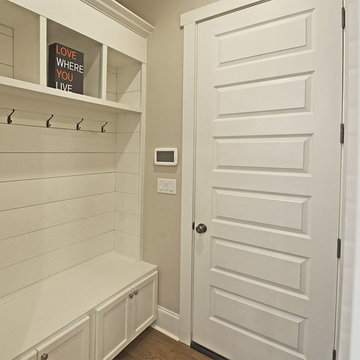
Entry from the garage with convenient bench and hooks; additional drop off area not pictured on opposite wall
Entryway - entryway idea in Other
Entryway - entryway idea in Other
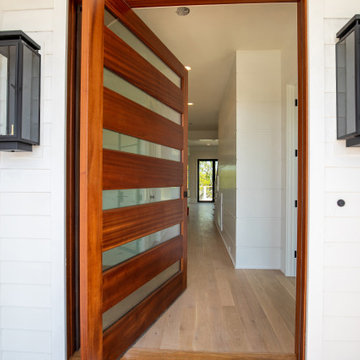
Entryway - shiplap wall entryway idea in Charleston with white walls and a medium wood front door
Find the right local pro for your project
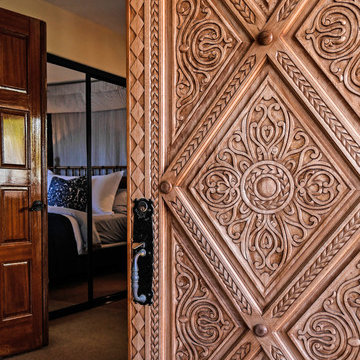
Megan Meek
Single front door - medium tone wood floor single front door idea in Los Angeles with beige walls and a medium wood front door
Single front door - medium tone wood floor single front door idea in Los Angeles with beige walls and a medium wood front door

Sponsored
Columbus, OH
Free consultation for landscape design!
Peabody Landscape Group
Franklin County's Reliable Landscape Design & Contracting
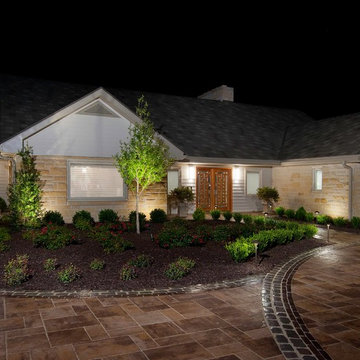
Funyak Landscapes, L.P. is a Design/Build/Maintenance firm proudly serving the Northern Suburbs of Pittsburgh, Pennsylvania. To learn more about our company visit us on the web at www.funyaklandscapes.com or call us at 724.432.3232
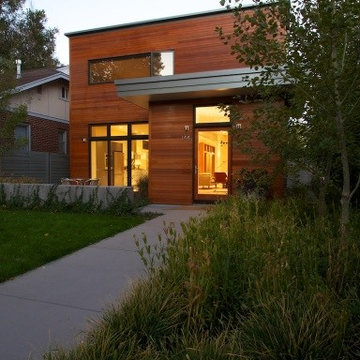
Photography and Design by Architect Angelo Marasco
Entryway - contemporary entryway idea in Denver
Entryway - contemporary entryway idea in Denver
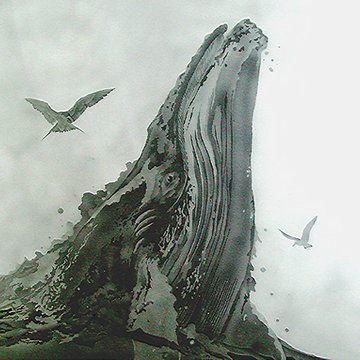
Etched Glass Whale Window Panel
Entryway - contemporary entryway idea in San Diego
Entryway - contemporary entryway idea in San Diego
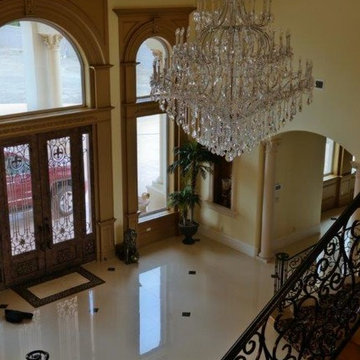
Grand entrance into a private residence, features a mixture of top quality porcelain tile and natural stone tile (Black Galaxy Granite) from Medimer Marble & Granite in Sacramento, CA

Sponsored
Columbus, OH
Manifesto, Inc.
Franklin County's Premier Interior Designer | 2x Best of Houzz Winner!
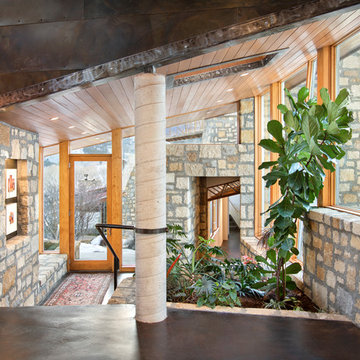
Entry area with indoor planter
Inspiration for a large contemporary concrete floor and black floor entryway remodel in Denver with brown walls and a glass front door
Inspiration for a large contemporary concrete floor and black floor entryway remodel in Denver with brown walls and a glass front door
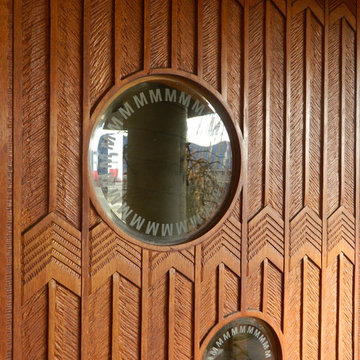
The Matheson House:
Designed and built in Boulder, Colorado by iconic architect Charles Haertling in 1971, the Matheson House, in highly modern fashion, features a series of cylindrical spaces around a central living area with spectacular views of the Flatirons and surrounding mountains. These modern elements also include geometric windows in curved walls of various sizes, wood paneling, exposed concrete, and metal exterior detailing with a flat roof. Throughout the home are found details inspired by Native American artwork, which harmonizes with Haertling’s modern architecture via the magnificent entryway created by Raleigh Renfree.
Designing and creating an entrance for a Haertling home proposes interesting challenges; the iconic nature of the home itself, the modern organic architecture Haertling employed, and the angular bold building materials used in construction all provided a highly structured framework to create a powerful yet simply beautiful mouth of the home. The Mathesons wanted their door to express the heritage of their home as well as carry its unique architectural flavor.
Raleigh pulled elements from the iconic Matheson name as well as the home’s cylindrical spaces to create the door’s etched round windows. These delicate glass curves provide breaks in the solid angular arrow pattern of the carving, which flow into the angles and lines of the vertical siding, carrying the overall mood and motion of the house. It is a true pleasure to experience a masterpiece entryway upon a Haertling architectural masterpiece.
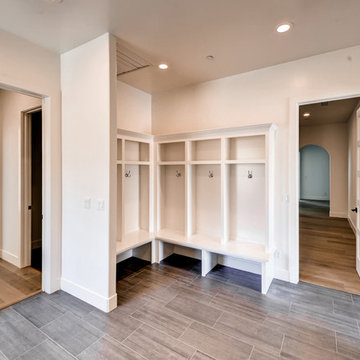
Mid-sized transitional porcelain tile and gray floor mudroom photo with white walls
Entryway Ideas

Sponsored
Plain City, OH
Kuhns Contracting, Inc.
Central Ohio's Trusted Home Remodeler Specializing in Kitchens & Baths
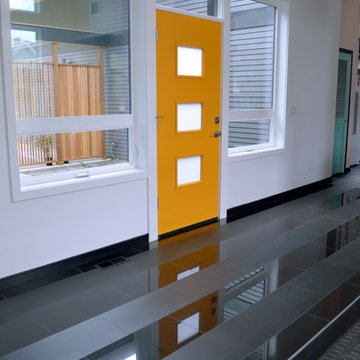
Example of an eclectic porcelain tile and black floor front door design in Portland with white walls and a yellow front door
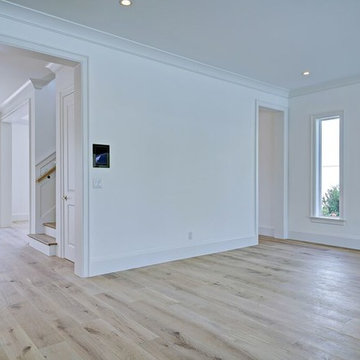
Entryway - large transitional light wood floor and brown floor entryway idea in Orange County with white walls and a dark wood front door
3403






