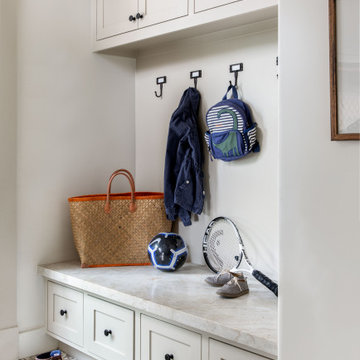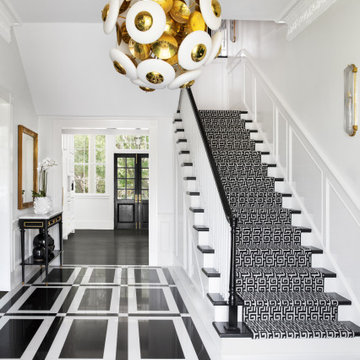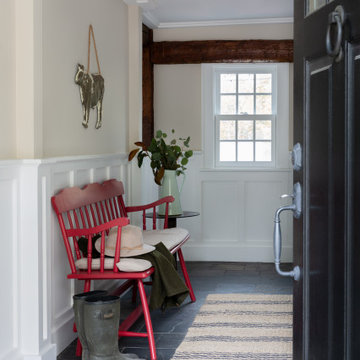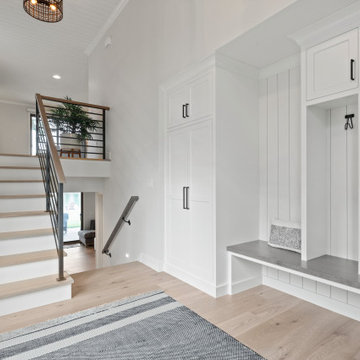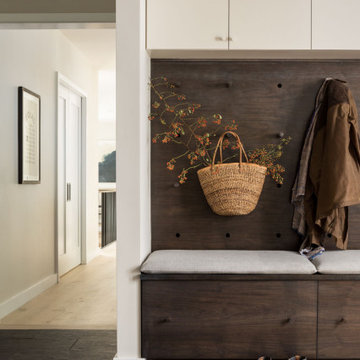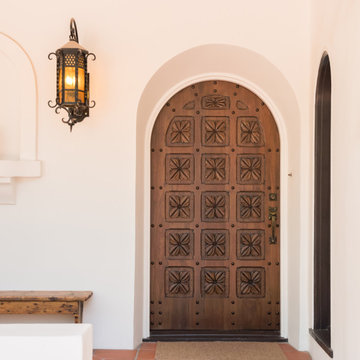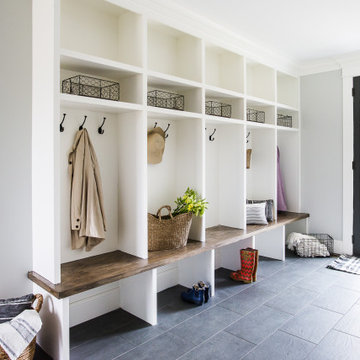Entryway Ideas
Refine by:
Budget
Sort by:Popular Today
801 - 820 of 501,421 photos
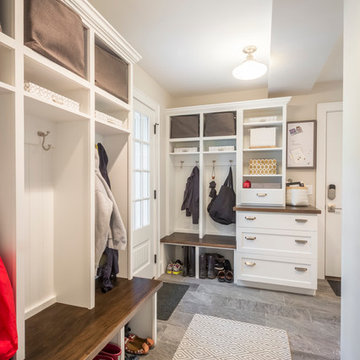
Sid Levin Revolution Design Build
Inspiration for a large timeless porcelain tile entryway remodel in Minneapolis with beige walls and a white front door
Inspiration for a large timeless porcelain tile entryway remodel in Minneapolis with beige walls and a white front door
Find the right local pro for your project
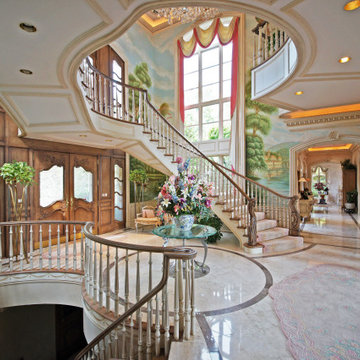
Inspiration for a french country beige floor and wallpaper foyer remodel in Detroit with multicolored walls
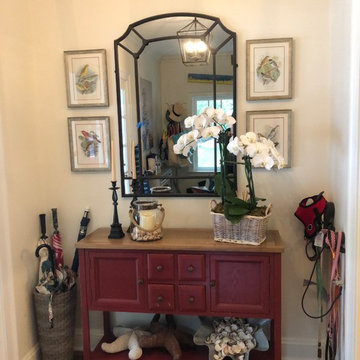
Example of a mid-sized cottage medium tone wood floor and brown floor entry hall design in Bridgeport with beige walls
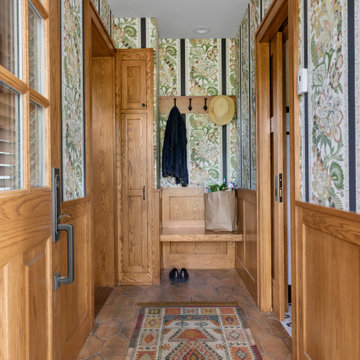
This 1916 home received a complete Renovation of the existing 3-seasons porch which was added by a prior owner. Included is a new entry functioning as a mudroom and a 3/4 bath with laundry on the first floor, something the home was lacking.

Sponsored
Columbus, OH
Dave Fox Design Build Remodelers
Columbus Area's Luxury Design Build Firm | 17x Best of Houzz Winner!
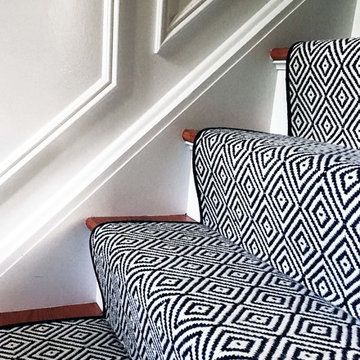
Black, white and grey foyer with grasscloth wallpaper
Small eclectic porcelain tile and black floor entryway photo in New York with gray walls and a black front door
Small eclectic porcelain tile and black floor entryway photo in New York with gray walls and a black front door

Farmhouse brick floor, multicolored floor and shiplap wall entryway photo in Los Angeles with gray walls and a red front door
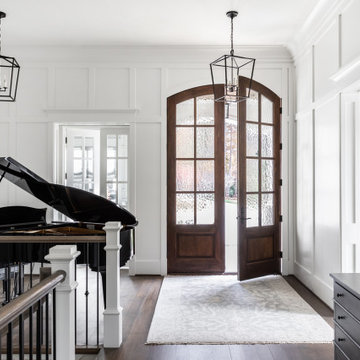
Example of a beach style dark wood floor, brown floor and wall paneling entryway design in Charlotte with white walls and a dark wood front door
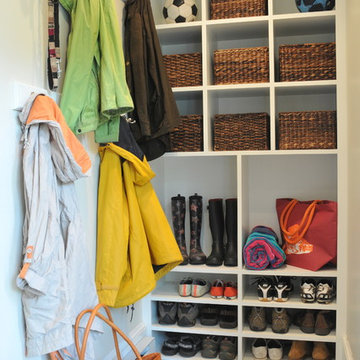
Existing farmer's porch was enclosed to create a new mudroom offering much needed shoe, boot, and coat storage; also a great place for wet dogs.
Photo Credit: Betsy Bassett
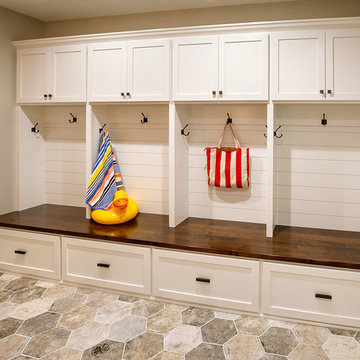
Sponsored
Plain City, OH
Kuhns Contracting, Inc.
Central Ohio's Trusted Home Remodeler Specializing in Kitchens & Baths
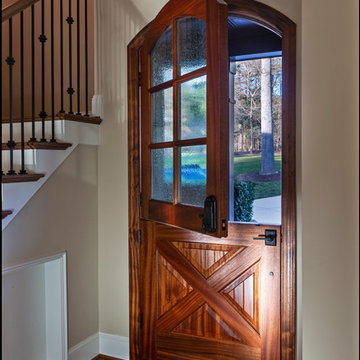
Jim Schmid
Example of a mountain style medium tone wood floor and brown floor entryway design in Charlotte with a medium wood front door
Example of a mountain style medium tone wood floor and brown floor entryway design in Charlotte with a medium wood front door
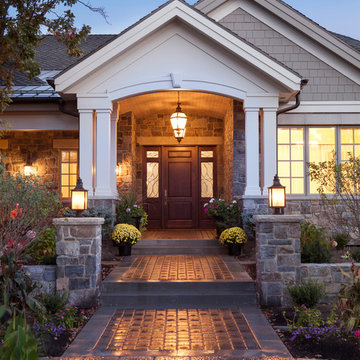
Example of a classic entryway design in Salt Lake City with a medium wood front door
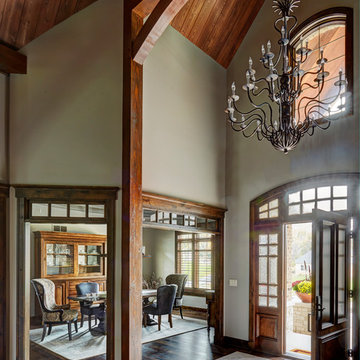
Studio21 Architects designed this 5,000 square foot ranch home in the western suburbs of Chicago. It is the Dream Home for our clients who purchased an expansive lot on which to locate their home. The owners loved the idea of using heavy timber framing to accent the house. The design includes a series of timber framed trusses and columns extend from the front porch through the foyer, great room and rear sitting room.
A large two-sided stone fireplace was used to separate the great room from the sitting room. All of the common areas as well as the master suite are oriented around the blue stone patio. Two additional bedroom suites, a formal dining room, and the home office were placed to view the large front yard.
Entryway Ideas

Sponsored
Columbus, OH
Dave Fox Design Build Remodelers
Columbus Area's Luxury Design Build Firm | 17x Best of Houzz Winner!

Renovated side entrance / mudroom with unique pet storage. Custom built-in dog cage / bed integrated into this renovation with pet in mind. Dog-cage is custom chrome design. Mudroom complete with white subway tile walls, white side door, dark hardwood recessed panel cabinets for provide more storage. Large wood panel flooring. Room acts as a laundry room as well.
Architect - Hierarchy Architects + Designers, TJ Costello
Photographer - Brian Jordan, Graphite NYC
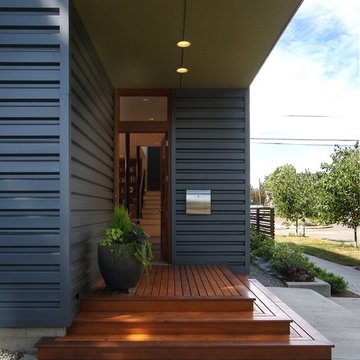
View of entry for main unit below the cantilevered upper floor.
photo: Fred Kihara
Example of a trendy entryway design in Seattle with a medium wood front door
Example of a trendy entryway design in Seattle with a medium wood front door
41






