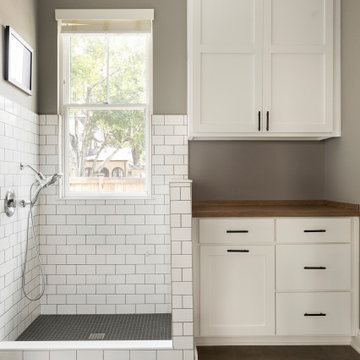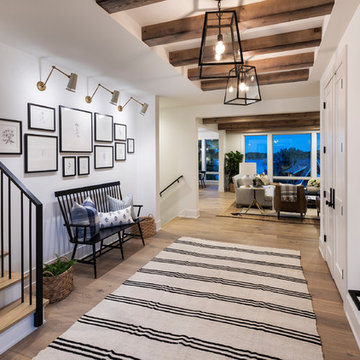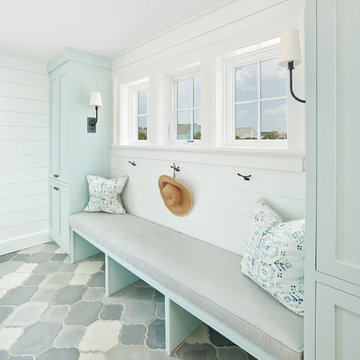Entryway Ideas
Refine by:
Budget
Sort by:Popular Today
1121 - 1140 of 501,394 photos
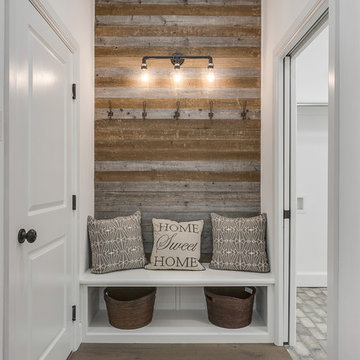
Inspiration for a transitional dark wood floor entryway remodel in Oklahoma City with white walls and a white front door

Having been neglected for nearly 50 years, this home was rescued by new owners who sought to restore the home to its original grandeur. Prominently located on the rocky shoreline, its presence welcomes all who enter into Marblehead from the Boston area. The exterior respects tradition; the interior combines tradition with a sparse respect for proportion, scale and unadorned beauty of space and light.
This project was featured in Design New England Magazine. http://bit.ly/SVResurrection
Photo Credit: Eric Roth
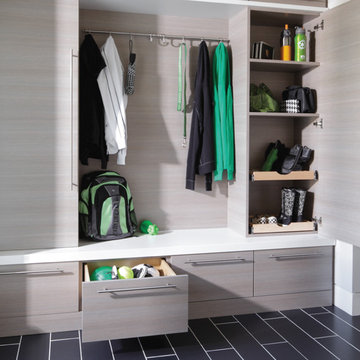
Org Dealer
Example of a mid-sized urban porcelain tile foyer design in New York with gray walls
Example of a mid-sized urban porcelain tile foyer design in New York with gray walls
Find the right local pro for your project
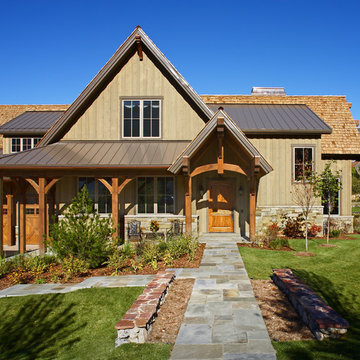
Mountain style entryway photo in Salt Lake City with a medium wood front door
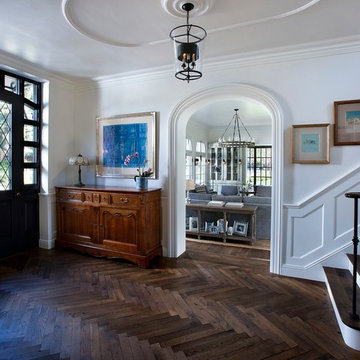
Dino Tonn
Mid-sized elegant dark wood floor entryway photo in Phoenix with white walls
Mid-sized elegant dark wood floor entryway photo in Phoenix with white walls

Mid-sized beach style concrete floor and gray floor entryway photo in Orange County with an orange front door and white walls
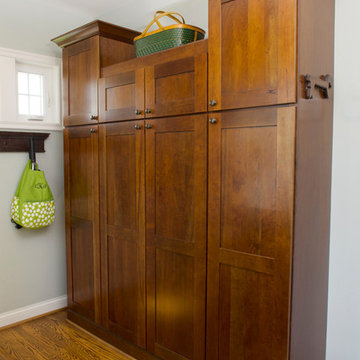
Sponsored
Columbus, OH
The Creative Kitchen Company
Franklin County's Kitchen Remodeling and Refacing Professional
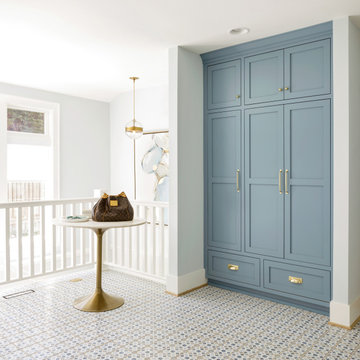
Mudroom - mid-sized transitional porcelain tile and multicolored floor mudroom idea in Portland with white walls

This front entry door is 48" wide and features a 36" tall Stainless Steel Handle. It is a 3 lite door with white laminated glass, while the sidelite is done in clear glass. It is painted in a burnt orange color on the outside, while the interior is painted black.
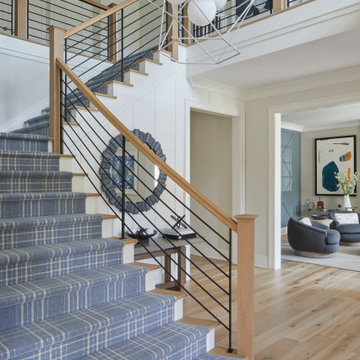
Entry area to the home. With an open staircase lined with plush carpeting.
Entryway - large transitional medium tone wood floor, brown floor and wall paneling entryway idea in New York
Entryway - large transitional medium tone wood floor, brown floor and wall paneling entryway idea in New York
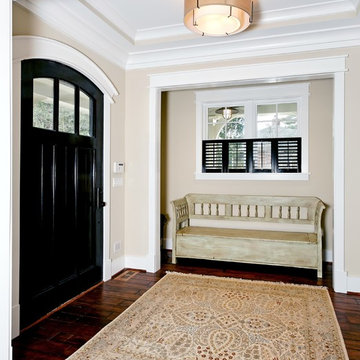
Inspiration for a timeless dark wood floor entryway remodel in DC Metro with beige walls and a black front door

Inspiration for a mid-sized modern dark wood floor, brown floor and wood ceiling entryway remodel in Austin with gray walls and a glass front door
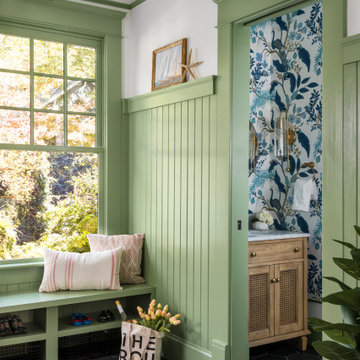
This home, built in 1920, is a quintessential Virginia Highland craftsman bungalow in intown Atlanta. The home underwent an extensive renovaton that included the addition of a screened porch and deck off the back, dormers on the second story in the front, and finishing out the basement level. Most interior spaces were updated including the kitchen, multiple bathrooms, a mudroom and laundry room.
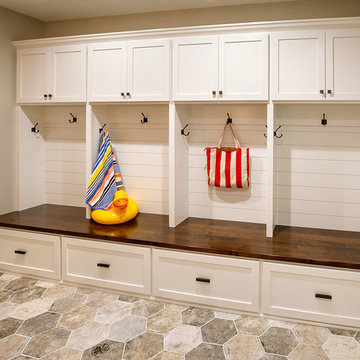
Sponsored
Plain City, OH
Kuhns Contracting, Inc.
Central Ohio's Trusted Home Remodeler Specializing in Kitchens & Baths
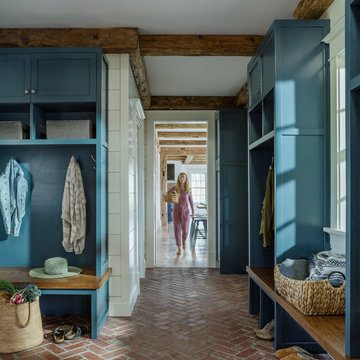
A warm and inviting mudroom and entry area with herringbone brick flooring, blue cubbies and white shiplap wood wall covering.
Inspiration for a small timeless brick floor and red floor entryway remodel in Other with white walls and a white front door
Inspiration for a small timeless brick floor and red floor entryway remodel in Other with white walls and a white front door
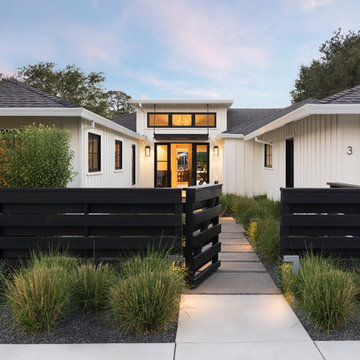
Bernard Andre Photography
Example of a farmhouse concrete floor and gray floor entryway design in San Francisco with white walls and a medium wood front door
Example of a farmhouse concrete floor and gray floor entryway design in San Francisco with white walls and a medium wood front door
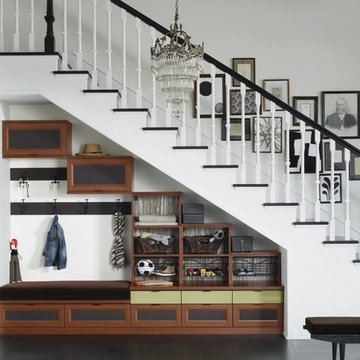
Under-stair Mudroom/Entryway Storage
Inspiration for a mid-sized transitional ceramic tile entryway remodel in San Francisco with white walls
Inspiration for a mid-sized transitional ceramic tile entryway remodel in San Francisco with white walls
Entryway Ideas

Sponsored
Columbus, OH
Dave Fox Design Build Remodelers
Columbus Area's Luxury Design Build Firm | 17x Best of Houzz Winner!

Mid-sized elegant light wood floor and brown floor mudroom photo in Jacksonville with beige walls
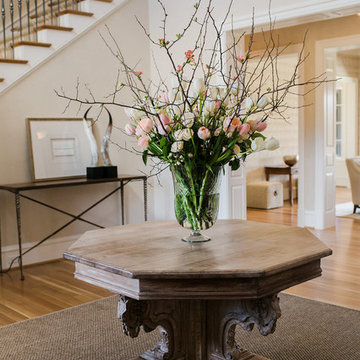
Example of a mid-sized transitional medium tone wood floor and brown floor entryway design in Baltimore with beige walls
57






