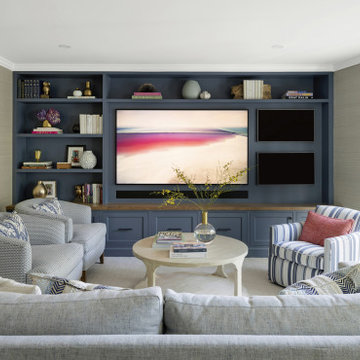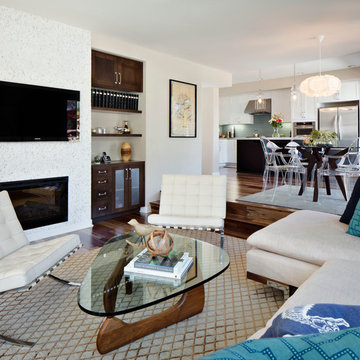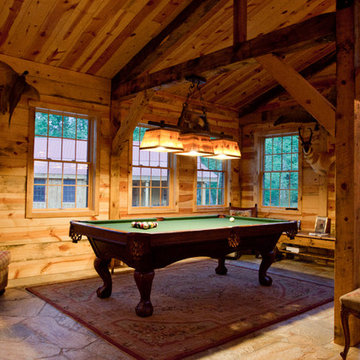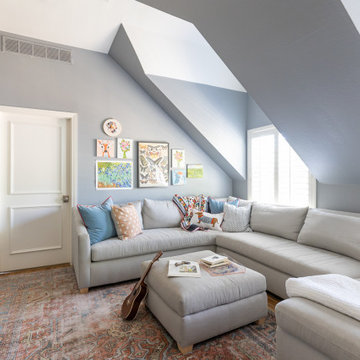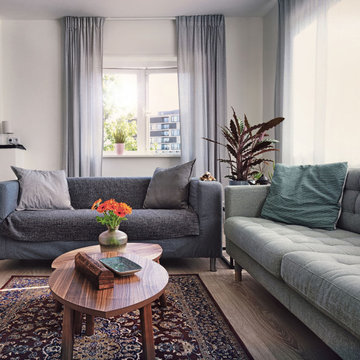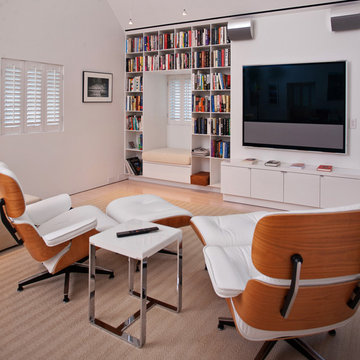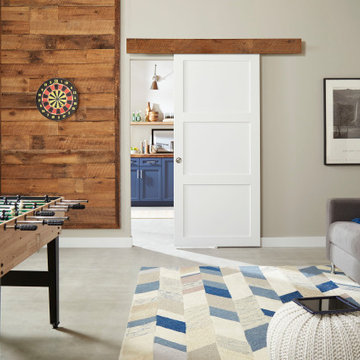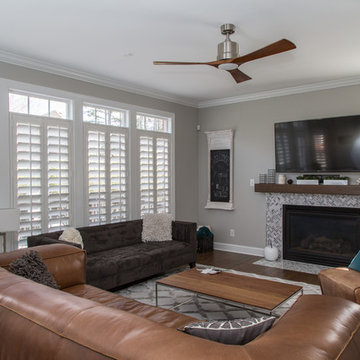Family Room Ideas
Refine by:
Budget
Sort by:Popular Today
3061 - 3080 of 601,476 photos
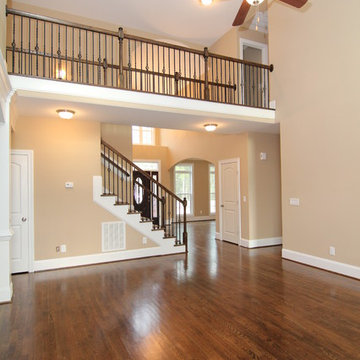
Inspired columns and beautiful trim work separate the island kitchen and great room. A second story overlook gives the entire home a open concept feel.
Built by Raleigh Custom Home Builder Stanton Homes.
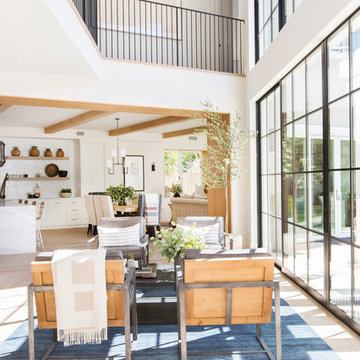
Photo: Tessa Neustadt
Inspiration for a coastal open concept light wood floor and beige floor family room remodel in Orange County with white walls
Inspiration for a coastal open concept light wood floor and beige floor family room remodel in Orange County with white walls

Inspiration for a large cottage open concept dark wood floor and brown floor family room remodel in Other with gray walls, a ribbon fireplace, a wood fireplace surround and a wall-mounted tv
Find the right local pro for your project
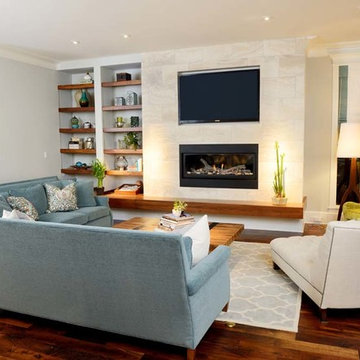
Eric Honeycutt
Inspiration for a mid-sized modern open concept dark wood floor family room remodel in Raleigh with gray walls, a standard fireplace, a tile fireplace and a wall-mounted tv
Inspiration for a mid-sized modern open concept dark wood floor family room remodel in Raleigh with gray walls, a standard fireplace, a tile fireplace and a wall-mounted tv

In Recital Room designed by Martin Kobus in the Decorator's Showcase 2019, we used Herringbone Oak Flooring installed with nail and glue installation.
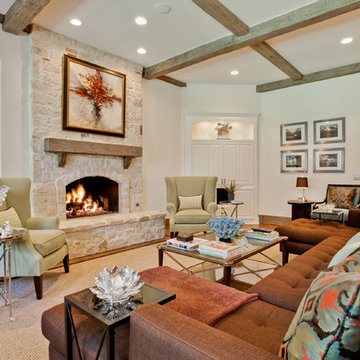
Inspiration for a contemporary medium tone wood floor family room remodel in Dallas with beige walls, a standard fireplace and a stone fireplace

In a separate wing on the second floor, a guest suite awaits. Entertaining guests and family members for a night or a few weeks has never been easier. With an oversized bedroom that sleeps four, spa bath, large living room and kitchen, this house contains the perfect guest suite. Designed to incorporate the clean lines captured throughout the house, the living room offers a private space and very comfortable sitting area. The cozy kitchen surrounded with custom made cabinetry, a hand cut glass backsplash featuring cooking terminology (“grill”,“simmer”) and black granite counters offers guests an opportunity to steal away for a quiet meal or a quick midnight snack. Privately tucked away off the back staircase and away from the main house, the only problem with this guest suite is that your in-laws may never want to leave.
Exiting down the backstairs, you arrive in an expansive mudroom with built-in cubbies and cabinetry, a half bath, a “command center” entered through a sliding glass barn door and, something every pet owner needs, a dog wash!
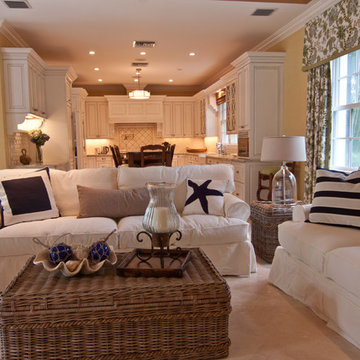
Classic Coastal Beach Cottage, beach cottage, coastal living. coastal cottage, beach house, coastal home, casual beach living, beach style, comfortable coastal living, simple and coastal, slipcovered furniture, white slipcovered sofa".

Game room - mid-sized craftsman enclosed dark wood floor, brown floor, exposed beam and vaulted ceiling game room idea in Boston with gray walls and a wall-mounted tv
Reload the page to not see this specific ad anymore
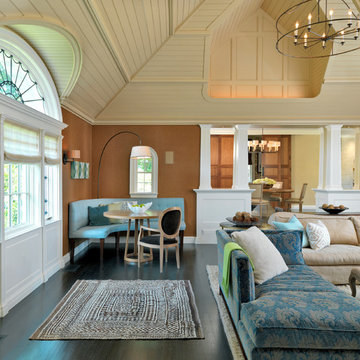
This stately Georgian home in West Newton Hill, Massachusetts was originally built in 1917 for John W. Weeks, a Boston financier who went on to become a U.S. Senator and U.S. Secretary of War. The home’s original architectural details include an elaborate 15-inch deep dentil soffit at the eaves, decorative leaded glass windows, custom marble windowsills, and a beautiful Monson slate roof. Although the owners loved the character of the original home, its formal layout did not suit the family’s lifestyle. The owners charged Meyer & Meyer with complete renovation of the home’s interior, including the design of two sympathetic additions. The first includes an office on the first floor with master bath above. The second and larger addition houses a family room, playroom, mudroom, and a three-car garage off of a new side entry.
Front exterior by Sam Gray. All others by Richard Mandelkorn.
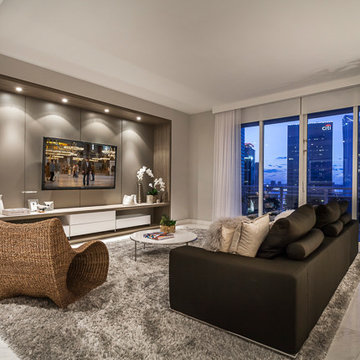
Modern living by StyleHaus Design
www.stylehausdesign.com
Example of a minimalist family room design in Miami
Example of a minimalist family room design in Miami
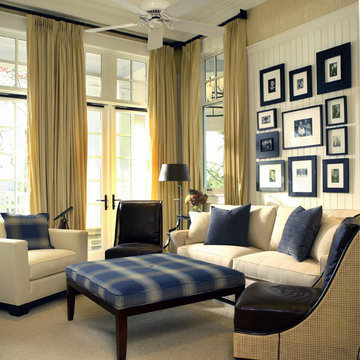
Chris Little Photography
Large country open concept carpeted and beige floor family room photo in Atlanta
Large country open concept carpeted and beige floor family room photo in Atlanta
Family Room Ideas
Reload the page to not see this specific ad anymore
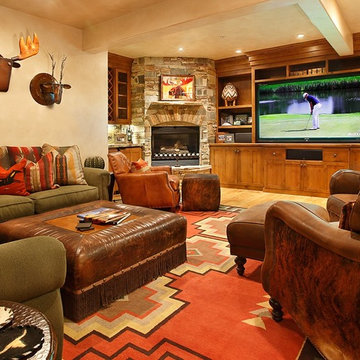
Jim Fairchild / Fairchild Creative, Inc.
Example of a huge southwest open concept medium tone wood floor family room design in Salt Lake City with a standard fireplace, a stone fireplace, a media wall, beige walls and a bar
Example of a huge southwest open concept medium tone wood floor family room design in Salt Lake City with a standard fireplace, a stone fireplace, a media wall, beige walls and a bar
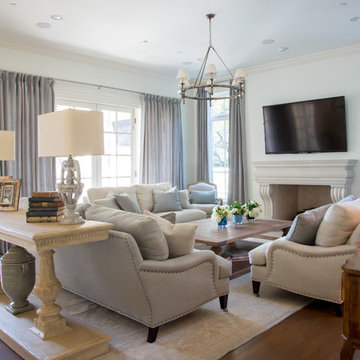
Family room - mid-sized transitional open concept medium tone wood floor and brown floor family room idea in Dallas with white walls, a standard fireplace, a tile fireplace and a wall-mounted tv
154






