Hallway with Green Walls Ideas
Refine by:
Budget
Sort by:Popular Today
21 - 40 of 1,508 photos
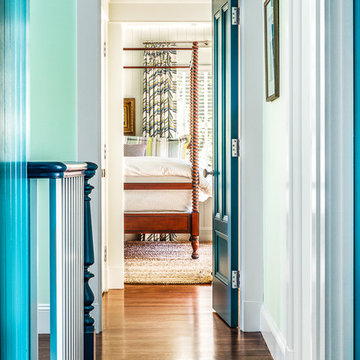
Sean Litchfield
Inspiration for a mid-sized coastal medium tone wood floor hallway remodel in Boston with green walls
Inspiration for a mid-sized coastal medium tone wood floor hallway remodel in Boston with green walls
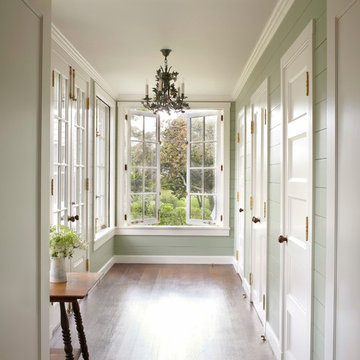
Rear entrance
Example of a large beach style dark wood floor hallway design in Boston with green walls
Example of a large beach style dark wood floor hallway design in Boston with green walls
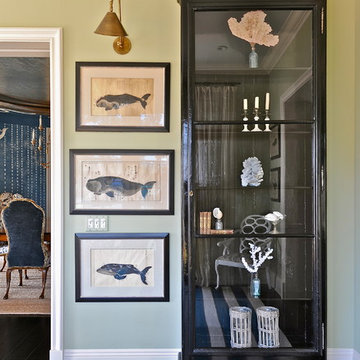
Hallway - mid-sized eclectic dark wood floor hallway idea in New York with green walls
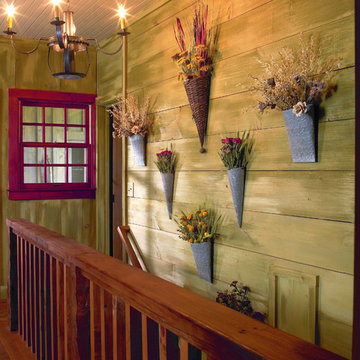
Inspiration for a large rustic dark wood floor hallway remodel in Other with green walls
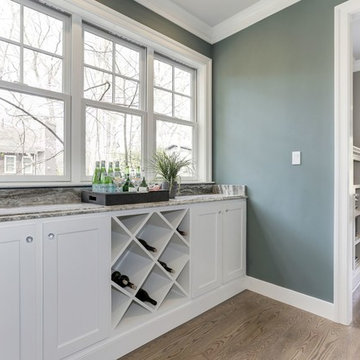
Hallway - mid-sized transitional light wood floor and brown floor hallway idea in Other with green walls
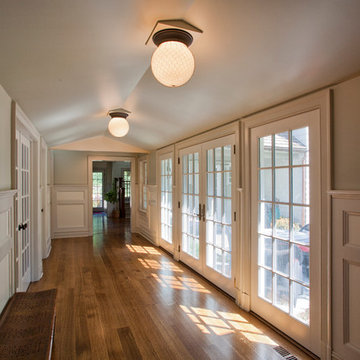
Doyle Coffin Architecture
+ Dan Lenore, Photographer
Large cottage medium tone wood floor hallway photo in Bridgeport with green walls
Large cottage medium tone wood floor hallway photo in Bridgeport with green walls
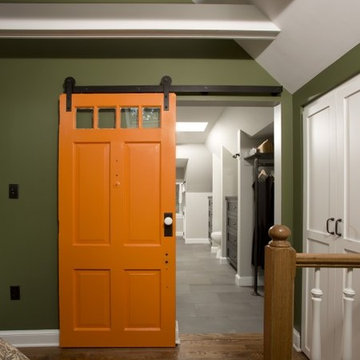
Four Brothers LLC
Inspiration for a large industrial medium tone wood floor and brown floor hallway remodel in DC Metro with green walls
Inspiration for a large industrial medium tone wood floor and brown floor hallway remodel in DC Metro with green walls
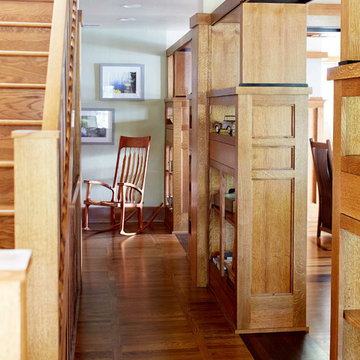
Cameron Sadeghpour Photography
Mid-sized arts and crafts medium tone wood floor hallway photo in Other with green walls
Mid-sized arts and crafts medium tone wood floor hallway photo in Other with green walls
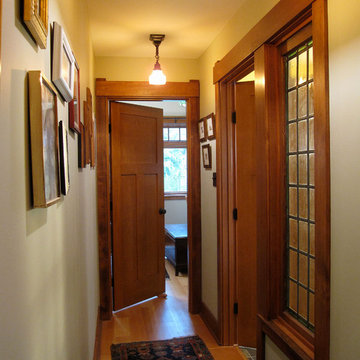
The hall leads to the master bedroom with access to the laundry/mudroom through the door to the right. The re-light provides natural light into the hall through the laundry/mudroom.
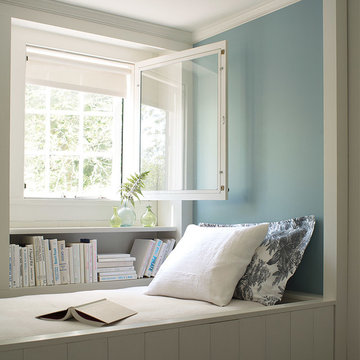
Example of a mid-sized arts and crafts hallway design in Indianapolis with green walls
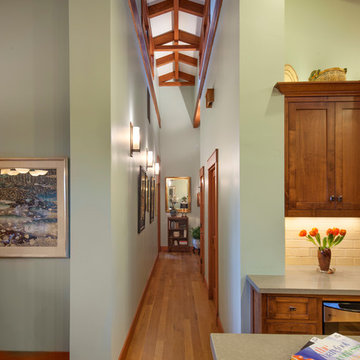
Architect: Banyan Architects
General Contractor: Allen Construction
Photographer: Jim Bartsch Photography
Large arts and crafts light wood floor hallway photo in Santa Barbara with green walls
Large arts and crafts light wood floor hallway photo in Santa Barbara with green walls
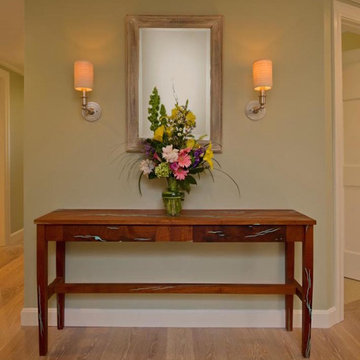
Photographer: Diane Anton Photographer
The space was redesigned to capitalize on the new floor plan. Wood moldings were added to help define the new space architecturally. All doors, moldings and trim are off white and the pale green walls carry thoughout the common spaces.
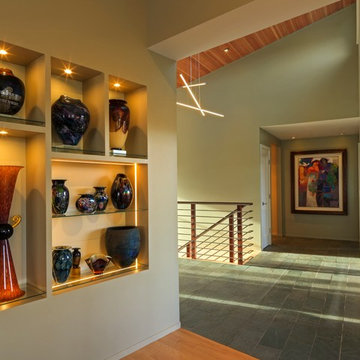
Photography by Susan Teare
Example of a large 1960s slate floor hallway design in Burlington with green walls
Example of a large 1960s slate floor hallway design in Burlington with green walls
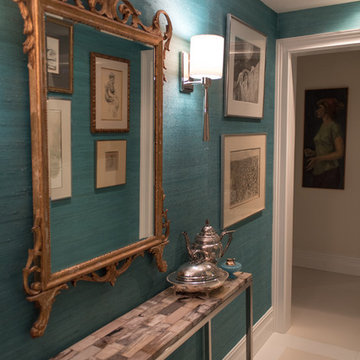
Hallway - mid-sized eclectic light wood floor hallway idea in Philadelphia with green walls
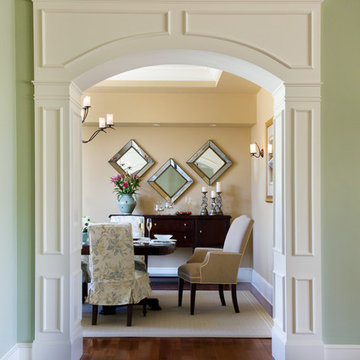
This New England farmhouse style+5,000 square foot new custom home is located at The Pinehills in Plymouth MA.
The design of Talcott Pines recalls the simple architecture of the American farmhouse. The massing of the home was designed to appear as though it was built over time. The center section – the “Big House” - is flanked on one side by a three-car garage (“The Barn”) and on the other side by the master suite (”The Tower”).
The building masses are clad with a series of complementary sidings. The body of the main house is clad in horizontal cedar clapboards. The garage – following in the barn theme - is clad in vertical cedar board-and-batten siding. The master suite “tower” is composed of whitewashed clapboards with mitered corners, for a more contemporary look. Lastly, the lower level of the home is sheathed in a unique pattern of alternating white cedar shingles, reinforcing the horizontal nature of the building.
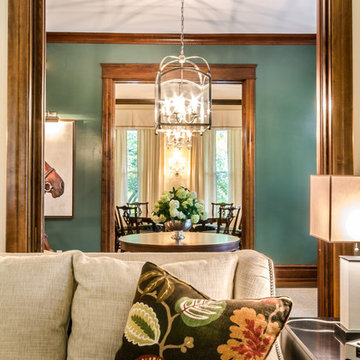
Studio Home Interiors / Columbia, MO
Inspiration for a large timeless medium tone wood floor hallway remodel in Kansas City with green walls
Inspiration for a large timeless medium tone wood floor hallway remodel in Kansas City with green walls
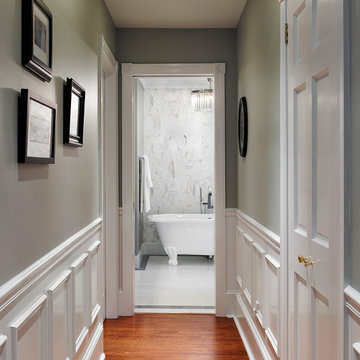
The existing private master suite gallery connects the master bedroom to the expanded new bath retreat beyond and to expanded walk-in closet space behind the crisp white wainscoting and soft gray-green walls. Photograph © Jeffrey Totaro.
Hallway with Green Walls Ideas
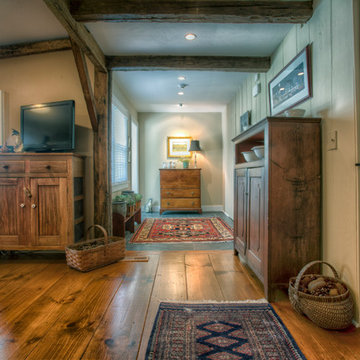
Doyle Coffin Architecture
+ Dan Lenore, Photographer
Hallway - mid-sized traditional medium tone wood floor hallway idea in New York with green walls
Hallway - mid-sized traditional medium tone wood floor hallway idea in New York with green walls
2






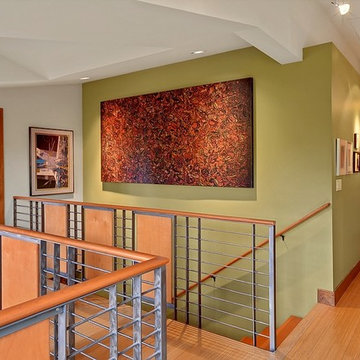
![Bartan Project [Minnesota Private Residence]](https://st.hzcdn.com/fimgs/pictures/hallways/bartan-project-minnesota-private-residence-lappin-lighting-img~fbb16e960bb79435_9939-1-ea80a70-w360-h360-b0-p0.jpg)