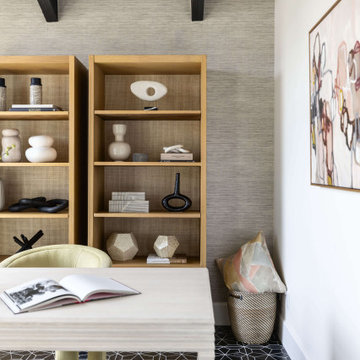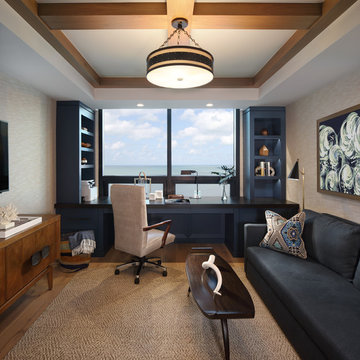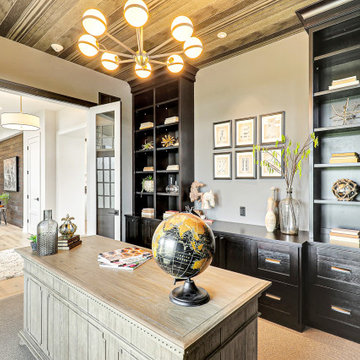Home Office Ideas
Refine by:
Budget
Sort by:Popular Today
2481 - 2500 of 339,084 photos
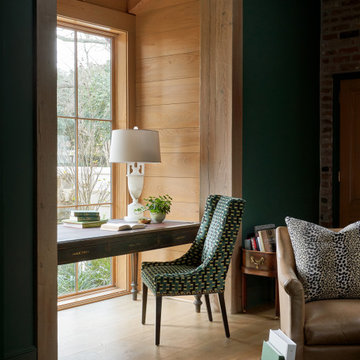
Warm and inviting this new construction home, by New Orleans Architect Al Jones, and interior design by Bradshaw Designs, lives as if it's been there for decades. Charming details provide a rich patina. The old Chicago brick walls, the white slurried brick walls, old ceiling beams, and deep green paint colors, all add up to a house filled with comfort and charm for this dear family.
Lead Designer: Crystal Romero; Designer: Morgan McCabe; Photographer: Stephen Karlisch; Photo Stylist: Melanie McKinley.
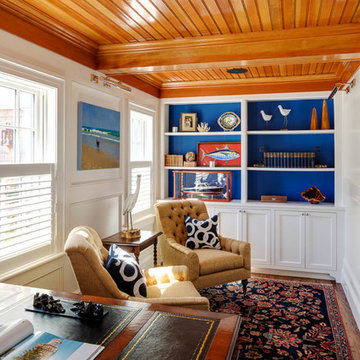
Greg Premru
Example of a small beach style freestanding desk medium tone wood floor study room design in Boston with white walls and no fireplace
Example of a small beach style freestanding desk medium tone wood floor study room design in Boston with white walls and no fireplace
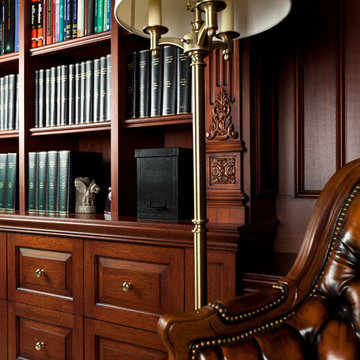
Study room - mid-sized traditional freestanding desk medium tone wood floor study room idea in New York with brown walls and no fireplace
Find the right local pro for your project
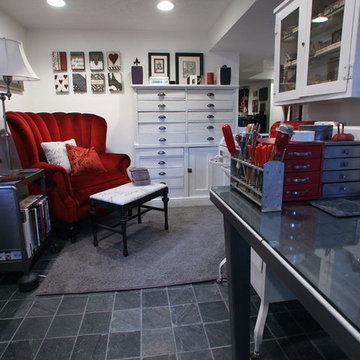
Teness Herman Photography
Huge urban freestanding desk concrete floor home studio photo in Portland with white walls and no fireplace
Huge urban freestanding desk concrete floor home studio photo in Portland with white walls and no fireplace
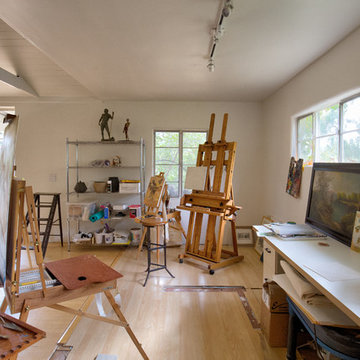
This property is situated on the hillside overlooking the Channel Islands and the ocean beyond. The original house, however, did not take advantage of the views. The project scope included a gut remodel of the existing house, a new guesthouse, a game room converted from the garage, and new pool. The new design has an open floor plan with expansive sliding glass doors to access ocean views. A new detached structure houses the new garage and home office.
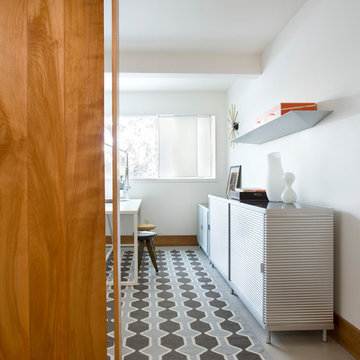
Shelly Harrison Photography
Example of a mid-sized 1950s freestanding desk concrete floor and gray floor home studio design in Boston with white walls and no fireplace
Example of a mid-sized 1950s freestanding desk concrete floor and gray floor home studio design in Boston with white walls and no fireplace
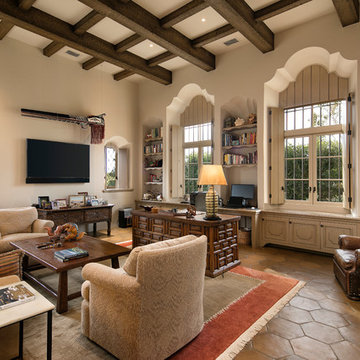
Jim Bartsch Photography
Inspiration for a large mediterranean freestanding desk terra-cotta tile study room remodel in Santa Barbara with beige walls and no fireplace
Inspiration for a large mediterranean freestanding desk terra-cotta tile study room remodel in Santa Barbara with beige walls and no fireplace
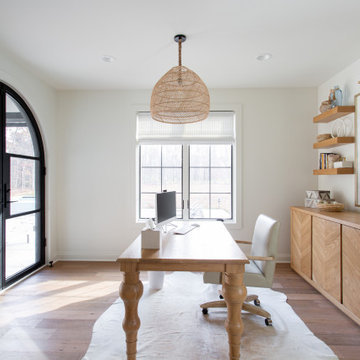
Sponsored
Columbus, OH
KP Designs Group
Franklin County's Unique and Creative Residential Interior Design Firm
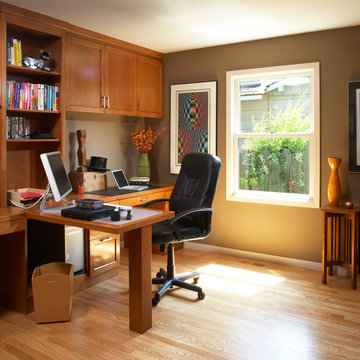
Photography: William Enos / Emerald Light Photography
Example of a classic built-in desk medium tone wood floor home office design in San Francisco with brown walls
Example of a classic built-in desk medium tone wood floor home office design in San Francisco with brown walls
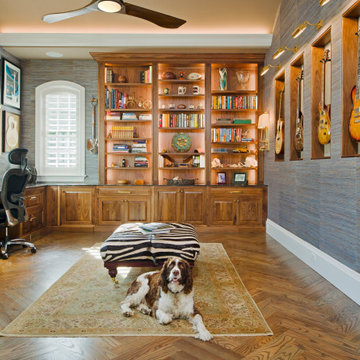
Home office library - french country built-in desk medium tone wood floor and wallpaper home office library idea in Baltimore with no fireplace
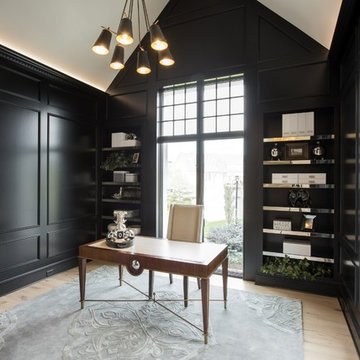
Design by Rauscher and Associates.
Photography by Spacecrafting.
Study room - mid-sized transitional freestanding desk light wood floor study room idea in Minneapolis with black walls
Study room - mid-sized transitional freestanding desk light wood floor study room idea in Minneapolis with black walls
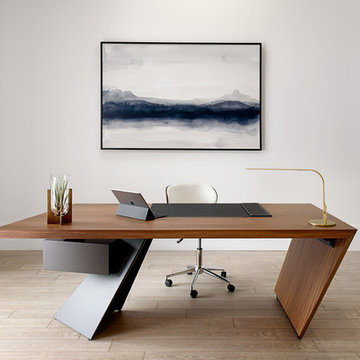
Inspiration for a modern freestanding desk light wood floor and beige floor study room remodel in Other with white walls
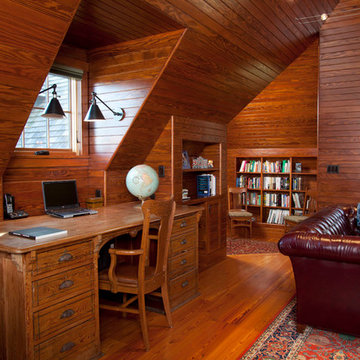
Photo by Randy O'Rourke
www.rorphotos.com
Ornate freestanding desk medium tone wood floor home office photo in Boston
Ornate freestanding desk medium tone wood floor home office photo in Boston

Sponsored
Westerville, OH
Fresh Pointe Studio
Industry Leading Interior Designers & Decorators | Delaware County, OH
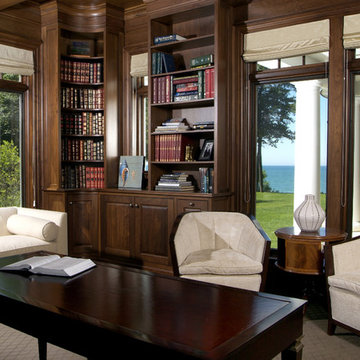
This dramatic design takes its inspiration from the past but retains the best of the present. Exterior highlights include an unusual third-floor cupola that offers birds-eye views of the surrounding countryside, charming cameo windows near the entry, a curving hipped roof and a roomy three-car garage.
Inside, an open-plan kitchen with a cozy window seat features an informal eating area. The nearby formal dining room is oval-shaped and open to the second floor, making it ideal for entertaining. The adjacent living room features a large fireplace, a raised ceiling and French doors that open onto a spacious L-shaped patio, blurring the lines between interior and exterior spaces.
Informal, family-friendly spaces abound, including a home management center and a nearby mudroom. Private spaces can also be found, including the large second-floor master bedroom, which includes a tower sitting area and roomy his and her closets. Also located on the second floor is family bedroom, guest suite and loft open to the third floor. The lower level features a family laundry and craft area, a home theater, exercise room and an additional guest bedroom.
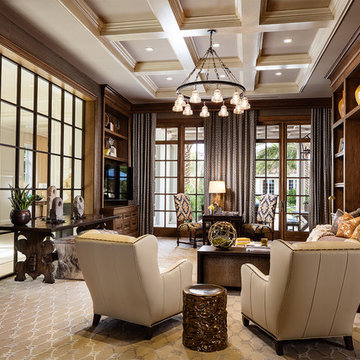
New 2-story residence with additional 9-car garage, exercise room, enoteca and wine cellar below grade. Detached 2-story guest house and 2 swimming pools.
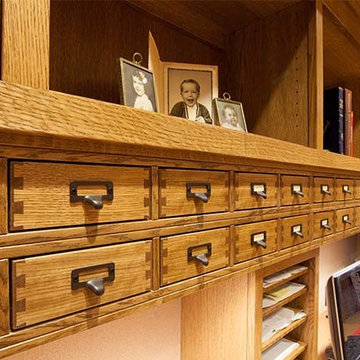
Mid-sized arts and crafts freestanding desk light wood floor and brown floor home office library photo in Portland with brown walls
Home Office Ideas
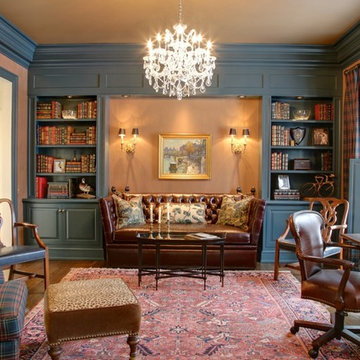
Sponsored
Columbus, OH
Snider & Metcalf Interior Design, LTD
Leading Interior Designers in Columbus, Ohio & Ponte Vedra, Florida
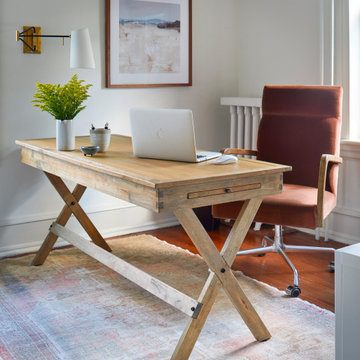
This home outside of Philadelphia was designed to be family friendly and comfortable space and is just the place to relax and spend family time as well as have enough seating for entertaining. The living room has a large sectional to cozy up with a movie or to entertain. The historic home is bright and open all while feeling collected, comfortable and cozy. The applied box molding on the living room wall adds a subtle pattern all while being a striking focal point for the room. The grand foyer is fresh and inviting and uncluttered and allows for ample space for guests to be welcomed to the home. The kitchen was refreshed to include a contrasting toned island, blue backsplash tile and bright brass fixtures and lighting
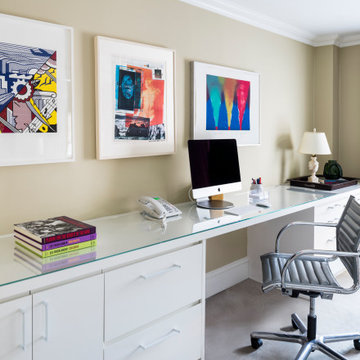
Transitional built-in desk carpeted and gray floor home office photo in New York with beige walls
125






