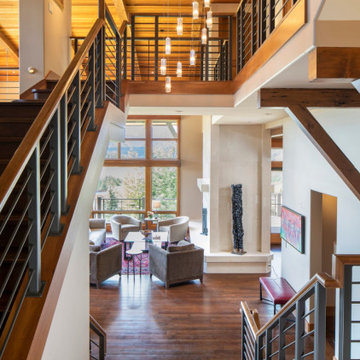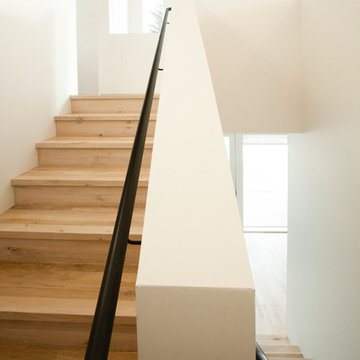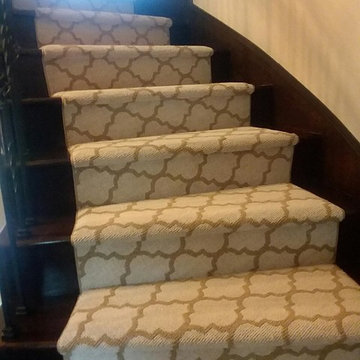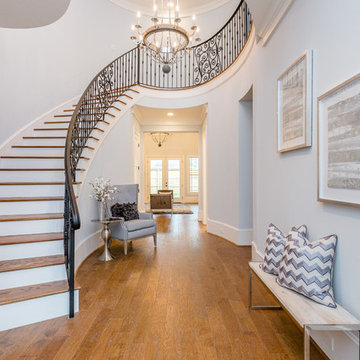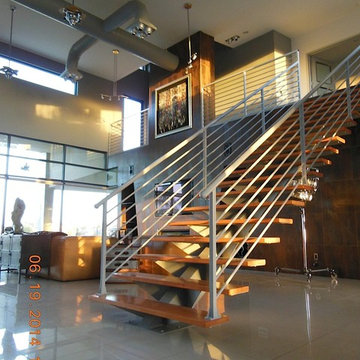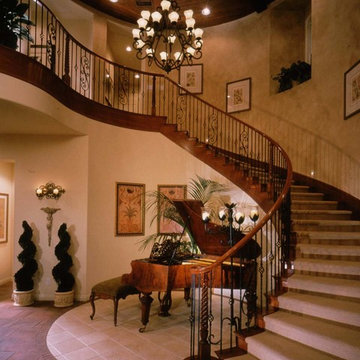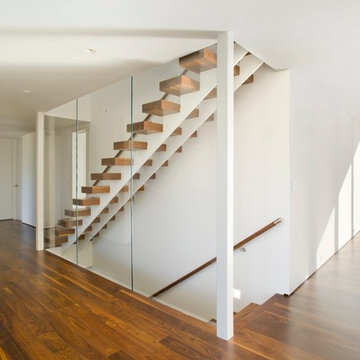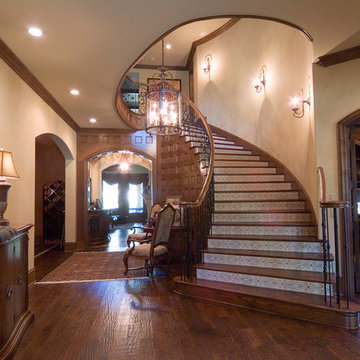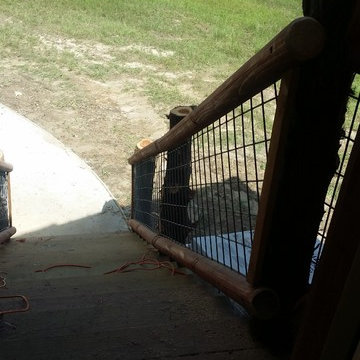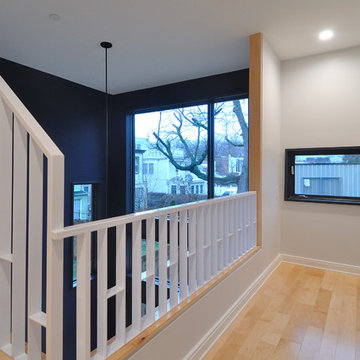Staircase Ideas
Refine by:
Budget
Sort by:Popular Today
25761 - 25780 of 545,206 photos
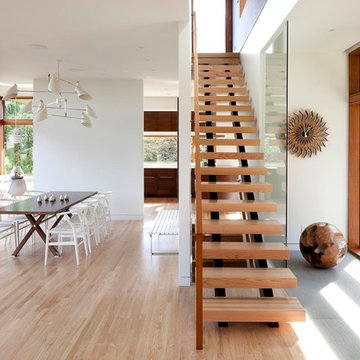
The Council Crest Residence is a renovation and addition to an early 1950s house built for inventor Karl Kurz, whose work included stereoscopic cameras and projectors. Designed by prominent local architect Roscoe Hemenway, the house was built with a traditional ranch exterior and a mid-century modern interior. It became known as “The View-Master House,” alluding to both the inventions of its owner and the dramatic view through the glass entry.
Approached from a small neighborhood park, the home was re-clad maintaining its welcoming scale, with privacy obtained through thoughtful placement of translucent glass, clerestory windows, and a stone screen wall. The original entry was maintained as a glass aperture, a threshold between the quiet residential neighborhood and the dramatic view over the city of Portland and landscape beyond. At the south terrace, an outdoor fireplace is integrated into the stone wall providing a comfortable space for the family and their guests.
Within the existing footprint, the main floor living spaces were completely remodeled. Raised ceilings and new windows create open, light filled spaces. An upper floor was added within the original profile creating a master suite, study, and south facing deck. Space flows freely around a central core while continuous clerestory windows reinforce the sense of openness and expansion as the roof and wall planes extend to the exterior.
Images By: Jeremy Bitterman, Photoraphy Portland OR
Find the right local pro for your project
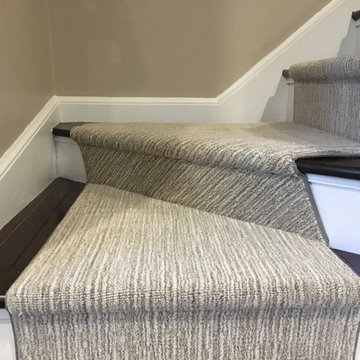
Stanton carpet installed by Abbey Carpet & Floor.
Inspiration for a modern carpeted staircase remodel in Boston with carpeted risers
Inspiration for a modern carpeted staircase remodel in Boston with carpeted risers
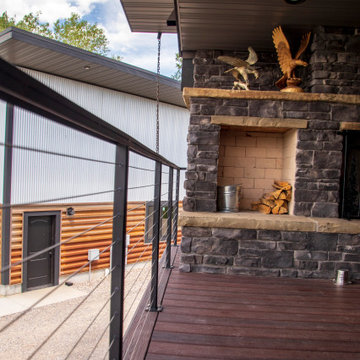
This classic cable rail was fabricated out of steel in sections at our facility. Each section was welded together on-site and painted with a flat black urethane. The cable was run through the posts in each section and then tensioned to the correct specifications. The simplicity of this rail gives an un-obstructed view of the beautiful surrounding valley and mountains. The front steps grab rail was measured and laid out onsite, and was bolted into place on the rock steps. The clear-cut grabrails inside for the basement stairs were formed and mounted to the wall. Overall, this beautiful home nestled in the heart of the Wyoming Mountains is one for the books.
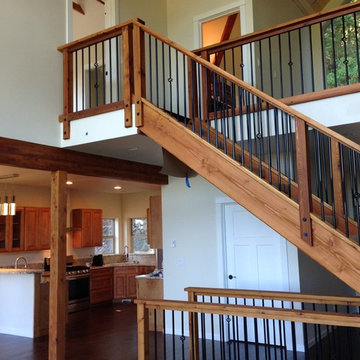
Large arts and crafts carpeted straight staircase photo in Seattle with wooden risers
Reload the page to not see this specific ad anymore
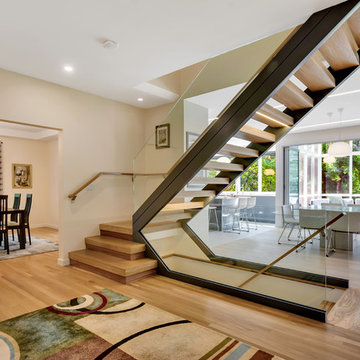
Example of a trendy wooden l-shaped open and glass railing staircase design in Boston
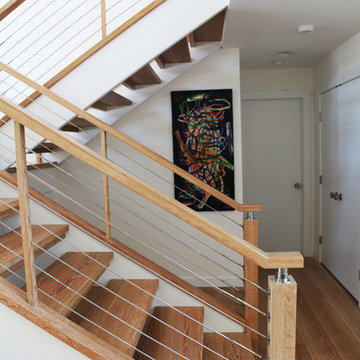
Residential
New York, Mattituck - North Folk
Beach House
Modern staircase with metal railing
Photography: Tina Psoinos
Example of a trendy staircase design in New York
Example of a trendy staircase design in New York
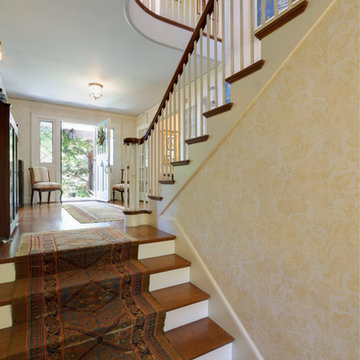
©2014 Nathan Varney
Example of an eclectic staircase design in Portland Maine
Example of an eclectic staircase design in Portland Maine
Reload the page to not see this specific ad anymore
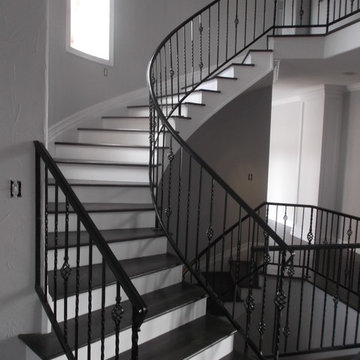
20 year old railing after sand blasted, powder coated and re-installed.
Example of a minimalist staircase design in Denver
Example of a minimalist staircase design in Denver
Staircase Ideas
Reload the page to not see this specific ad anymore
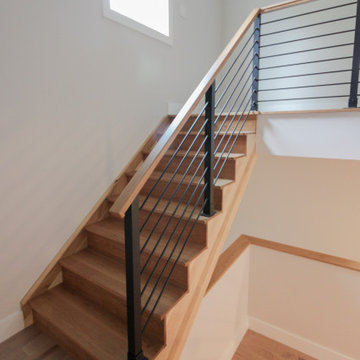
Expansive straight lines define this modern staircase, which features natural/blond hues Hickory steps and stringers that match the linear and smooth hand rail. The stairway's horizontal black rails and symmetrically spaced vertical balusters, allow for plenty of natural light to travel throughout the open stairwell and into the adjacent open areas. CSC 1976-2020 © Century Stair Company ® All rights reserved.
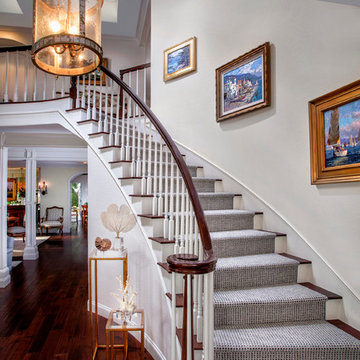
Redecoration included changing paint colors and painting the balusters. The runner is a more contemporary and fresh pattern for this traditional home. The pedestals with a lucite top give interest to an other wise empty and awkward area.
1289






