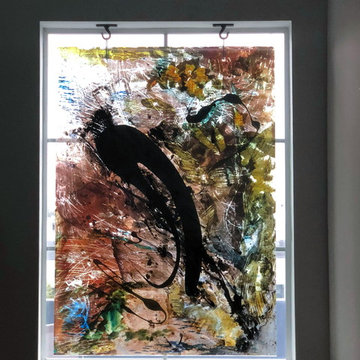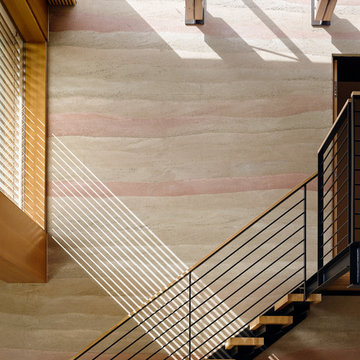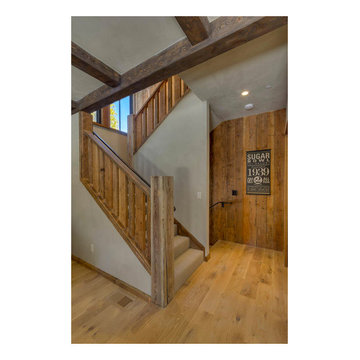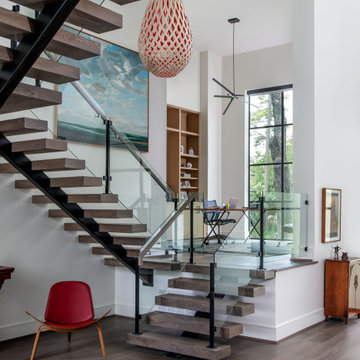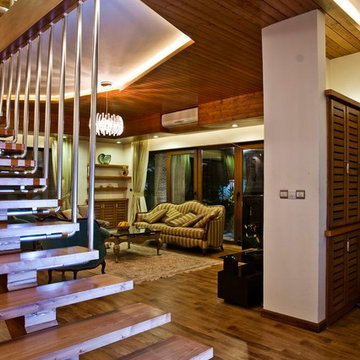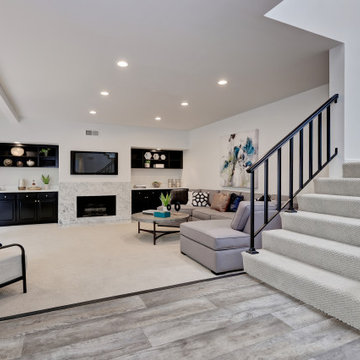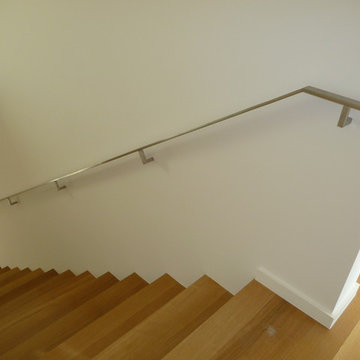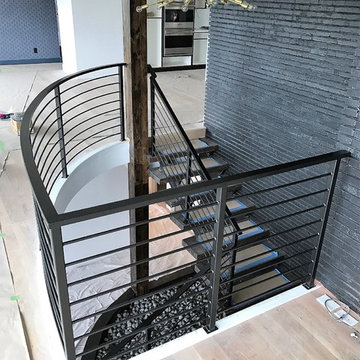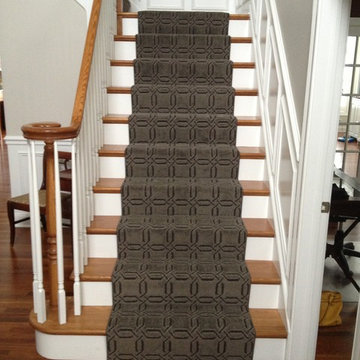Staircase Ideas
Refine by:
Budget
Sort by:Popular Today
16161 - 16180 of 545,506 photos
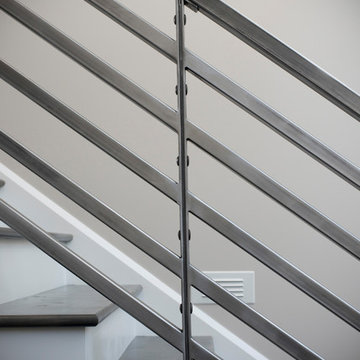
Custom Stair Railings in Polished Fire-Scale
Example of a mid-sized trendy wooden straight metal railing staircase design in Cleveland with wooden risers
Example of a mid-sized trendy wooden straight metal railing staircase design in Cleveland with wooden risers
Find the right local pro for your project
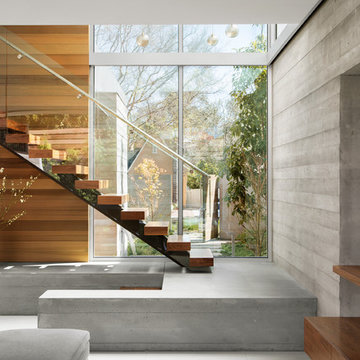
A sculptural walnut staircase anchors the living area on the opposite end, while a board-formed concrete wall with integrated American-walnut casework and paneling ties the composition together. (Photography by Matthew Millman)
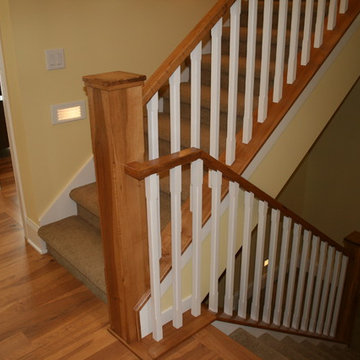
Calybr Homes is truly focused on custom residential homes here in the Grand Traverse Region. We are CUSTOMER DRIVEN! By listening to our customers needs, wants and desires while still staying within a specified budget. Building family dreams one custom home at a time!
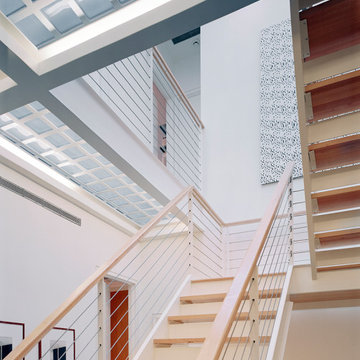
This rare 1950’s glass-fronted townhouse on Manhattan’s Upper East Side underwent a modern renovation to create plentiful space for a family. An additional floor was added to the two-story building, extending the façade vertically while respecting the vocabulary of the original structure. A large, open living area on the first floor leads through to a kitchen overlooking the rear garden. Cantilevered stairs lead to the master bedroom and two children’s rooms on the second floor and continue to a media room and offices above. A large skylight floods the atrium with daylight, illuminating the main level through translucent glass-block floors.

Sponsored
Columbus, OH

Authorized Dealer
Traditional Hardwood Floors LLC
Your Industry Leading Flooring Refinishers & Installers in Columbus
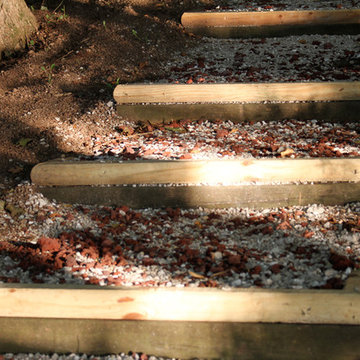
Staircase - huge wooden straight staircase idea in Chicago with wooden risers
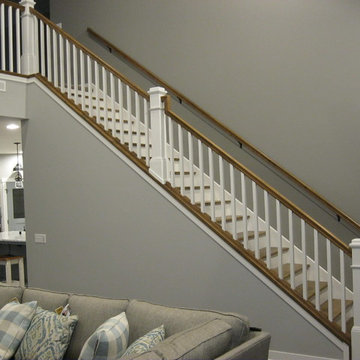
Staircase - country wooden straight wood railing staircase idea in Minneapolis with painted risers
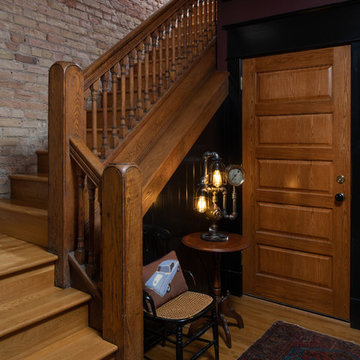
Architecture & Interior Design: David Heide Design Studio Photo: Scott Amundson Photography
Inspiration for a victorian staircase remodel in Minneapolis
Inspiration for a victorian staircase remodel in Minneapolis
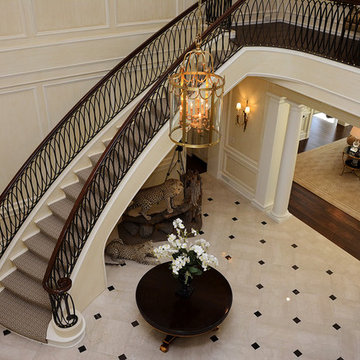
Curved staircase balcony view. Home built by Rembrandt Construction, Inc - Traverse City, Michigan 231.645.7200 www.rembrandtconstruction.com . Photos by George DeGorski
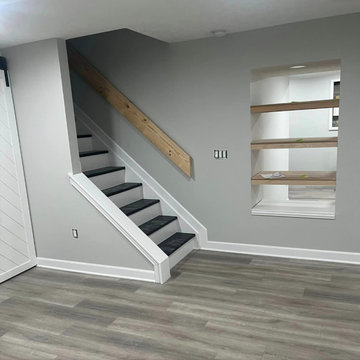
Sponsored
Galena
Castle Wood Carpentry, Inc
Custom Craftsmanship & Construction Solutions in Franklin County
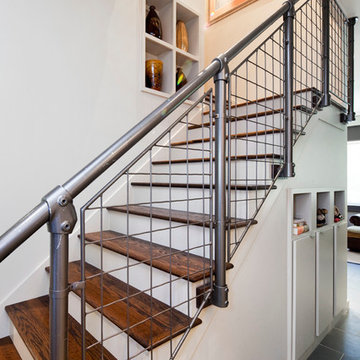
Mid-sized urban wooden u-shaped staircase photo in Austin with painted risers
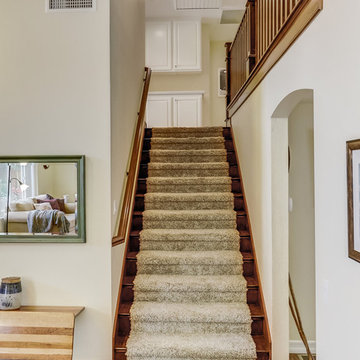
Transitional wooden straight wood railing staircase photo in Los Angeles
Staircase Ideas

Sponsored
Columbus, OH
Hope Restoration & General Contracting
Columbus Design-Build, Kitchen & Bath Remodeling, Historic Renovations
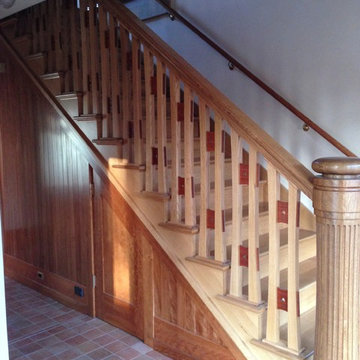
Fluted newell post made of white oak. White oak and mahogany balustrade over cherry paneling. Italian tile floor. American clay plaster walls.
Drew Allen
809






