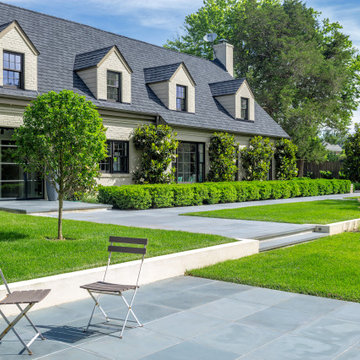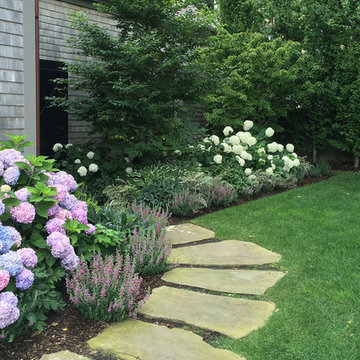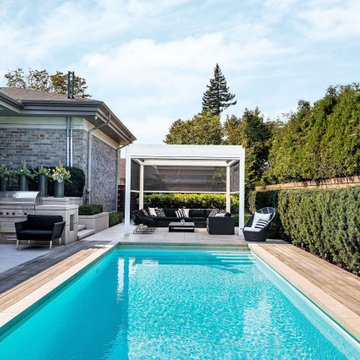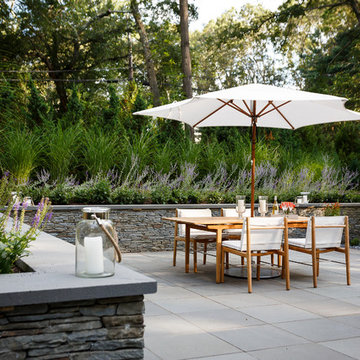Refine by:
Budget
Sort by:Popular Today
681 - 700 of 128,404 photos
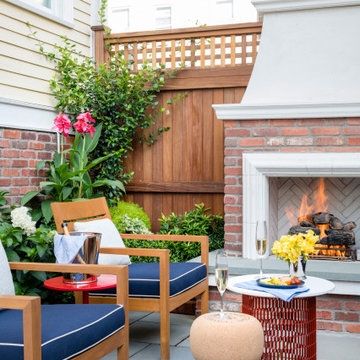
To create a colonial outdoor living space, we gut renovated this patio, incorporating heated bluestones, a custom traditional fireplace and bespoke furniture. The space was divided into three distinct zones for cooking, dining, and lounging. Firing up the built-in gas grill or a relaxing by the fireplace, this space brings the inside out.
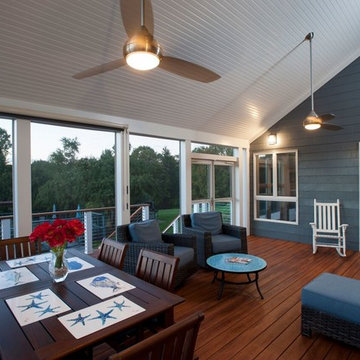
Inspiration for a large transitional screened-in back porch remodel in DC Metro with decking and a roof extension
Find the right local pro for your project
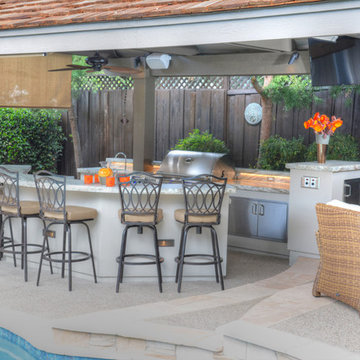
With a sizeable backyard and a love for entertaining, these clients wanted to build a covered outdoor kitchen/bar and seating area. They had one specific area by the side of their pool, with limited space, to build the outdoor kitchen.
There were immediate concerns about how to incorporate the two steps in the middle of the patio area; and they really wanted a bar that could seat at least eight people (to include an additional seating area with couches and chairs). This couple also wanted to use their outdoor living space year round. The kitchen needed ample storage and had to be easy to maintain. And last, but not least, they wanted it to look beautiful!
This 16 x 26 ft clear span pavilion was a great fit for the area we had to work with. By using wrapped steel columns in the corners in 6-foot piers, carpenter-built trusses, and no ridge beams, we created good space usage underneath the pavilion. The steps were incorporated into the space to make the transition between the kitchen area and seating area, which looked like they were meant to be there. With a little additional flagstone work, we brought the curve of the step to meet the back island, which also created more floor space in the seating area.
Two separate islands were created for the outdoor kitchen/bar area, built with galvanized metal studs to allow for more room inside the islands (for appliances and cabinets). We also used backer board and covered the islands with smooth finish stucco.
The back island housed the BBQ, a 2-burner cooktop and sink, along with four cabinets, one of which was a pantry style cabinet with pull out shelves (air tight, dust proof and spider proof—also very important to the client).
The front island housed the refrigerator, ice maker, and counter top cooler, with another set of pantry style, air tight cabinets. By curving the outside edge of the countertop we maximized the bar area and created seating for eight. In addition, we filled in the curve on the inside of the island with counter top and created two additional seats. In total, there was seating for ten people.
Infrared heaters, ceiling fans and shades were added for climate control, so the outdoor living space could be used year round. A TV for sporting events and SONOS for music, were added for entertaining enjoyment. Track lighting, as well as LED tape lights under the backsplash, provided ideal lighting for after dark usage.
The clients selected honed, Fantasy Brown Satin Quartzite, with a chipped edge detail for their countertop. This beautiful, linear design marble is very easy to maintain. The base of the islands were completed in stucco and painted satin gray to complement their house color. The posts were painted with Monterey Cliffs, which matched the color of the house shutter trim. The pavilion ceiling consisted of 2 x 6-T & G pine and was stained platinum gray.
In the few months since the outdoor living space was built, the clients said they have used it for more than eight parties and can’t wait to use it for the holidays! They also made sure to tell us that the look, feel and maintenance of the area all are perfect!
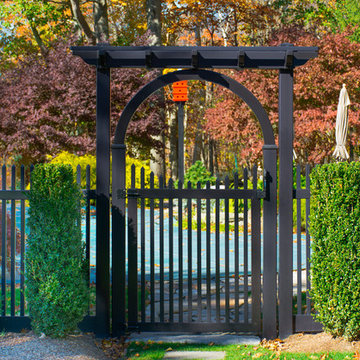
Terrific Black PVC vinyl picket fence from the Grand Illusions Color Spectrum line by Illusions Vinyl Fence. The American Dream fence just got cooler!
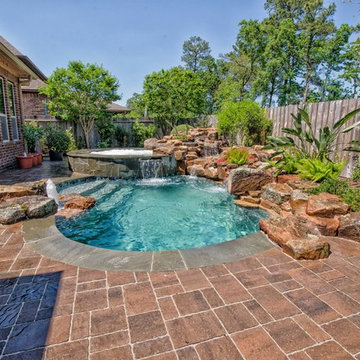
Daniel Kelly Photography
Example of a transitional backyard custom-shaped natural hot tub design in Houston
Example of a transitional backyard custom-shaped natural hot tub design in Houston

A large outdoor living area addition that was split into 2 distinct areas-lounge or living and dining. This was designed for large gatherings with lots of comfortable seating seating. All materials and surfaces were chosen for lots of use and all types of weather. A custom made fire screen is mounted to the brick fireplace. Designed so the doors slide to the sides to expose the logs for a cozy fire on cool nights.
Photography by Holger Obenaus
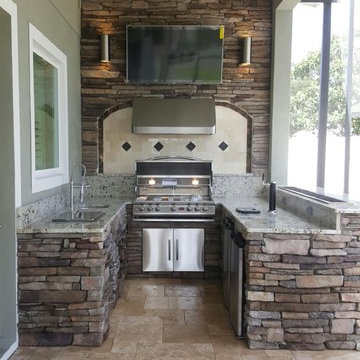
Patio - mid-sized transitional backyard patio idea in Tampa with a pergola
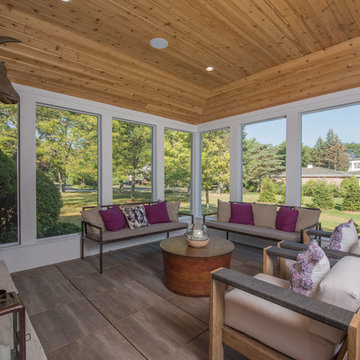
Large transitional stone screened-in side porch photo in Chicago with a roof extension
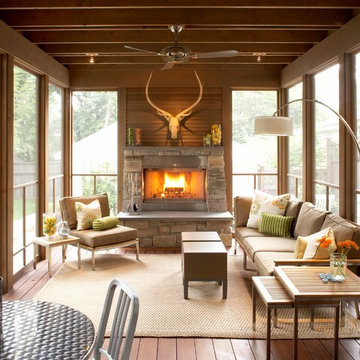
Photography by John Reed Forsman
This is an example of a mid-sized transitional back porch design in Minneapolis with a fire pit, decking and a roof extension.
This is an example of a mid-sized transitional back porch design in Minneapolis with a fire pit, decking and a roof extension.
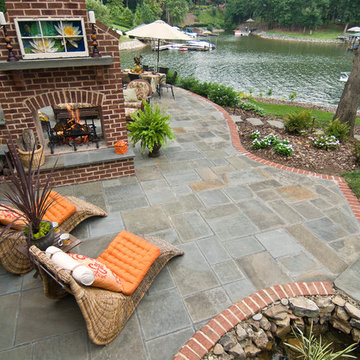
Wes Stearns Artist Eye Photography
Inspiration for a transitional patio remodel in Charlotte with a fire pit
Inspiration for a transitional patio remodel in Charlotte with a fire pit
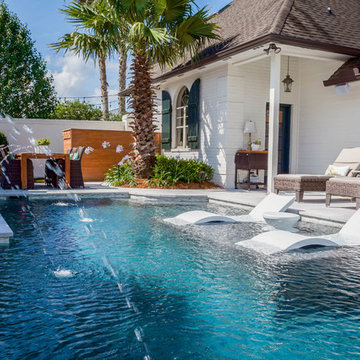
In-Pool furniture by Ledge Lounger: www.ledgeloungers.com
Pool by Seguin Pools: www.seguinpoolsla.com/
Example of a transitional backyard concrete paver and custom-shaped lap pool fountain design in Houston
Example of a transitional backyard concrete paver and custom-shaped lap pool fountain design in Houston
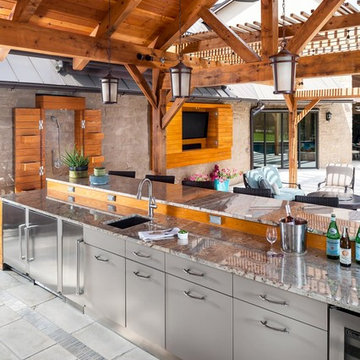
photography by photography by Andrea Calo
Huge transitional backyard outdoor kitchen deck photo in Austin with a pergola
Huge transitional backyard outdoor kitchen deck photo in Austin with a pergola

Place architecture:design enlarged the existing home with an inviting over-sized screened-in porch, an adjacent outdoor terrace, and a small covered porch over the door to the mudroom.
These three additions accommodated the needs of the clients’ large family and their friends, and allowed for maximum usage three-quarters of the year. A design aesthetic with traditional trim was incorporated, while keeping the sight lines minimal to achieve maximum views of the outdoors.
©Tom Holdsworth
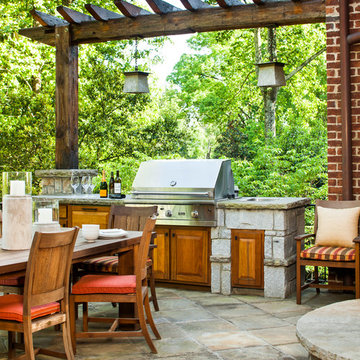
Photography by Jeff Herr
Patio - large transitional backyard concrete paver patio idea in Atlanta with a roof extension
Patio - large transitional backyard concrete paver patio idea in Atlanta with a roof extension
Transitional Outdoor Design Ideas
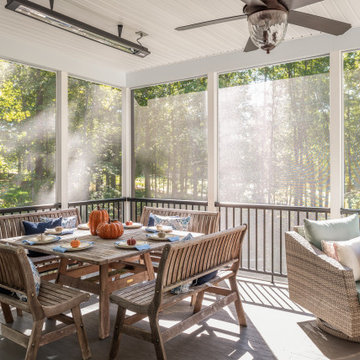
The Finley at Fawn Lake | Award Winning Custom Home by J. Hall Homes, Inc. | Fredericksburg, Va
This is an example of a large transitional screened-in back porch design in DC Metro with decking and a roof extension.
This is an example of a large transitional screened-in back porch design in DC Metro with decking and a roof extension.
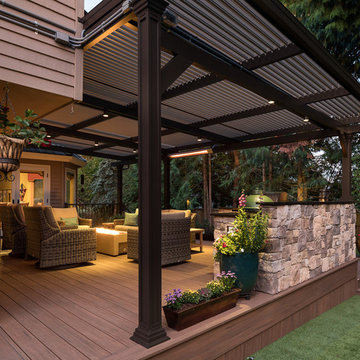
Example of a large transitional backyard outdoor kitchen deck design in Seattle with a pergola
35












