White Floor Kitchen Ideas
Refine by:
Budget
Sort by:Popular Today
141 - 160 of 25,894 photos
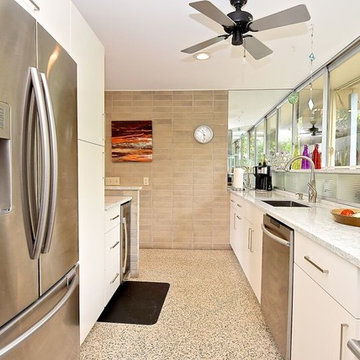
From the giant sliding glass door to the terrazzo floor and modern, geometric design—this home is the perfect example of Sarasota Modern. Thanks to Christie’s Kitchen & Bath for partnering with our team on this project.
Product Spotlight: Cambria's Montgomery Countertops

Passover Kitchen
Inspiration for a small modern u-shaped porcelain tile and white floor enclosed kitchen remodel in Miami with an undermount sink, flat-panel cabinets, medium tone wood cabinets, onyx countertops, white backsplash, stone slab backsplash, paneled appliances and white countertops
Inspiration for a small modern u-shaped porcelain tile and white floor enclosed kitchen remodel in Miami with an undermount sink, flat-panel cabinets, medium tone wood cabinets, onyx countertops, white backsplash, stone slab backsplash, paneled appliances and white countertops
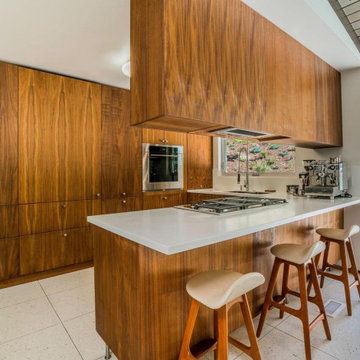
Looking in to kitchen.
Example of a mid-sized 1950s terrazzo floor, white floor and exposed beam kitchen design in Los Angeles with a double-bowl sink, flat-panel cabinets, solid surface countertops, stainless steel appliances, a peninsula, white countertops and medium tone wood cabinets
Example of a mid-sized 1950s terrazzo floor, white floor and exposed beam kitchen design in Los Angeles with a double-bowl sink, flat-panel cabinets, solid surface countertops, stainless steel appliances, a peninsula, white countertops and medium tone wood cabinets
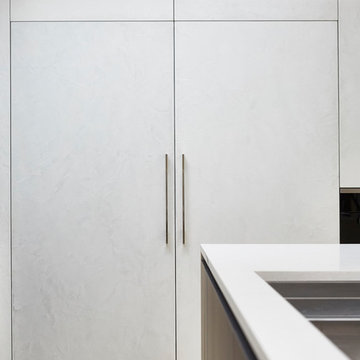
Jacob Snavely
Mid-sized minimalist galley light wood floor and white floor open concept kitchen photo in New York with a double-bowl sink, flat-panel cabinets, gray cabinets, quartz countertops, paneled appliances and an island
Mid-sized minimalist galley light wood floor and white floor open concept kitchen photo in New York with a double-bowl sink, flat-panel cabinets, gray cabinets, quartz countertops, paneled appliances and an island

Inspiration for a small modern galley ceramic tile and white floor eat-in kitchen remodel in Portland with an undermount sink, flat-panel cabinets, gray cabinets, quartz countertops, white backsplash, quartz backsplash, paneled appliances, no island and white countertops
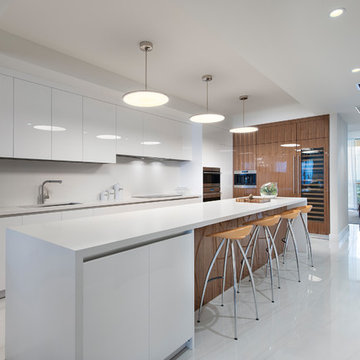
Barry Grossman Photography
Inspiration for a contemporary l-shaped white floor kitchen remodel in Miami with an undermount sink, flat-panel cabinets, white cabinets, stainless steel appliances, an island and white countertops
Inspiration for a contemporary l-shaped white floor kitchen remodel in Miami with an undermount sink, flat-panel cabinets, white cabinets, stainless steel appliances, an island and white countertops

Appliance walls free counter space for preparation. Luxury appliances from SubZero and Miele provide every possible cooking convenience. Undercounter cabinet lighting provides nighttime elegance.
Project Details // White Box No. 2
Architecture: Drewett Works
Builder: Argue Custom Homes
Interior Design: Ownby Design
Landscape Design (hardscape): Greey | Pickett
Landscape Design: Refined Gardens
Photographer: Jeff Zaruba
See more of this project here: https://www.drewettworks.com/white-box-no-2/
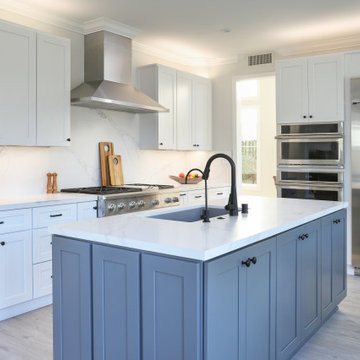
Open concept kitchen - large transitional l-shaped laminate floor and white floor open concept kitchen idea in Orange County with an undermount sink, beaded inset cabinets, white cabinets, quartz countertops, white backsplash, quartz backsplash, stainless steel appliances, an island and white countertops

Mid-sized 1960s u-shaped porcelain tile, white floor and exposed beam eat-in kitchen photo in Sacramento with a single-bowl sink, flat-panel cabinets, dark wood cabinets, quartz countertops, white backsplash, ceramic backsplash, stainless steel appliances, a peninsula and white countertops
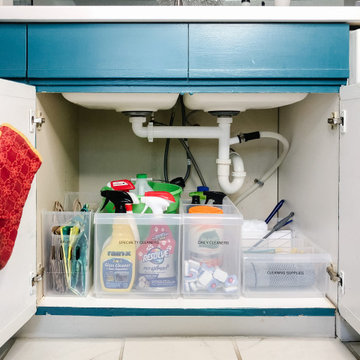
Enclosed kitchen - small coastal l-shaped ceramic tile and white floor enclosed kitchen idea in Charleston with open cabinets, no island and white countertops
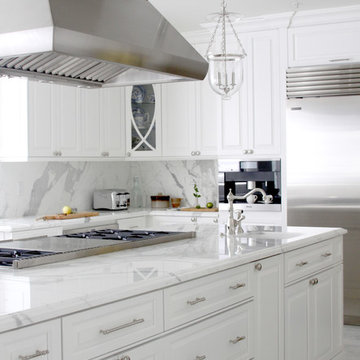
Inspiration for a large timeless marble floor and white floor enclosed kitchen remodel in Los Angeles with beaded inset cabinets, white cabinets, marble countertops, white backsplash, marble backsplash, stainless steel appliances, an island and a farmhouse sink
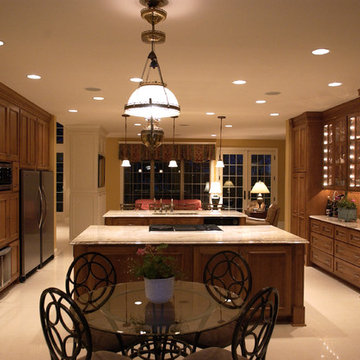
Joe Anderson, Project Manager; Douglas Foreshoe, AIA, Photographer
Enclosed kitchen - large traditional single-wall white floor enclosed kitchen idea in Other with a double-bowl sink, recessed-panel cabinets, dark wood cabinets and two islands
Enclosed kitchen - large traditional single-wall white floor enclosed kitchen idea in Other with a double-bowl sink, recessed-panel cabinets, dark wood cabinets and two islands
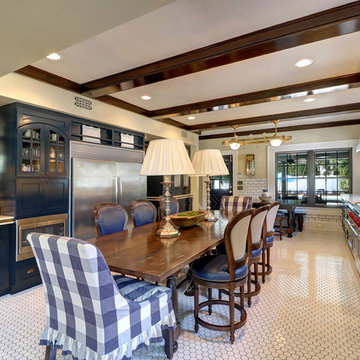
Eat-in kitchen - traditional galley white floor eat-in kitchen idea in Tampa with a farmhouse sink, shaker cabinets, blue cabinets, white backsplash, subway tile backsplash, stainless steel appliances, an island and white countertops
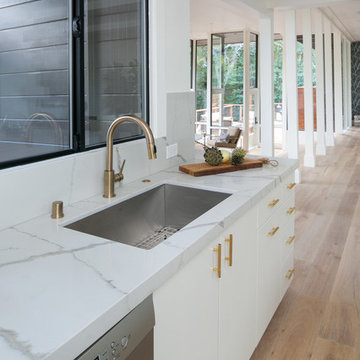
Large mid-century modern l-shaped light wood floor and white floor open concept kitchen photo in San Francisco with an undermount sink, flat-panel cabinets, white cabinets, quartz countertops, white backsplash, stainless steel appliances and an island
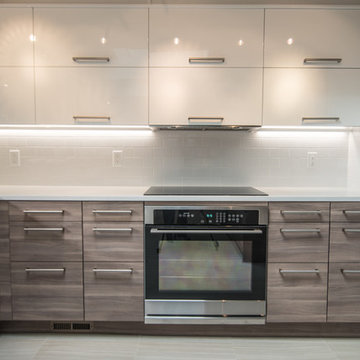
Here is an architecturally built mid-century modern home that was opened up between the kitchen and dining room, enlarged windows viewing out to a public park, porcelain tile floor, IKEA cabinets, IKEA appliances, quartz countertop, and subway tile backsplash.
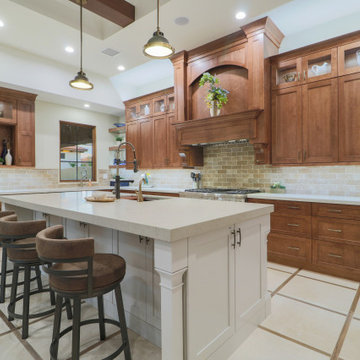
Example of a transitional l-shaped white floor, exposed beam and tray ceiling kitchen design in Phoenix with an undermount sink, shaker cabinets, medium tone wood cabinets, beige backsplash, an island and white countertops
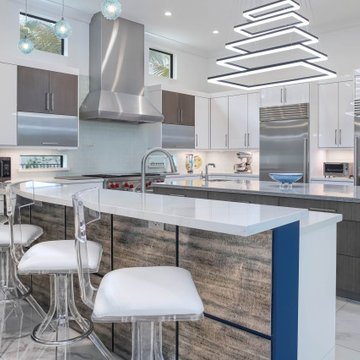
Example of a trendy u-shaped white floor kitchen design in Miami with flat-panel cabinets, white cabinets, stainless steel appliances, an island and white countertops
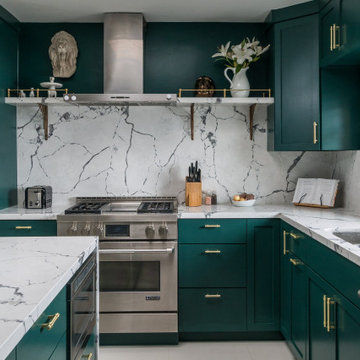
Inspiration for a transitional white floor kitchen remodel in Los Angeles with stainless steel appliances and white countertops
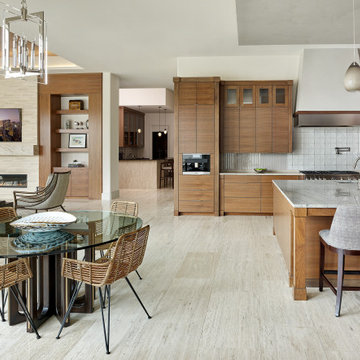
The clients’ love for their native California home needed to be appropriately interpreted for their new Texas residence. Textural elements, a monochromatic color palette, and organic influences are primary in their spaces. The family room is large and easily handles the double chaise sectional while still feeling amazingly intimate. Clean lines on the stack stone fireplace wall and supple wood grain speak simplicity in the room. The light fixture’s unique styling punctuates the room with an unexpected twist to keep the room lively. Our wood elements, fireplace and water views create the zen-style environment my clients adore. With a nod to the West Coast, the contemporary formal living space home features hints of Asian influence and the clients love for California sunsets. The two-story ceiling height allowed us to use large scale furnishings and appointments with bold colors to create an amazing impact in the sleek space. The honed marble floors cast some formality throughout the home, but keep it from feeling pretentious. Because the home has a southern exposure, it’s flooded with indirect light, enabling us to forego window treatments and keep the open view to the pool and golf course.
White Floor Kitchen Ideas
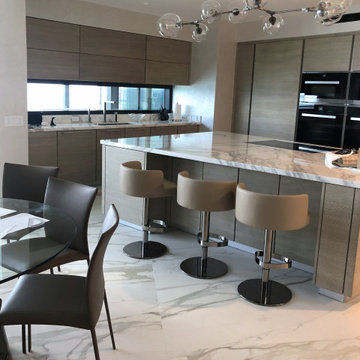
Eat-in kitchen - large contemporary l-shaped porcelain tile and white floor eat-in kitchen idea in Miami with an undermount sink, flat-panel cabinets, beige cabinets, marble countertops, white backsplash, marble backsplash, black appliances, an island and white countertops
8





