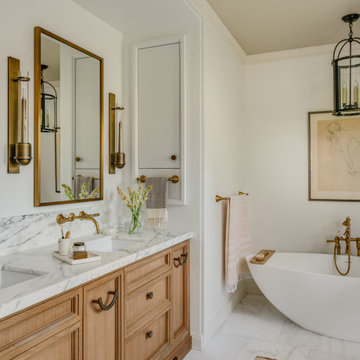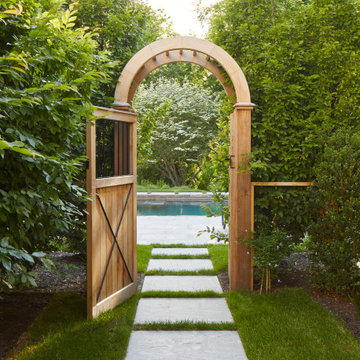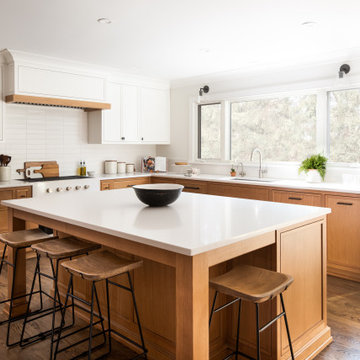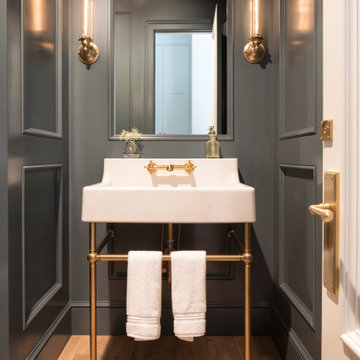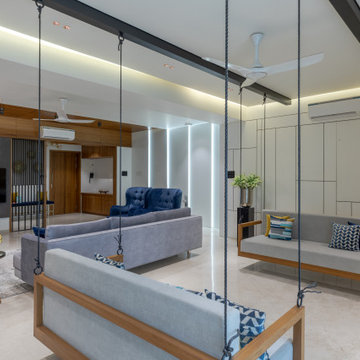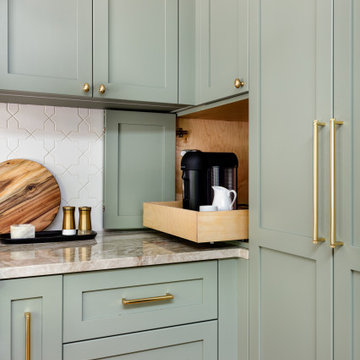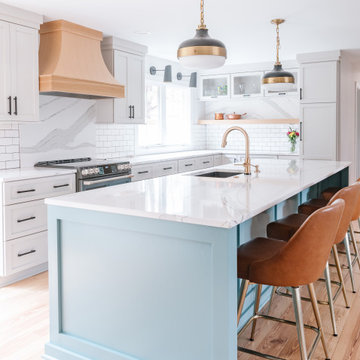Home Design Ideas
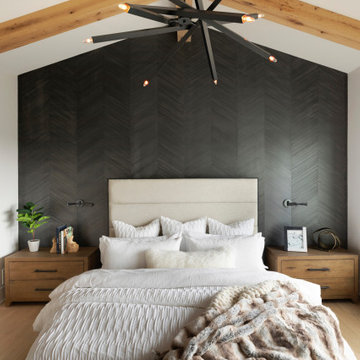
Waking up to vaulted ceilings, reclaimed beams, and natural lighting is our builder's prescription to a morning that starts on the right note! Add a few extraordinary design details like this modern chandelier and a bold accent wall and you may think you are still dreaming...

Inspiration for a large coastal carpeted, gray floor, vaulted ceiling and shiplap wall kids' room remodel in Grand Rapids with white walls
Find the right local pro for your project

Example of a large beach style marble floor, white floor and shiplap wall mudroom design in Miami with white walls

GC: Ekren Construction
Photography: Tiffany Ringwald
Inspiration for a small transitional single-wall medium tone wood floor and brown floor dry bar remodel in Charlotte with no sink, shaker cabinets, black cabinets, quartzite countertops, black backsplash, wood backsplash and black countertops
Inspiration for a small transitional single-wall medium tone wood floor and brown floor dry bar remodel in Charlotte with no sink, shaker cabinets, black cabinets, quartzite countertops, black backsplash, wood backsplash and black countertops

Example of a transitional l-shaped medium tone wood floor and brown floor kitchen design in Chicago with an undermount sink, recessed-panel cabinets, white cabinets, paneled appliances, an island and gray countertops
Reload the page to not see this specific ad anymore

Hip powder room to show off for guests. A striking black accent tile wall highlight the beautiful walnut vanity from Rejuvenation and brushed champagne brass plumbing fixtures. The gray Terrazzo flooring is the perfect nod to the mid century architecture of the home.

The master bath was dressed up with a new capiz shell chandelier over the tub, custom drapes with a patterned black and gold drapery trim and a remote controlled woven window shade. The bathroom was further enhanced with antique gold plumbing fixtures and cabinet hardware, which contrast beautifully against the dark cabinets. Custom mirror frames were added to fill the space over the vanity, while black and gold wall sconces add a touch of sophistication.

Large beach style stamped concrete metal railing back porch idea in Austin with a fireplace and a roof extension
Reload the page to not see this specific ad anymore

This existing sleeping porch was reworked into a stunning Mid Century bathroom complete with geometric shapes that add interest and texture. Rich woods add warmth to the black and white tiles. Wood tile was installed on the shower walls and pick up on the wood vanity and Asian-inspired custom built armoire.

This project was not only full of many bathrooms but also many different aesthetics. The goals were fourfold, create a new master suite, update the basement bath, add a new powder bath and my favorite, make them all completely different aesthetics.
Primary Bath-This was originally a small 60SF full bath sandwiched in between closets and walls of built-in cabinetry that blossomed into a 130SF, five-piece primary suite. This room was to be focused on a transitional aesthetic that would be adorned with Calcutta gold marble, gold fixtures and matte black geometric tile arrangements.
Powder Bath-A new addition to the home leans more on the traditional side of the transitional movement using moody blues and greens accented with brass. A fun play was the asymmetry of the 3-light sconce brings the aesthetic more to the modern side of transitional. My favorite element in the space, however, is the green, pink black and white deco tile on the floor whose colors are reflected in the details of the Australian wallpaper.
Hall Bath-Looking to touch on the home's 70's roots, we went for a mid-mod fresh update. Black Calcutta floors, linear-stacked porcelain tile, mixed woods and strong black and white accents. The green tile may be the star but the matte white ribbed tiles in the shower and behind the vanity are the true unsung heroes.

Powder bath with floating vanity.
Powder room - mid-sized coastal medium tone wood floor and wallpaper powder room idea in Minneapolis with light wood cabinets, a one-piece toilet, blue walls, an undermount sink, quartz countertops and a floating vanity
Powder room - mid-sized coastal medium tone wood floor and wallpaper powder room idea in Minneapolis with light wood cabinets, a one-piece toilet, blue walls, an undermount sink, quartz countertops and a floating vanity

Inspiration for a mid-sized contemporary l-shaped light wood floor and brown floor eat-in kitchen remodel in San Francisco with an undermount sink, shaker cabinets, white cabinets, quartzite countertops, white backsplash, ceramic backsplash, stainless steel appliances, an island and white countertops
Home Design Ideas
Reload the page to not see this specific ad anymore

This project was not only full of many bathrooms but also many different aesthetics. The goals were fourfold, create a new master suite, update the basement bath, add a new powder bath and my favorite, make them all completely different aesthetics.
Primary Bath-This was originally a small 60SF full bath sandwiched in between closets and walls of built-in cabinetry that blossomed into a 130SF, five-piece primary suite. This room was to be focused on a transitional aesthetic that would be adorned with Calcutta gold marble, gold fixtures and matte black geometric tile arrangements.
Powder Bath-A new addition to the home leans more on the traditional side of the transitional movement using moody blues and greens accented with brass. A fun play was the asymmetry of the 3-light sconce brings the aesthetic more to the modern side of transitional. My favorite element in the space, however, is the green, pink black and white deco tile on the floor whose colors are reflected in the details of the Australian wallpaper.
Hall Bath-Looking to touch on the home's 70's roots, we went for a mid-mod fresh update. Black Calcutta floors, linear-stacked porcelain tile, mixed woods and strong black and white accents. The green tile may be the star but the matte white ribbed tiles in the shower and behind the vanity are the true unsung heroes.
1376

























