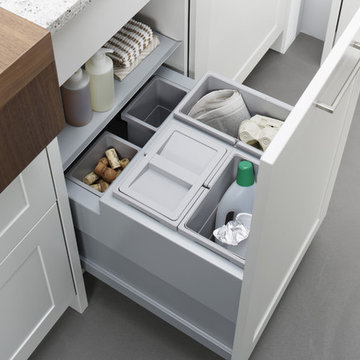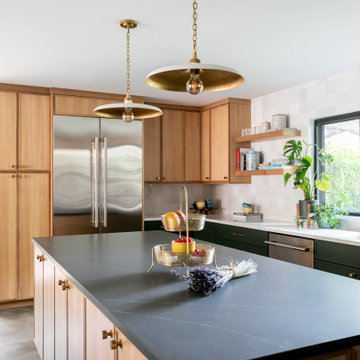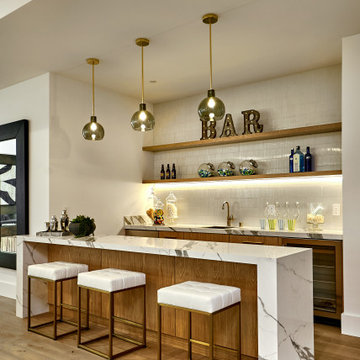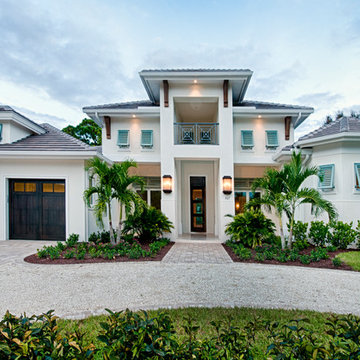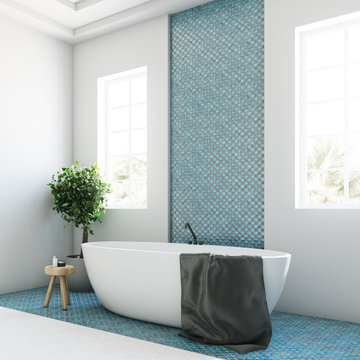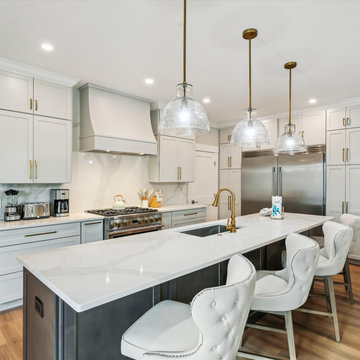Home Design Ideas

Large center island in kitchen with seating facing the cooking and prep area.
Example of a mid-sized trendy l-shaped travertine floor and gray floor open concept kitchen design in Las Vegas with an undermount sink, dark wood cabinets, granite countertops, stainless steel appliances, an island, flat-panel cabinets, white backsplash and stone slab backsplash
Example of a mid-sized trendy l-shaped travertine floor and gray floor open concept kitchen design in Las Vegas with an undermount sink, dark wood cabinets, granite countertops, stainless steel appliances, an island, flat-panel cabinets, white backsplash and stone slab backsplash

Example of a mid-sized minimalist light wood floor kitchen design in Austin with an undermount sink, flat-panel cabinets, light wood cabinets, gray backsplash, stone slab backsplash, stainless steel appliances, an island and gray countertops
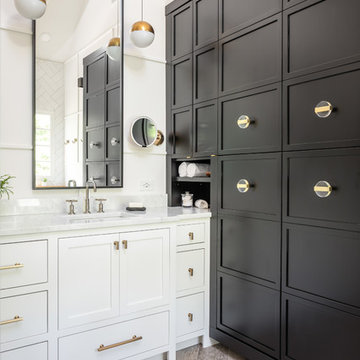
Bob Fortner Photography
Bathroom - mid-sized country master white tile and ceramic tile porcelain tile and brown floor bathroom idea in Raleigh with recessed-panel cabinets, white cabinets, a two-piece toilet, white walls, an undermount sink, marble countertops, a hinged shower door and white countertops
Bathroom - mid-sized country master white tile and ceramic tile porcelain tile and brown floor bathroom idea in Raleigh with recessed-panel cabinets, white cabinets, a two-piece toilet, white walls, an undermount sink, marble countertops, a hinged shower door and white countertops
Find the right local pro for your project
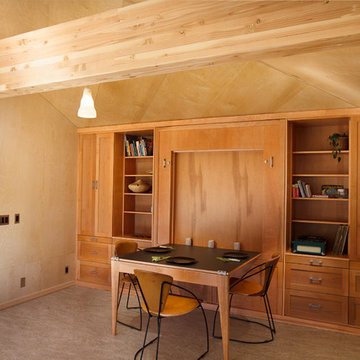
Multi-Functional Space – A Murphy bed folds into the wall and can then function as a dining space. Features like this make this DADU functional for anything from an art studio or expandable party space, to guest quarters or a quiet place to escape for cat naps. Every design choice was made with an uber- flexible space in mind.
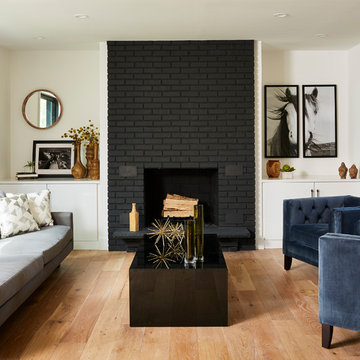
Alyssa Lee Photography
Inspiration for a contemporary formal light wood floor living room remodel in Minneapolis with white walls, a standard fireplace, a brick fireplace and no tv
Inspiration for a contemporary formal light wood floor living room remodel in Minneapolis with white walls, a standard fireplace, a brick fireplace and no tv
Reload the page to not see this specific ad anymore

Bathroom - large contemporary master blue tile and glass tile bathroom idea in Miami with flat-panel cabinets, brown cabinets, quartz countertops and beige countertops
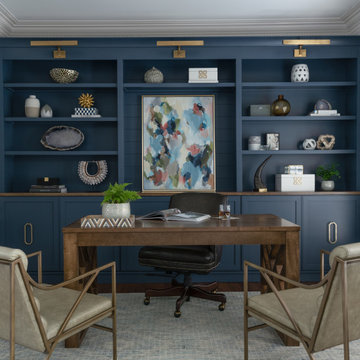
Transitional dark wood floor and brown floor home office photo in Charlotte with blue walls

Example of a mid-sized minimalist galley light wood floor and beige floor open concept kitchen design in Grand Rapids with an integrated sink, flat-panel cabinets, black cabinets, quartz countertops, wood backsplash, black appliances and an island

Lanai and outdoor kitchen with blue and white tile backsplash and wicker furniture for outdoor dining and lounge space overlooking the pool. Project featured in House Beautiful & Florida Design.
Interiors & Styling by Summer Thornton.
Photos by Brantley Photography
Reload the page to not see this specific ad anymore

Beautiful white and blue tiled shower with tile from Wayne Tile in NJ. The accent floor of blue hexagon tile with the white, and wood-like floors have a beachy vibe. The white subway tile has a handcrafted appeal with its wavy finish to add subtle interest. The window doubles as a shower niche while letting in natural light.
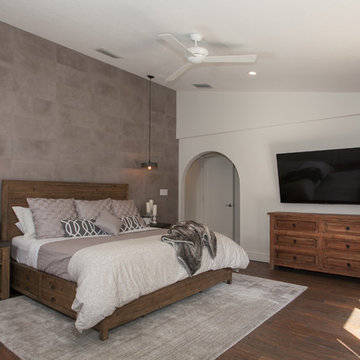
Ginger Monteleone
Large farmhouse master porcelain tile and brown floor bedroom photo in Miami with gray walls
Large farmhouse master porcelain tile and brown floor bedroom photo in Miami with gray walls
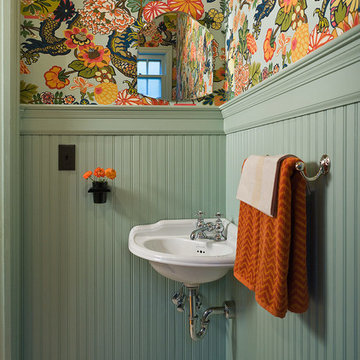
Inspiration for a timeless mosaic tile floor powder room remodel in Portland with a wall-mount sink and multicolored walls

Jim Fuhrmann
Eat-in kitchen - mid-sized country single-wall light wood floor eat-in kitchen idea in New York with an undermount sink, shaker cabinets, white cabinets, granite countertops, white backsplash, subway tile backsplash, stainless steel appliances and an island
Eat-in kitchen - mid-sized country single-wall light wood floor eat-in kitchen idea in New York with an undermount sink, shaker cabinets, white cabinets, granite countertops, white backsplash, subway tile backsplash, stainless steel appliances and an island
Home Design Ideas
Reload the page to not see this specific ad anymore

Matt Hesselgrave with Cornerstone Construction Group
Example of a mid-sized transitional blue tile and ceramic tile powder room design in Seattle with a drop-in sink, dark wood cabinets, quartzite countertops, a two-piece toilet, gray walls and recessed-panel cabinets
Example of a mid-sized transitional blue tile and ceramic tile powder room design in Seattle with a drop-in sink, dark wood cabinets, quartzite countertops, a two-piece toilet, gray walls and recessed-panel cabinets

The uneven back yard was graded into ¬upper and lower levels with an industrial style, concrete wall. Linear pavers lead the garden stroller from place to place alongside a rain garden filled with swaying grasses that spans the side yard and culminates at a gracefully arching pomegranate tree, A bubbling boulder water feature murmurs soothing sounds. A large steel and willow-roof pergola creates a shady space to dine in and chaise lounges and chairs bask in the surrounding shade. The transformation was completed with a bold and biodiverse selection of low water, climate appropriate plants that make the space come alive. branches laden with impossibly red blossoms and fruit.

Peter Rymwid
Example of a large transitional master blue tile and matchstick tile ceramic tile alcove shower design in New York with an undermount sink, recessed-panel cabinets, white cabinets, a two-piece toilet, marble countertops, white walls and white countertops
Example of a large transitional master blue tile and matchstick tile ceramic tile alcove shower design in New York with an undermount sink, recessed-panel cabinets, white cabinets, a two-piece toilet, marble countertops, white walls and white countertops
16

























