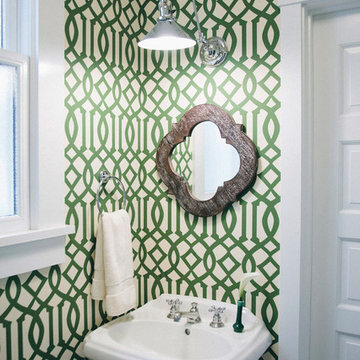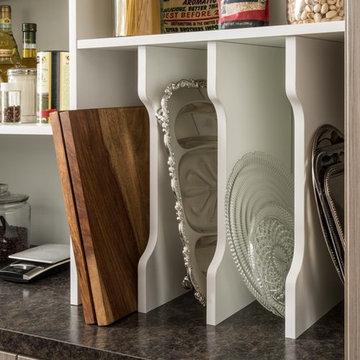Home Design Ideas

Trendy light wood floor and beige floor eat-in kitchen photo in Austin with flat-panel cabinets, dark wood cabinets, black backsplash, stainless steel appliances, an island, an undermount sink, marble countertops and stone slab backsplash

This stunning, light-filled two story great room has a full height fireplace made from Northern Irish black limestone.
Example of a huge transitional open concept medium tone wood floor living room design in Detroit with gray walls, a standard fireplace, a stone fireplace and a wall-mounted tv
Example of a huge transitional open concept medium tone wood floor living room design in Detroit with gray walls, a standard fireplace, a stone fireplace and a wall-mounted tv
Find the right local pro for your project

Amy Bartlam
Example of a large trendy l-shaped ceramic tile and gray floor kitchen design in Los Angeles with an island, flat-panel cabinets, marble backsplash, an undermount sink, brown cabinets, marble countertops, white backsplash, paneled appliances and gray countertops
Example of a large trendy l-shaped ceramic tile and gray floor kitchen design in Los Angeles with an island, flat-panel cabinets, marble backsplash, an undermount sink, brown cabinets, marble countertops, white backsplash, paneled appliances and gray countertops

Martha O’Hara Interiors, Interior Design and Photo Styling | City Homes, Builder | Troy Thies, Photography | Please Note: All “related,” “similar,” and “sponsored” products tagged or listed by Houzz are not actual products pictured. They have not been approved by Martha O’Hara Interiors nor any of the professionals credited. For info about our work: design@oharainteriors.com

Home office/ guest bedroom with custom builtins, murphy bed, and desk.
Custom walnut headboard, oak shelves
Inspiration for a mid-sized farmhouse guest carpeted and beige floor bedroom remodel in San Diego with white walls
Inspiration for a mid-sized farmhouse guest carpeted and beige floor bedroom remodel in San Diego with white walls

Toilet room - cottage master cement tile floor and multicolored floor toilet room idea in Chicago with shaker cabinets, white cabinets, a two-piece toilet, white walls, a vessel sink and white countertops
Reload the page to not see this specific ad anymore

Mid-sized farmhouse u-shaped light wood floor and beige floor enclosed kitchen photo in New York with a farmhouse sink, black cabinets, concrete countertops, white backsplash, subway tile backsplash, stainless steel appliances, no island and flat-panel cabinets

Peter Medelik Inc., Photographer
Example of a transitional mosaic tile floor tub/shower combo design in San Francisco with recessed-panel cabinets, medium tone wood cabinets, an undermount tub, a two-piece toilet and gray walls
Example of a transitional mosaic tile floor tub/shower combo design in San Francisco with recessed-panel cabinets, medium tone wood cabinets, an undermount tub, a two-piece toilet and gray walls

Daniel Shea
Inspiration for a large contemporary gender-neutral light wood floor and beige floor kids' room remodel in New York with black walls
Inspiration for a large contemporary gender-neutral light wood floor and beige floor kids' room remodel in New York with black walls

Bathroom - large transitional master white tile and marble tile dark wood floor and brown floor bathroom idea in Houston with white walls, furniture-like cabinets, a two-piece toilet, an undermount sink, quartz countertops and white countertops

Bernard Andre
Inspiration for a large contemporary master white tile and mosaic tile porcelain tile and gray floor bathroom remodel in San Francisco with flat-panel cabinets, light wood cabinets, white walls, an undermount sink, a hinged shower door, quartz countertops and gray countertops
Inspiration for a large contemporary master white tile and mosaic tile porcelain tile and gray floor bathroom remodel in San Francisco with flat-panel cabinets, light wood cabinets, white walls, an undermount sink, a hinged shower door, quartz countertops and gray countertops
Reload the page to not see this specific ad anymore

Small trendy single-wall concrete floor and yellow floor open concept kitchen photo in Portland with flat-panel cabinets, dark wood cabinets, quartz countertops, white backsplash, subway tile backsplash, stainless steel appliances, no island and an undermount sink

Angie Seckinger
Example of a large beach style u-shaped light wood floor eat-in kitchen design in DC Metro with glass-front cabinets, marble countertops, blue backsplash, stainless steel appliances, an island, white cabinets and subway tile backsplash
Example of a large beach style u-shaped light wood floor eat-in kitchen design in DC Metro with glass-front cabinets, marble countertops, blue backsplash, stainless steel appliances, an island, white cabinets and subway tile backsplash

Designed by Cameron Snyder, CKD and Julie Lyons.
Removing the former wall between the kitchen and dining room to create an open floor plan meant the former powder room tucked in a corner needed to be relocated.
Cameron designed a 7' by 6' space framed with curved wall in the middle of the new space to locate the new powder room and it became an instant focal point perfectly located for guests and easily accessible from the kitchen, living and dining room areas.
Both the pedestal lavatory and one piece sanagloss toilet are from TOTO Guinevere collection. Faucet is from the Newport Brass-Bevelle series in Polished Nickel with lever handles.

island Paint Benj Moore Kendall Charcoal
Floors- DuChateau Chateau Antique White
Living room - mid-sized transitional open concept light wood floor and gray floor living room idea in San Francisco with gray walls and no tv
Living room - mid-sized transitional open concept light wood floor and gray floor living room idea in San Francisco with gray walls and no tv
Home Design Ideas
Reload the page to not see this specific ad anymore

View of Great Room/Living Room and Entertainment Center: 41 West Coastal Retreat Series reveals creative, fresh ideas, for a new look to define the casual beach lifestyle of Naples.
More than a dozen custom variations and sizes are available to be built on your lot. From this spacious 3,000 square foot, 3 bedroom model, to larger 4 and 5 bedroom versions ranging from 3,500 - 10,000 square feet, including guest house options.

Lynn Bagley
Small transitional powder room photo in San Francisco with a pedestal sink and green walls
Small transitional powder room photo in San Francisco with a pedestal sink and green walls

Glenn Layton Homes, Jacksonville Beach, Florida. HGTV Smart Home 2013
Large island style wooden u-shaped cable railing staircase photo in Jacksonville with tile risers
Large island style wooden u-shaped cable railing staircase photo in Jacksonville with tile risers
163





























