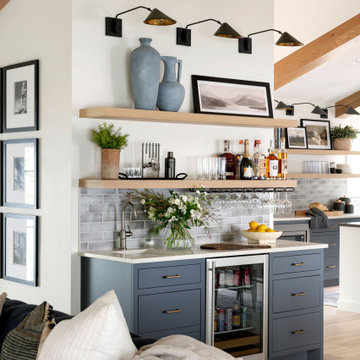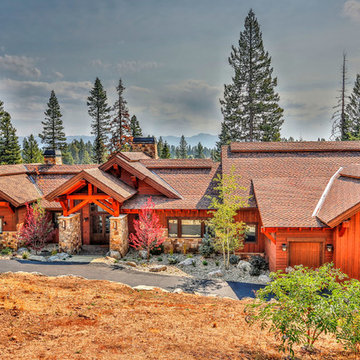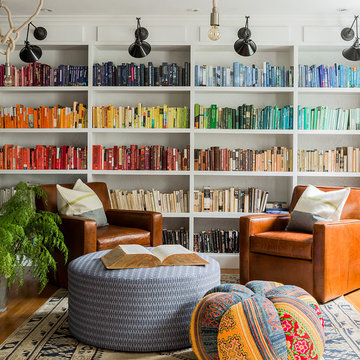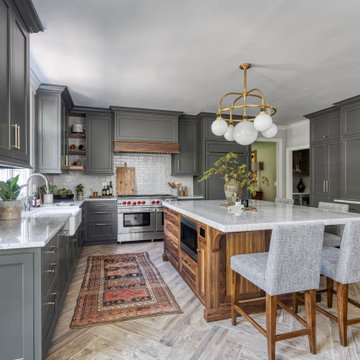Home Design Ideas
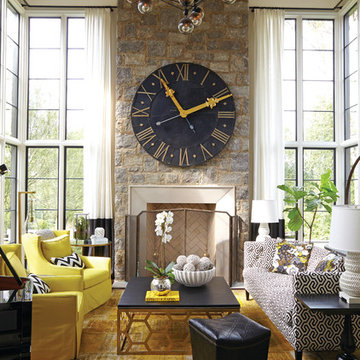
Architect: Blaine Bonadies, Bonadies Architect
Photography By: Jean Allsopp Photography
“Just as described, there is an edgy, irreverent vibe here, but the result has an appropriate stature and seriousness. Love the overscale windows. And the outdoor spaces are so great.”
Situated atop an old Civil War battle site, this new residence was conceived for a couple with southern values and a rock-and-roll attitude. The project consists of a house, a pool with a pool house and a renovated music studio. A marriage of modern and traditional design, this project used a combination of California redwood siding, stone and a slate roof with flat-seam lead overhangs. Intimate and well planned, there is no space wasted in this home. The execution of the detail work, such as handmade railings, metal awnings and custom windows jambs, made this project mesmerizing.
Cues from the client and how they use their space helped inspire and develop the initial floor plan, making it live at a human scale but with dramatic elements. Their varying taste then inspired the theme of traditional with an edge. The lines and rhythm of the house were simplified, and then complemented with some key details that made the house a juxtaposition of styles.
The wood Ultimate Casement windows were all standard sizes. However, there was a desire to make the windows have a “deep pocket” look to create a break in the facade and add a dramatic shadow line. Marvin was able to customize the jambs by extruding them to the exterior. They added a very thin exterior profile, which negated the need for exterior casing. The same detail was in the stone veneers and walls, as well as the horizontal siding walls, with no need for any modification. This resulted in a very sleek look.
MARVIN PRODUCTS USED:
Marvin Ultimate Casement Window
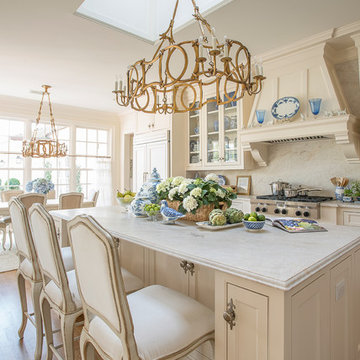
Open concept kitchen - large traditional l-shaped medium tone wood floor and brown floor open concept kitchen idea in Dallas with shaker cabinets, white cabinets, marble countertops, white backsplash, an island, an undermount sink, paneled appliances and marble backsplash

Photography: Liz Glasgow
Family room - mid-sized contemporary open concept family room idea in New York with white walls, a standard fireplace, a media wall and a stone fireplace
Family room - mid-sized contemporary open concept family room idea in New York with white walls, a standard fireplace, a media wall and a stone fireplace
Find the right local pro for your project

josh vick, home tour america
Tub/shower combo - mid-sized traditional white tile and ceramic tile mosaic tile floor tub/shower combo idea in Atlanta with an undermount sink, shaker cabinets, white cabinets, granite countertops, a one-piece toilet and blue walls
Tub/shower combo - mid-sized traditional white tile and ceramic tile mosaic tile floor tub/shower combo idea in Atlanta with an undermount sink, shaker cabinets, white cabinets, granite countertops, a one-piece toilet and blue walls

A renovated master bathroom in this mid-century house, created a spa-like atmosphere in this small space. To maintain the clean lines, the mirror and slender shelves were recessed into an new 2x6 wall for additional storage. This enabled the wall hung toilet to be mounted in this 'double' exterior wall without protruding into the space. The horizontal lines of the custom teak vanity + recessed shelves work seamlessly with the monolithic vanity top.
Tom Holdsworth Photography
Reload the page to not see this specific ad anymore
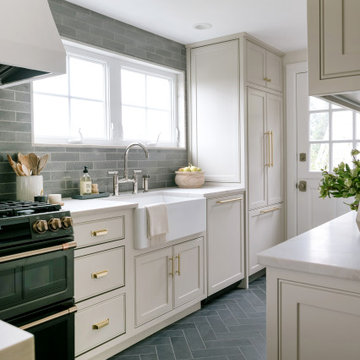
Lovely kitchen remodel featuring inset cabinetry, herringbone patterned tile, Cedar & Moss lighting, and freshened up surfaces throughout. Design: Cohesively Curated. Photos: Carina Skrobecki. Build: Blue Sound Construction, Inc.

Mid-sized beach style bathroom photo in Austin with white cabinets, multicolored walls, an undermount sink and shaker cabinets

This barrier free (curbless) shower was designed for easy access. The perfect solution for the elderly or anyone who wants to enter the shower without any issues. The dark gray concrete look floor tile extends uninterrupted into the shower. Satin nickel fixtures and a teak shower stool provide some contrast. Walls are also built with plywood substrate in order to any grab bars if the situation ever arises.
Photo: Stephen Allen
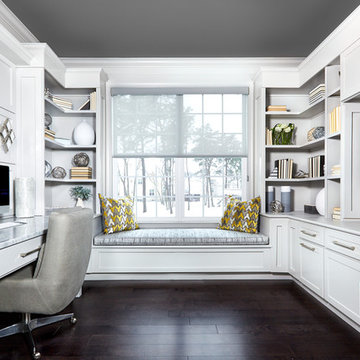
Example of a transitional built-in desk dark wood floor and brown floor study room design in Philadelphia with white walls and no fireplace

Large country master white tile and porcelain tile marble floor and white floor bathroom photo in Boise with shaker cabinets, medium tone wood cabinets, white walls, an undermount sink, quartz countertops and white countertops
Reload the page to not see this specific ad anymore

When the homeowners first purchased the 1925 house, it was compartmentalized, outdated, and completely unfunctional for their growing family. Casework designed the owner's previous kitchen and family room and was brought in to lead up the creative direction for the project. Casework teamed up with architect Paul Crowther and brother sister team Ainslie Davis on the addition and remodel of the Colonial.
The existing kitchen and powder bath were demoed and walls expanded to create a new footprint for the home. This created a much larger, more open kitchen and breakfast nook with mudroom, pantry and more private half bath. In the spacious kitchen, a large walnut island perfectly compliments the homes existing oak floors without feeling too heavy. Paired with brass accents, Calcutta Carrera marble countertops, and clean white cabinets and tile, the kitchen feels bright and open - the perfect spot for a glass of wine with friends or dinner with the whole family.
There was no official master prior to the renovations. The existing four bedrooms and one separate bathroom became two smaller bedrooms perfectly suited for the client’s two daughters, while the third became the true master complete with walk-in closet and master bath. There are future plans for a second story addition that would transform the current master into a guest suite and build out a master bedroom and bath complete with walk in shower and free standing tub.
Overall, a light, neutral palette was incorporated to draw attention to the existing colonial details of the home, like coved ceilings and leaded glass windows, that the homeowners fell in love with. Modern furnishings and art were mixed in to make this space an eclectic haven.
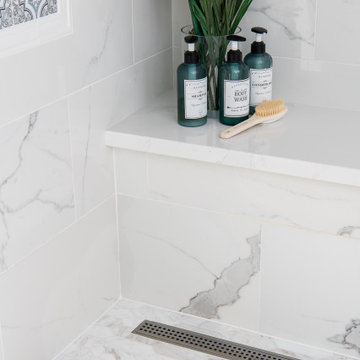
This shower features a bench and a linear drain
Tuscan master porcelain tile, white floor and double-sink bathroom photo in Orange County with a bidet, white walls, an undermount sink, quartzite countertops, a hinged shower door, white countertops and a built-in vanity
Tuscan master porcelain tile, white floor and double-sink bathroom photo in Orange County with a bidet, white walls, an undermount sink, quartzite countertops, a hinged shower door, white countertops and a built-in vanity

Antique beams make a great sink base for this trough sink by Kohler.
Photography by Michael Lee
Bathroom - mid-sized country brick floor bathroom idea in Boston with a trough sink
Bathroom - mid-sized country brick floor bathroom idea in Boston with a trough sink
Home Design Ideas
Reload the page to not see this specific ad anymore

Dan Piassick
Example of a large trendy master white tile, gray tile and marble tile marble floor and white floor bathroom design in Dallas with gray cabinets, gray walls, an undermount sink, marble countertops, a hinged shower door and glass-front cabinets
Example of a large trendy master white tile, gray tile and marble tile marble floor and white floor bathroom design in Dallas with gray cabinets, gray walls, an undermount sink, marble countertops, a hinged shower door and glass-front cabinets
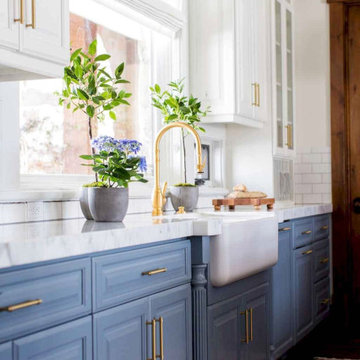
Eat-in kitchen - mid-sized traditional light wood floor and brown floor eat-in kitchen idea in Columbus with a farmhouse sink, raised-panel cabinets, blue cabinets, quartz countertops, white backsplash, ceramic backsplash, stainless steel appliances and white countertops
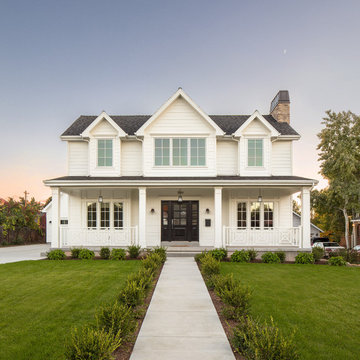
Inspiration for a cottage white two-story exterior home remodel in Salt Lake City with a shingle roof
120

























